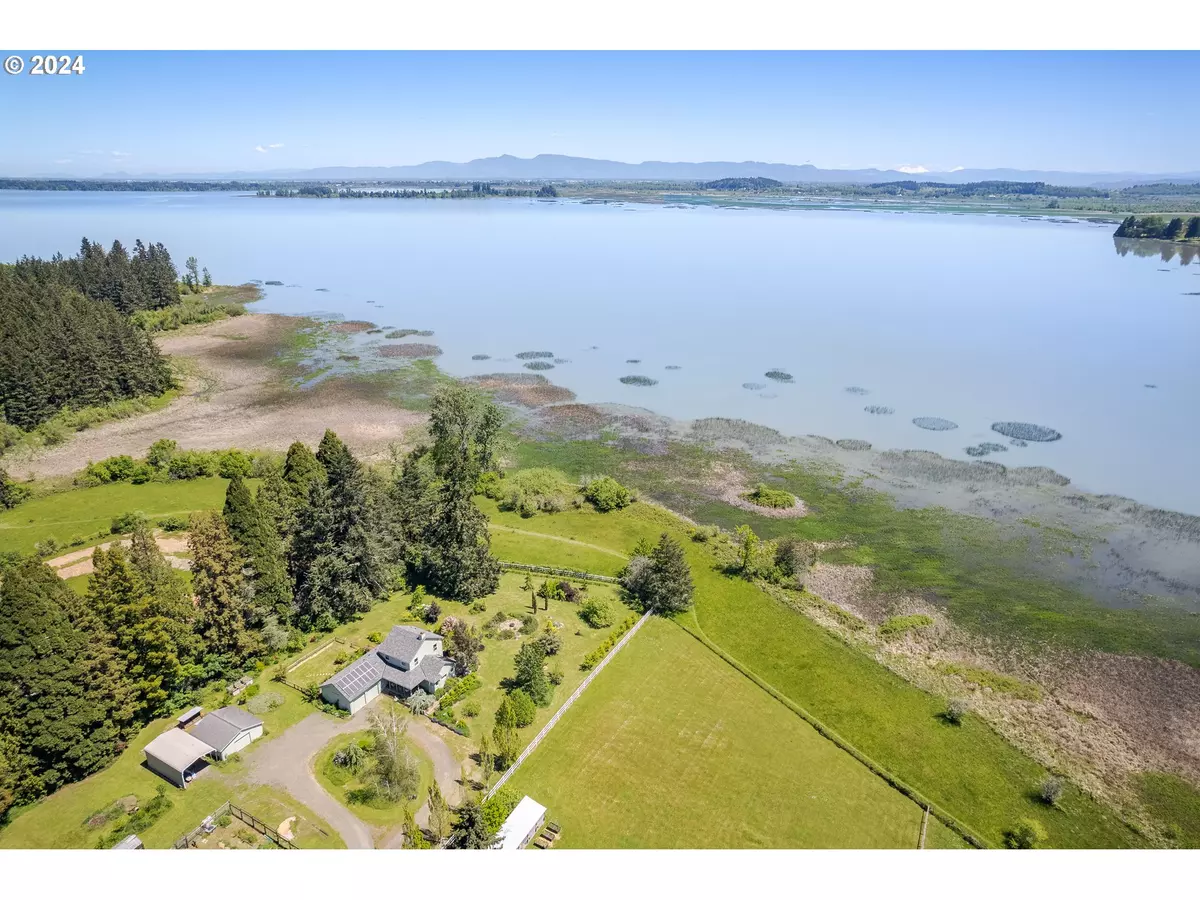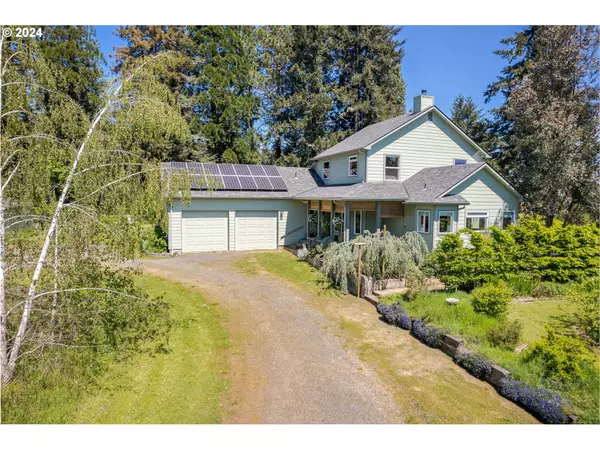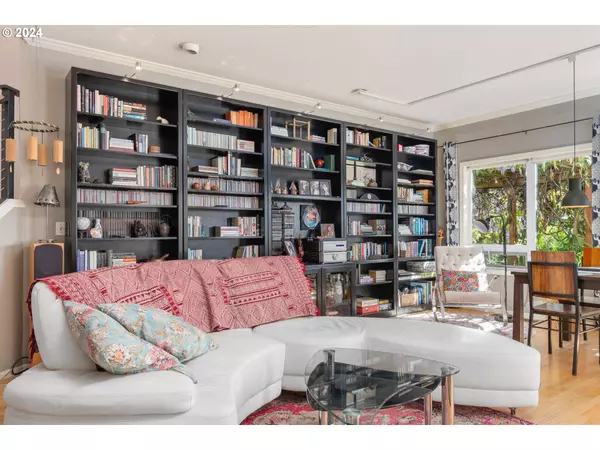Bought with Better Homes and Gardens Real Estate Equinox
$890,000
$875,000
1.7%For more information regarding the value of a property, please contact us for a free consultation.
3 Beds
2.1 Baths
2,174 SqFt
SOLD DATE : 09/20/2024
Key Details
Sold Price $890,000
Property Type Single Family Home
Sub Type Single Family Residence
Listing Status Sold
Purchase Type For Sale
Square Footage 2,174 sqft
Price per Sqft $409
MLS Listing ID 24551017
Sold Date 09/20/24
Style Stories2, Traditional
Bedrooms 3
Full Baths 2
Year Built 1990
Annual Tax Amount $6,738
Tax Year 2023
Lot Size 2.230 Acres
Property Description
Pick dinner from the garden and dessert from the orchard, then serve it out on the deck to watch sailboats on the lake and admire Sisters in the distance. If it's chilly, watch from the kitchen window, the choice is yours. Situated on a rise above Fern Ridge reservoir, the house provides views over the lake, garden, and orchard. Irrigated landscaping slopes down to Zumwalt park and the lakeshore with perennial shrubs and trees providing privacy and enchantment. Direct access to the park and lake is great for either kayaks or dog walking, or just wandering.A greenhouse with water and power provides early starts for the fruit/vegetable garden and winter shelter for delicate plants. The orchard delivers many varieties of fruit in season and houses chickens, goats or sheep as you see fit.The newly painted house is bright with daylight and open plan. The kitchen features skylights and views on three sides. A central quartz-topped island with induction cooktop is surrounded by custom cabinetry and ample workspace.A new heat pump provides forced-air heating and cooling, with 14 solar panels to offset the cost. New double-pained windows throughout provide additional insulation, but a low-emission Danish stove delivers coziness. Pick a book from the floor-to-ceiling shelves and settle down.In the master bedroom on the first floor, enjoy a designer bathroom with underfloor heating, a walk-in closet, and access to the private deck. Two upstairs bedrooms share a re-modeled full bathroom and outstanding views. The laundry room on the first floor includes ample storage and a dog door with private doggy deck, leading to a fenced run.The attached two-car garage is supplemented by an 18'x 30' covered parking shelter with power for boat or RV. The adjacent workshop is 24'x 24', but relax, there's a full moon over the lake tonight.
Location
State OR
County Lane
Area _236
Zoning RR2
Rooms
Basement Crawl Space
Interior
Interior Features Hardwood Floors, Tile Floor, Vaulted Ceiling
Heating Forced Air
Cooling Heat Pump
Fireplaces Number 1
Fireplaces Type Stove
Appliance Cooktop, Island, Microwave, Stainless Steel Appliance
Exterior
Exterior Feature Covered Deck, Deck, Fire Pit, Garden, Greenhouse, Outbuilding, Porch, R V Parking, Tool Shed, Yard
Parking Features Attached
Garage Spaces 2.0
Waterfront Description Lake
View Lake, Mountain, Valley
Roof Type Composition
Garage Yes
Building
Lot Description Gentle Sloping, Level, Private
Story 2
Foundation Concrete Perimeter
Sewer Septic Tank
Water Well
Level or Stories 2
Schools
Elementary Schools Elmira
Middle Schools Fern Ridge
High Schools Elmira
Others
Senior Community No
Acceptable Financing Cash, Conventional, FHA, VALoan
Listing Terms Cash, Conventional, FHA, VALoan
Read Less Info
Want to know what your home might be worth? Contact us for a FREE valuation!

Our team is ready to help you sell your home for the highest possible price ASAP








