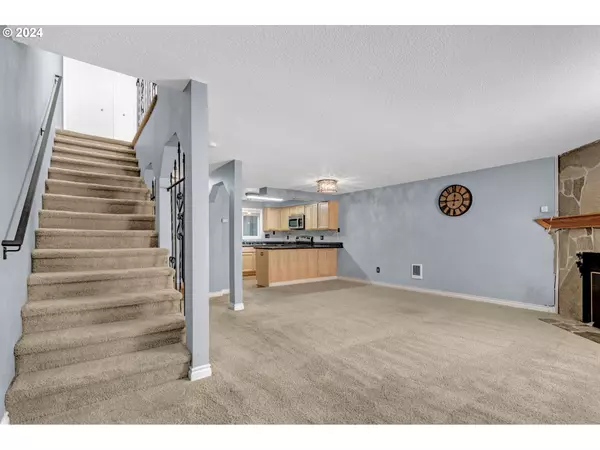Bought with Realty Pro Oregon LLC.
$275,000
$274,900
For more information regarding the value of a property, please contact us for a free consultation.
2 Beds
2.1 Baths
1,200 SqFt
SOLD DATE : 09/19/2024
Key Details
Sold Price $275,000
Property Type Townhouse
Sub Type Townhouse
Listing Status Sold
Purchase Type For Sale
Square Footage 1,200 sqft
Price per Sqft $229
MLS Listing ID 24608321
Sold Date 09/19/24
Style Common Wall, Townhouse
Bedrooms 2
Full Baths 2
Condo Fees $450
HOA Fees $450/mo
Year Built 1982
Annual Tax Amount $2,255
Tax Year 2023
Property Description
Wonderful, updated, townhome-style condo with 2 en-suite bedrooms. Enjoy the peaceful and private setting complete with a cozy fireplace. Oversized two-car attached garage provides ample space for parking and storage. Lovely, open floor plan on the main level with kitchen, breakfast bar, living room with fireplace and a 1/2 bath for entertaining. Peaceful private deck off the back of the main living area offers a great place to unwind. Convenient location with easy access to I-84 and the walking path right outside takes you to McMenamins Edgefield that offers lots of activities like summer concerts, golf, theater, restaurants, craft beers etc. Close to shopping in Downtown Troutdale. The Homeowners Association takes care of the grounds, ensuring a well-kept environment without the hassle.
Location
State OR
County Multnomah
Area _144
Interior
Interior Features Ceiling Fan, Garage Door Opener, Granite, Laminate Flooring, Laundry, Wallto Wall Carpet
Heating Wall Furnace, Wall Heater
Cooling None
Fireplaces Number 1
Fireplaces Type Gas, Insert
Appliance Builtin Range, Dishwasher, Disposal, Free Standing Refrigerator, Granite, Microwave
Exterior
Exterior Feature Deck
Parking Features Attached
Garage Spaces 2.0
Roof Type Composition
Garage Yes
Building
Story 2
Sewer Public Sewer
Water Public Water
Level or Stories 2
Schools
Elementary Schools Salish Ponds
Middle Schools Reynolds
High Schools Reynolds
Others
Senior Community No
Acceptable Financing Cash, Conventional
Listing Terms Cash, Conventional
Read Less Info
Want to know what your home might be worth? Contact us for a FREE valuation!

Our team is ready to help you sell your home for the highest possible price ASAP









