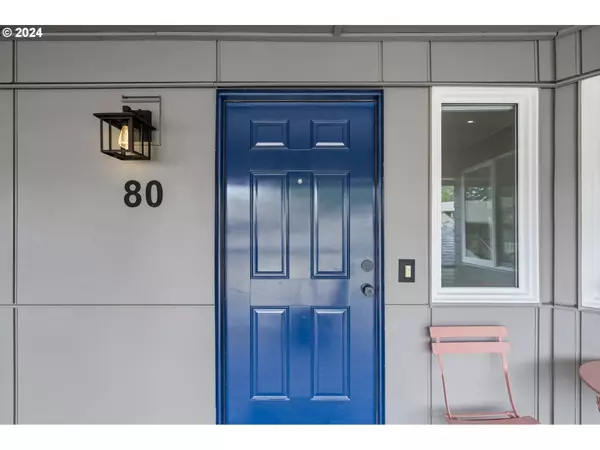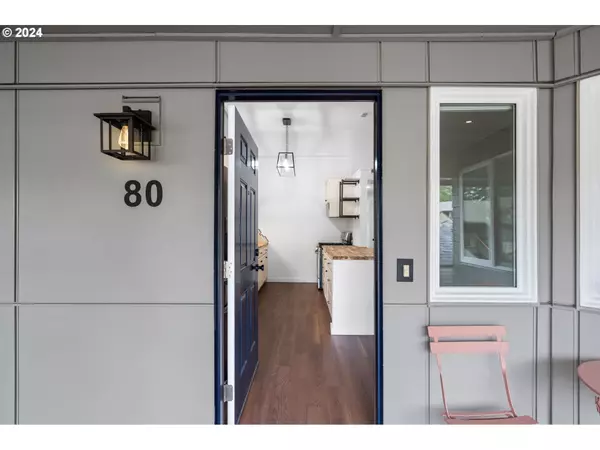Bought with eXp Realty LLC
$249,900
$249,900
For more information regarding the value of a property, please contact us for a free consultation.
2 Beds
2 Baths
1,022 SqFt
SOLD DATE : 09/20/2024
Key Details
Sold Price $249,900
Property Type Condo
Sub Type Condominium
Listing Status Sold
Purchase Type For Sale
Square Footage 1,022 sqft
Price per Sqft $244
MLS Listing ID 24054814
Sold Date 09/20/24
Style Stories1
Bedrooms 2
Full Baths 2
Condo Fees $278
HOA Fees $278/mo
Year Built 1987
Annual Tax Amount $2,131
Tax Year 2024
Property Description
Step into this beautifully updated, move in ready 2 bedroom 2 bathroom condo that feels like home the moment you enter! Enjoy new LVP flooring, updated bathrooms and newly painted throughout! The stylish tile backsplash, SS gas appliances, and new butcher block countertops give the kitchen a modern flair. Cozy up by the wood-burning fireplace under vaulted ceilings or enjoy a quick bite at the eat-at bar. The primary suite offers a walk-in closet and a luxurious heated tile floor in the primary bathroom! Deeded detached garage included. HOA covers water, sewer, electricity, & trash and when the summer heat hits, take a dip in the pool! Close to restaurants, shopping & freeway access! This second-floor gem is the perfect place to call home!
Location
State WA
County Clark
Area _15
Zoning R30
Rooms
Basement None
Interior
Interior Features Garage Door Opener, Heated Tile Floor, High Ceilings, Hookup Available, Laundry, Luxury Vinyl Plank, Soaking Tub, Tile Floor, Vaulted Ceiling
Heating Forced Air
Cooling None
Fireplaces Number 1
Fireplaces Type Wood Burning
Appliance Dishwasher, Disposal, Free Standing Gas Range, Free Standing Refrigerator, Gas Appliances, Microwave, Stainless Steel Appliance, Tile
Exterior
Parking Features Detached
Garage Spaces 1.0
View Territorial
Roof Type Composition
Garage Yes
Building
Story 1
Sewer Public Sewer
Water Public Water
Level or Stories 1
Schools
Elementary Schools Hazel Dell
Middle Schools Jason Lee
High Schools Hudsons Bay
Others
Senior Community No
Acceptable Financing Cash, Conventional
Listing Terms Cash, Conventional
Read Less Info
Want to know what your home might be worth? Contact us for a FREE valuation!

Our team is ready to help you sell your home for the highest possible price ASAP








