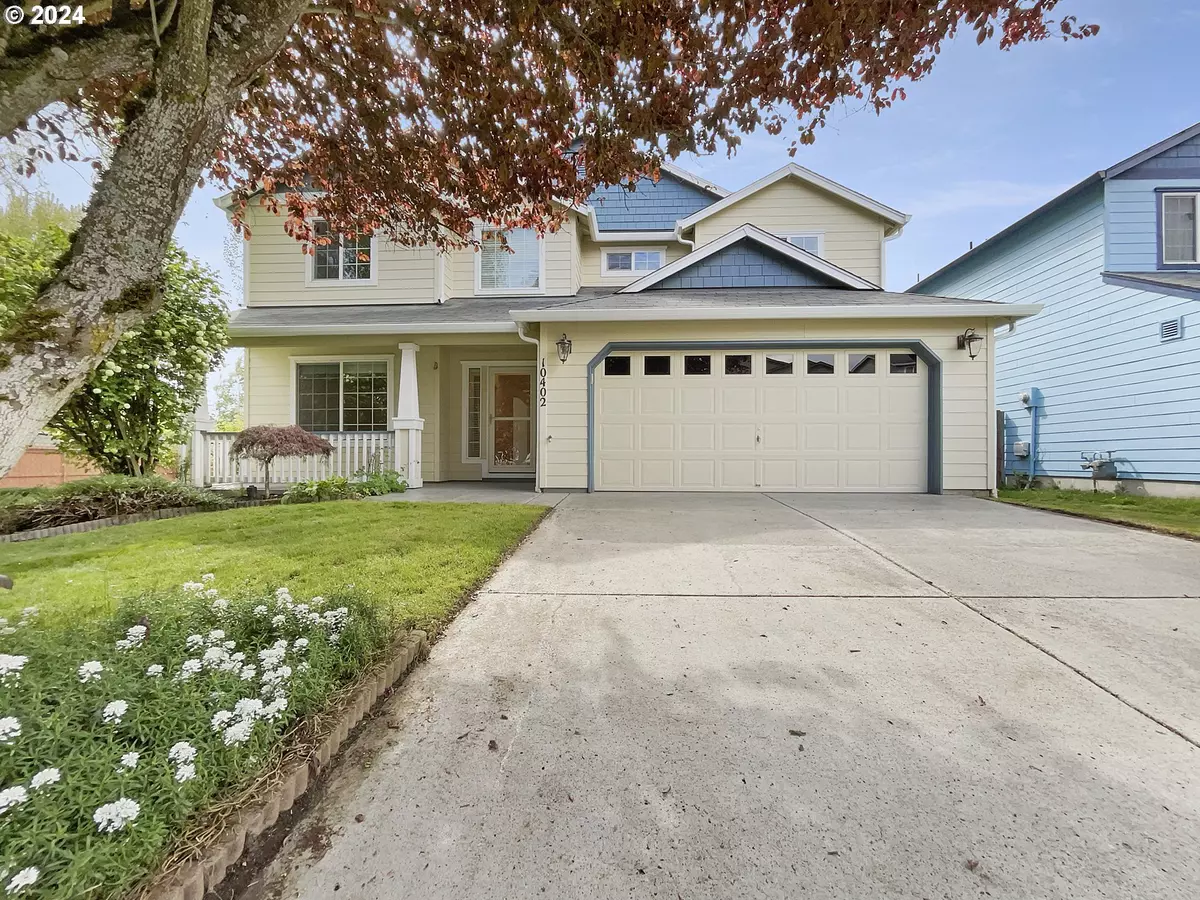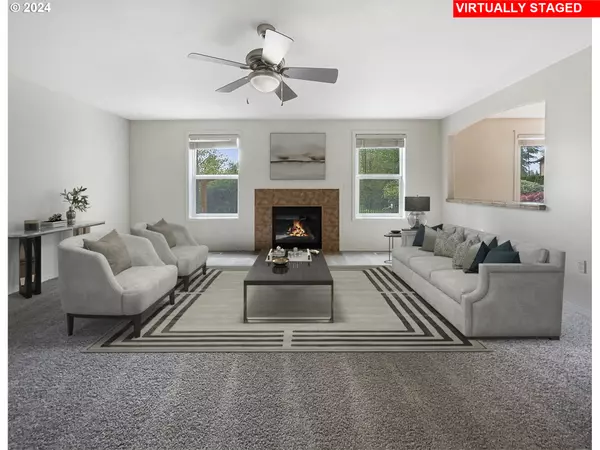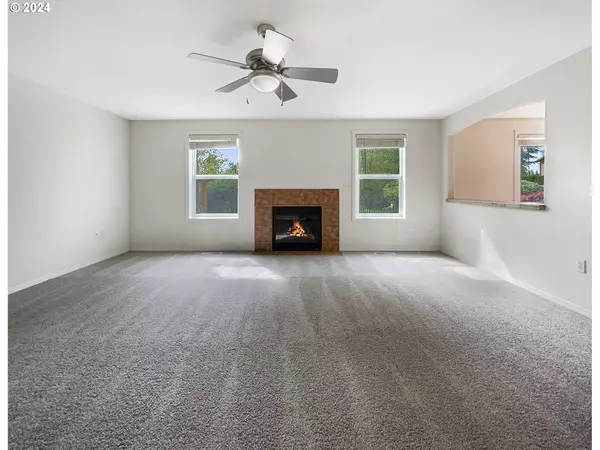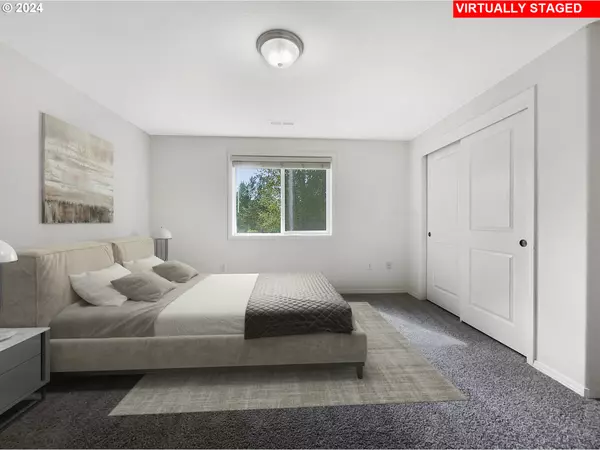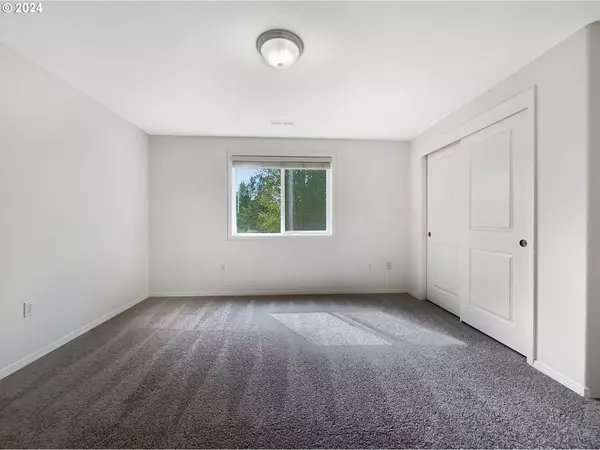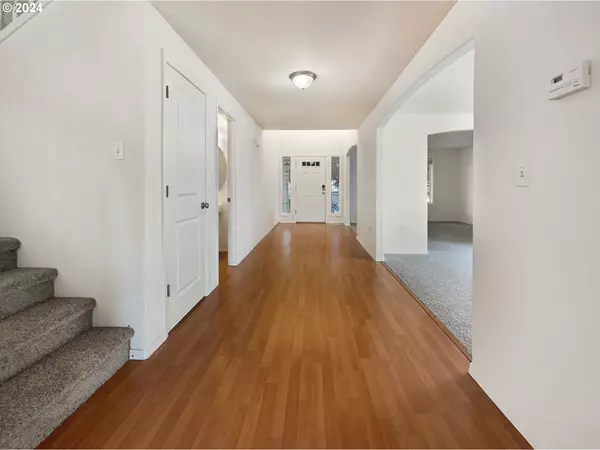Bought with Century 21 North Homes Realty
$556,000
$556,000
For more information regarding the value of a property, please contact us for a free consultation.
4 Beds
2.1 Baths
2,943 SqFt
SOLD DATE : 09/13/2024
Key Details
Sold Price $556,000
Property Type Single Family Home
Sub Type Single Family Residence
Listing Status Sold
Purchase Type For Sale
Square Footage 2,943 sqft
Price per Sqft $188
MLS Listing ID 24678612
Sold Date 09/13/24
Style Other
Bedrooms 4
Full Baths 2
Condo Fees $80
HOA Fees $6/ann
Year Built 2004
Annual Tax Amount $5,261
Tax Year 2023
Lot Size 5,227 Sqft
Property Description
Welcome home! This beautiful 4-bedroom, 2.5-bath Vancouver property backs up to a lush green belt and promises comfort and convenience. The large kitchen offers stainless appliances, generous cabinet space, and a full tile backsplash. A cozy fireplace serves as the focal point of that offers a large passthrough window into the dining room and kitchen. Bathed in natural light, the space is adorned with a contemporary neutral color paint scheme that perfectly complements any décor. The primary bathroom is a private sanctuary featuring double sinks, and a separate bathtub and shower, creating an ideal retreat after a long day. Outdoors you'll find a spacious and meticulously maintained backyard enclosed by a view fence that allows you to take in the nature behind the house. Get ready for alfresco dining and leisurely BBQs on the huge patio. This property is ready and Make it yours.This home has been virtually staged to illustrate its potential.
Location
State WA
County Clark
Area _62
Rooms
Basement None
Interior
Interior Features Laminate Flooring, Laundry, Tile Floor, Wallto Wall Carpet
Heating Floor Furnace
Cooling None
Fireplaces Number 1
Fireplaces Type Gas
Appliance Builtin Range, Dishwasher
Exterior
Parking Features Attached
Garage Spaces 2.0
Garage Yes
Building
Story 2
Sewer Public Sewer
Water Public Water
Level or Stories 2
Schools
Elementary Schools Sunset
Middle Schools Covington
High Schools Heritage
Others
Senior Community No
Acceptable Financing Cash, Conventional, FHA, VALoan
Listing Terms Cash, Conventional, FHA, VALoan
Read Less Info
Want to know what your home might be worth? Contact us for a FREE valuation!

Our team is ready to help you sell your home for the highest possible price ASAP




