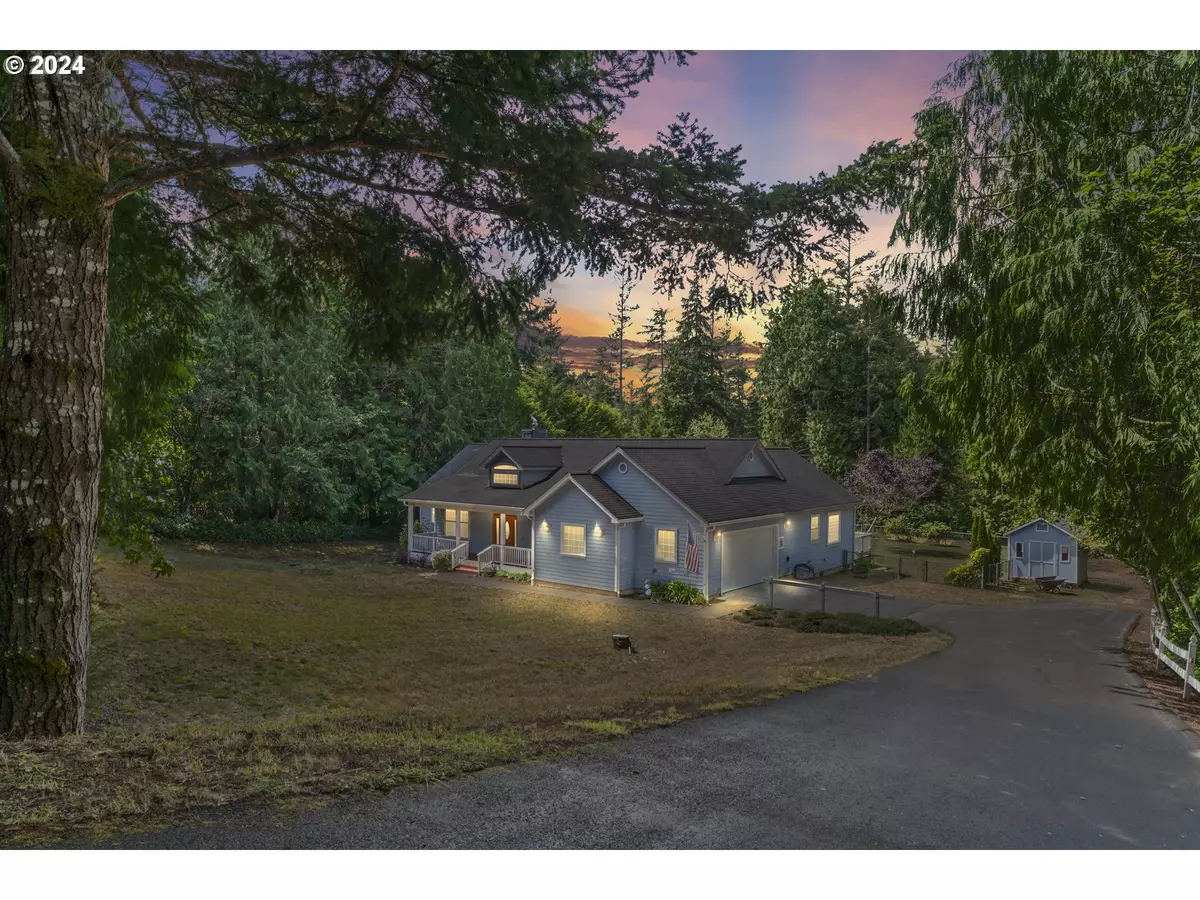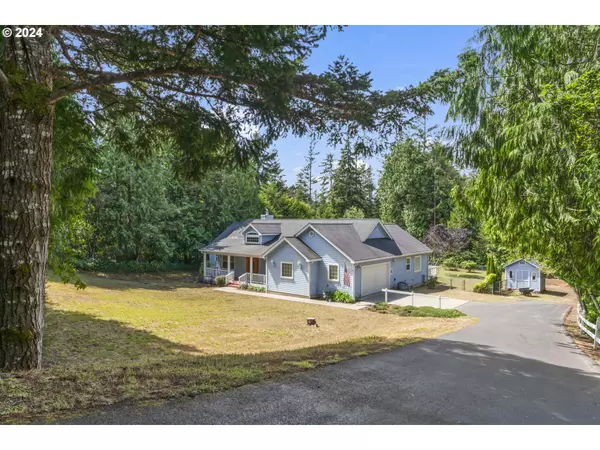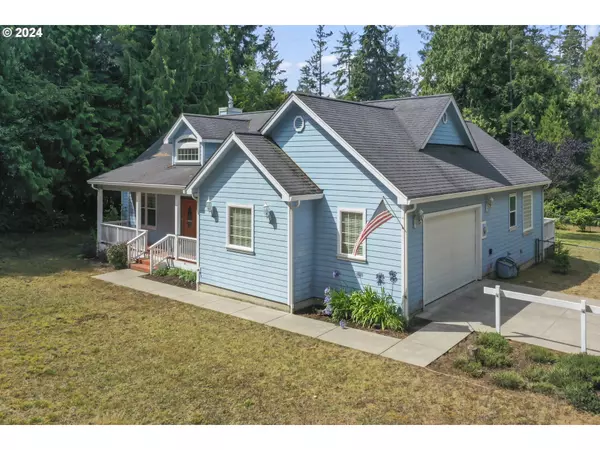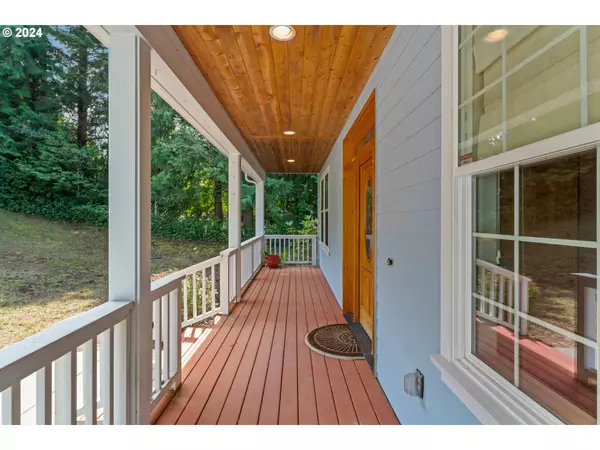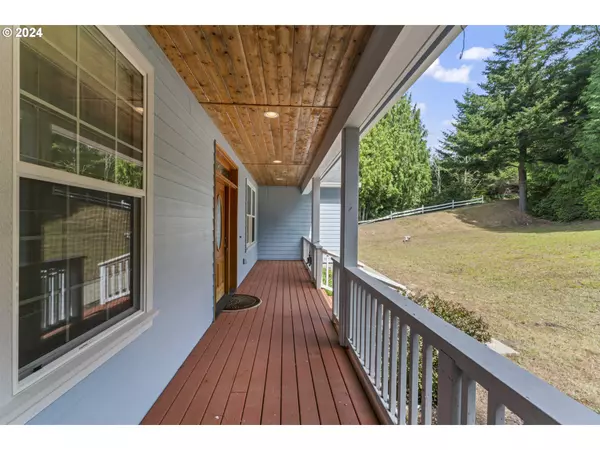Bought with Windermere Real Estate Lane County
$570,000
$595,000
4.2%For more information regarding the value of a property, please contact us for a free consultation.
3 Beds
2 Baths
2,224 SqFt
SOLD DATE : 09/19/2024
Key Details
Sold Price $570,000
Property Type Single Family Home
Sub Type Single Family Residence
Listing Status Sold
Purchase Type For Sale
Square Footage 2,224 sqft
Price per Sqft $256
MLS Listing ID 24146902
Sold Date 09/19/24
Style Stories1, Custom Style
Bedrooms 3
Full Baths 2
Year Built 2004
Annual Tax Amount $4,557
Tax Year 2023
Lot Size 1.310 Acres
Property Description
This charming custom home spans 2,224 square feet and is nestled on a generous 1.31-acre lot. With 3 spacious bedrooms and 2 baths, it offers a comfortable and stylish living environment. The split floor plan allows extra privacy for the owners suite. The home features beautiful hardwood floors throughout, adding warmth and elegance to its interior.An inviting den allows for working at home when needed.You’ll enjoy relaxing on the covered front porch or entertaining guests on the large back deck. The fenced backyard, complete with a charming gazebo, provides a perfect setting for outdoor gatherings or quiet moments of tranquility.There’s ample room for RV parking, and the end-of-the-road location ensures privacy and seclusion. The property is ideally situated on the Oregon coast, conveniently located between Woahink and Siltcoos lakes. It’s also a short drive to the National Dunes Recreation Area and ocean beaches, offering easy access to a variety of outdoor activities and stunning natural landscapes.
Location
State OR
County Lane
Area _231
Zoning R
Rooms
Basement Crawl Space
Interior
Interior Features Hardwood Floors, Jetted Tub, Washer Dryer
Heating Forced Air
Fireplaces Number 1
Fireplaces Type Wood Burning
Appliance Builtin Oven, Cooktop, Dishwasher, Microwave, Pantry, Plumbed For Ice Maker, Solid Surface Countertop
Exterior
Exterior Feature Deck, Fenced, Gazebo, Porch, R V Parking, Tool Shed, Yard
Parking Features Attached
Garage Spaces 2.0
View Trees Woods
Roof Type Composition
Garage Yes
Building
Lot Description Brush, Cleared, Gentle Sloping, Level, Private
Story 1
Foundation Concrete Perimeter
Sewer Standard Septic
Water Community
Level or Stories 1
Schools
Elementary Schools Siuslaw
Middle Schools Siuslaw
High Schools Siuslaw
Others
Senior Community No
Acceptable Financing Cash, Conventional
Listing Terms Cash, Conventional
Read Less Info
Want to know what your home might be worth? Contact us for a FREE valuation!

Our team is ready to help you sell your home for the highest possible price ASAP




