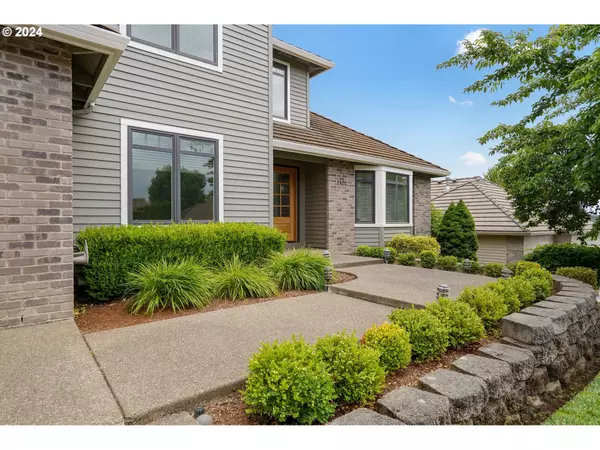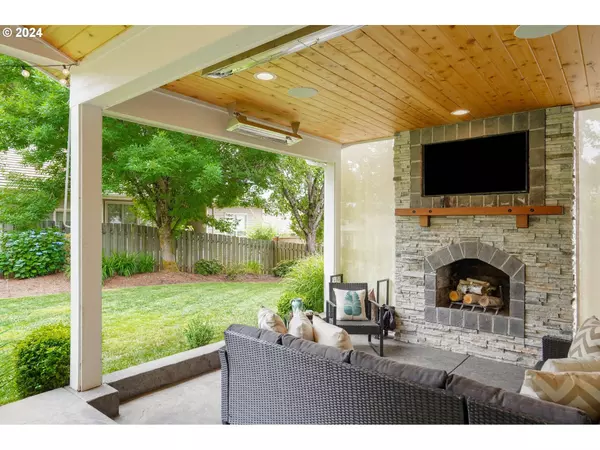Bought with Non Rmls Broker
$710,000
$725,000
2.1%For more information regarding the value of a property, please contact us for a free consultation.
4 Beds
3 Baths
2,714 SqFt
SOLD DATE : 09/19/2024
Key Details
Sold Price $710,000
Property Type Single Family Home
Sub Type Single Family Residence
Listing Status Sold
Purchase Type For Sale
Square Footage 2,714 sqft
Price per Sqft $261
MLS Listing ID 24496904
Sold Date 09/19/24
Style Stories2
Bedrooms 4
Full Baths 3
Year Built 1997
Annual Tax Amount $7,403
Tax Year 2023
Lot Size 9,147 Sqft
Property Description
The most amazing covered patio outdoor living space! Exceptional design features an outdoor grand stone wood burning fireplace, entertaining island w/sink, gas grill & refrigerator & heaters to take the chill off. Elegant interior features begin with the beautiful front door, this home design exudes a traditional & contemporary vibe. Wine enthusiasts will appreciate the stunning custom wine storage in the dining room created by Sommi Wine Cellars, made of white oak with quartz countertops. There is storage for over a hundred bottles including 2 wine fridges, angled shelving in the front and backlit horizontal shelving on the wall is optimal for cork vitality and aging. Large primary suite up has luxury bath & huge walkin closet. Floorplan include 3bdrm up & 4thbdrm/den down. Solid wood floors on main level, light bright kitchen w/gorgeous tile backsplash & granite countertops. Living areas provide plenty of space to gather with guests or flex to a more intimate space. Features of the home include tile roof, cedar siding w/ brick detailing, newer FA gas furnace with dual zone thermostats. Extra space in garage currently used as storage but is large enough for fourth car. Located in Brush College Estates, area of prestigious homes & pride of ownership in NW Salem.
Location
State OR
County Polk
Area _168
Zoning RS
Rooms
Basement Crawl Space
Interior
Interior Features Garage Door Opener, Granite, Hardwood Floors, High Ceilings, Soaking Tub, Sprinkler, Tile Floor, Wainscoting, Wood Floors
Heating Forced Air, Zoned
Cooling Central Air
Fireplaces Number 1
Fireplaces Type Gas, Wood Burning
Appliance Builtin Oven, Builtin Range, Cook Island, Cooktop, Dishwasher, Disposal, Down Draft, Gas Appliances, Granite, Tile, Wine Cooler
Exterior
Exterior Feature Builtin Barbecue, Covered Patio, Fenced, Outdoor Fireplace, Patio, Yard
Parking Features Attached, Tandem
Garage Spaces 3.0
View Territorial
Roof Type Tile
Garage Yes
Building
Lot Description Gentle Sloping
Story 2
Foundation Concrete Perimeter
Sewer Public Sewer
Water Public Water
Level or Stories 2
Schools
Elementary Schools Brush College
Middle Schools Straub
High Schools West Salem
Others
Senior Community No
Acceptable Financing Cash, Conventional, FHA, VALoan
Listing Terms Cash, Conventional, FHA, VALoan
Read Less Info
Want to know what your home might be worth? Contact us for a FREE valuation!

Our team is ready to help you sell your home for the highest possible price ASAP









