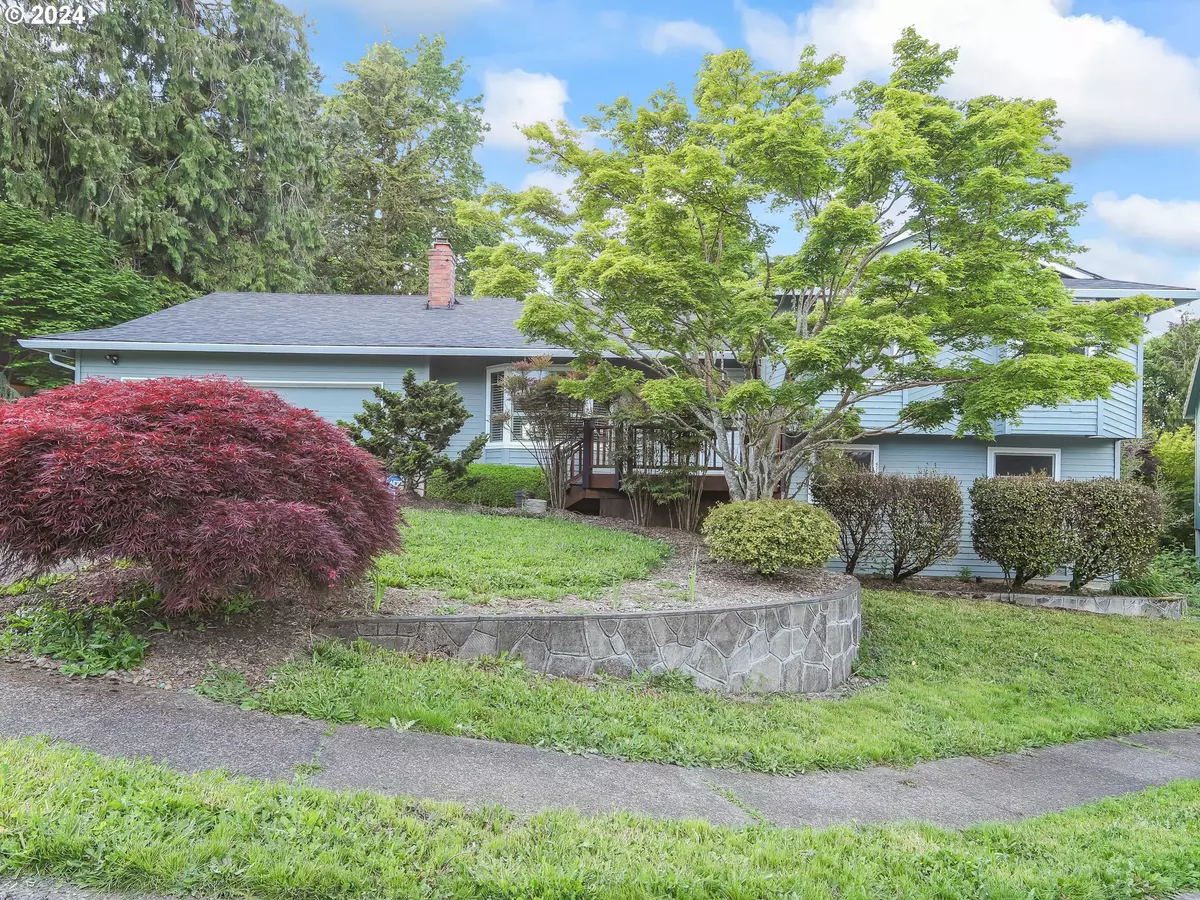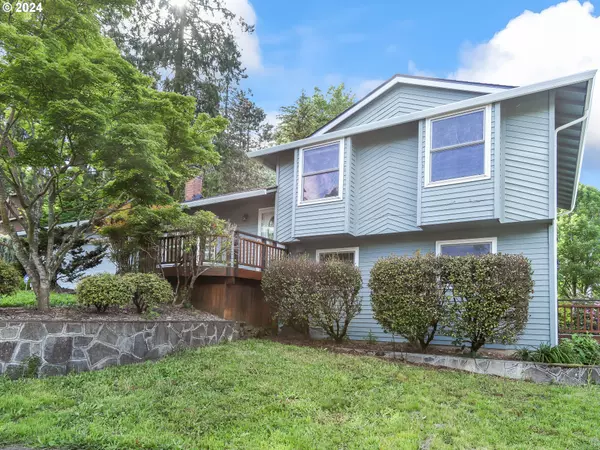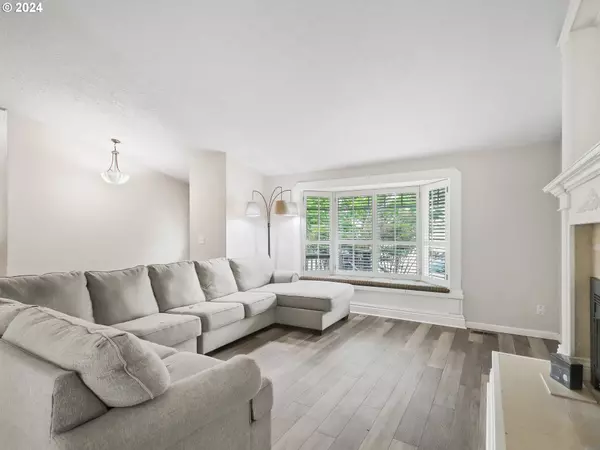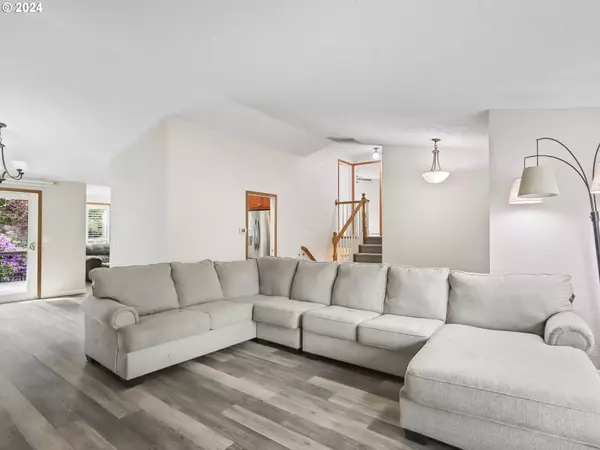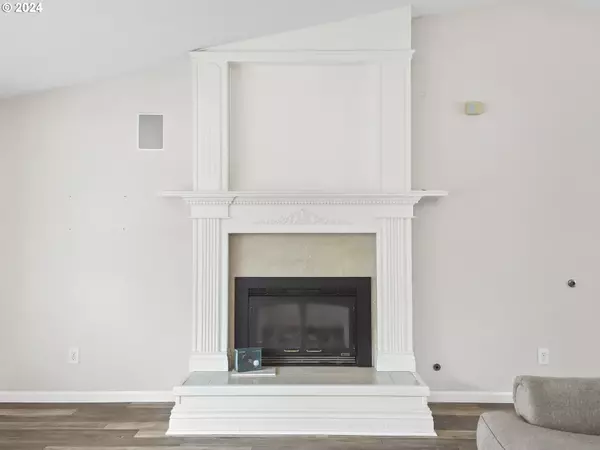Bought with eXp Realty, LLC
$500,000
$514,000
2.7%For more information regarding the value of a property, please contact us for a free consultation.
4 Beds
3 Baths
1,956 SqFt
SOLD DATE : 09/18/2024
Key Details
Sold Price $500,000
Property Type Single Family Home
Sub Type Single Family Residence
Listing Status Sold
Purchase Type For Sale
Square Footage 1,956 sqft
Price per Sqft $255
MLS Listing ID 24230508
Sold Date 09/18/24
Style Tri Level
Bedrooms 4
Full Baths 3
Year Built 1985
Annual Tax Amount $5,265
Tax Year 2023
Lot Size 9,583 Sqft
Property Description
Tri-Level in Hunters Highland is on a Cul-de-Sac in a wonderful neighborhood offering so much space. UPSTAIRS LEVEL~Primary offering ensuite w/walk-in closet, shower and private balcony, Two Additional Bedrooms and a Family Hall Full Bath. MAIN LEVEL~Large Kitchen w/Nook area, SSA's Granite counter-tops, Induction Stovetop, Formal Dining Area opens to the Large and inviting Livingroom with Gas Firepalce. DOWNSTAIRS LEVEL~Huge Bonus room w/closet could be a bedroom with it's own entrance, Oversized Laundry Room offering Full Bath with heated Tile floors w/timer, and an additional bedroom. Great sized back yard with pergola for entertaining. Garage is extra deep for your work shop and area to tinker.
Location
State OR
County Multnomah
Area _144
Rooms
Basement Crawl Space
Interior
Interior Features Granite, High Ceilings, High Speed Internet, Tile Floor, Vaulted Ceiling, Wallto Wall Carpet
Heating Forced Air
Fireplaces Number 1
Fireplaces Type Gas
Appliance Dishwasher, Disposal, Free Standing Range, Granite, Induction Cooktop, Microwave, Plumbed For Ice Maker, Stainless Steel Appliance
Exterior
Exterior Feature Deck, Fenced, Garden, Patio, Sprinkler, Yard
Parking Features Attached, ExtraDeep, Oversized
Garage Spaces 2.0
View Territorial
Roof Type Composition
Garage Yes
Building
Lot Description Cul_de_sac, Level
Story 3
Foundation Concrete Perimeter
Sewer Public Sewer
Water Public Water
Level or Stories 3
Schools
Elementary Schools Butler Creek
Middle Schools Centennial
High Schools Centennial
Others
Senior Community No
Acceptable Financing Cash, Conventional, FHA, VALoan
Listing Terms Cash, Conventional, FHA, VALoan
Read Less Info
Want to know what your home might be worth? Contact us for a FREE valuation!

Our team is ready to help you sell your home for the highest possible price ASAP




