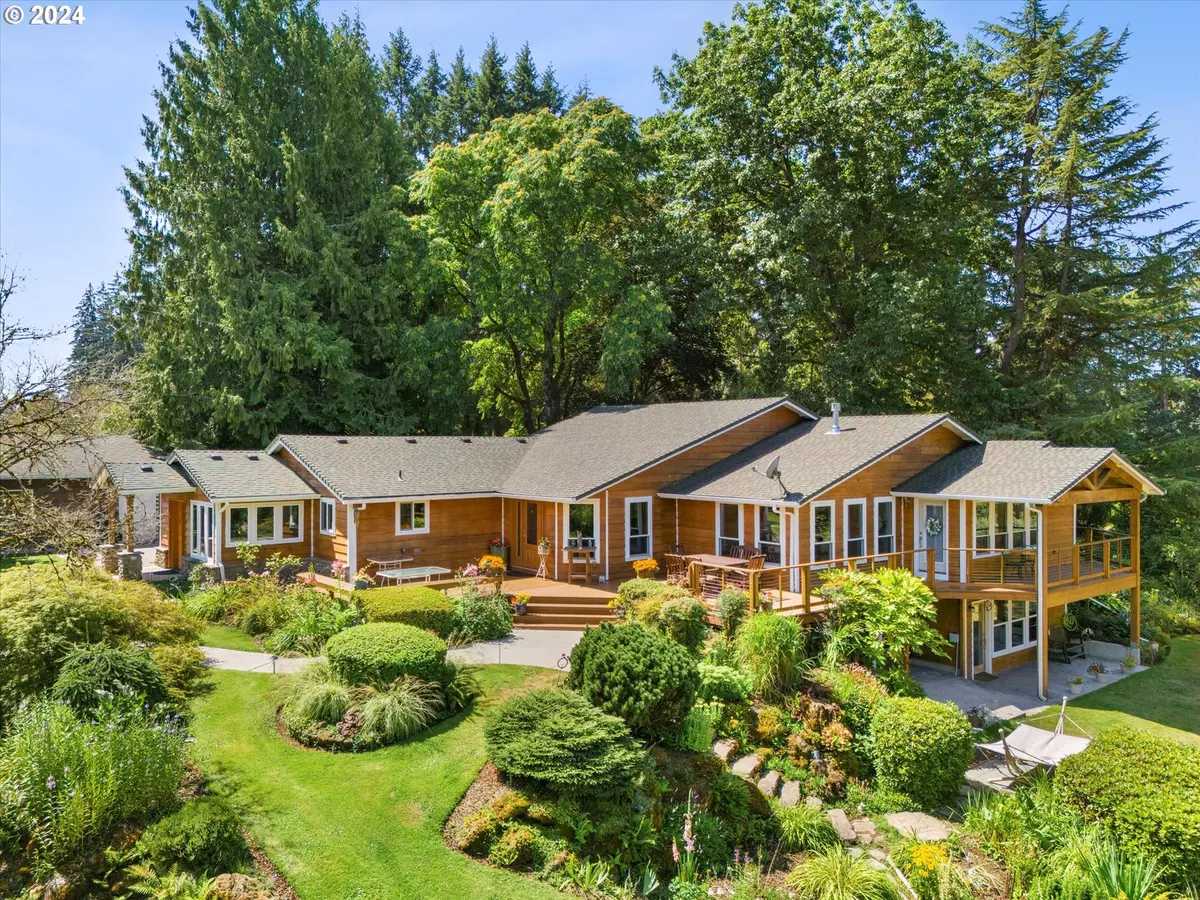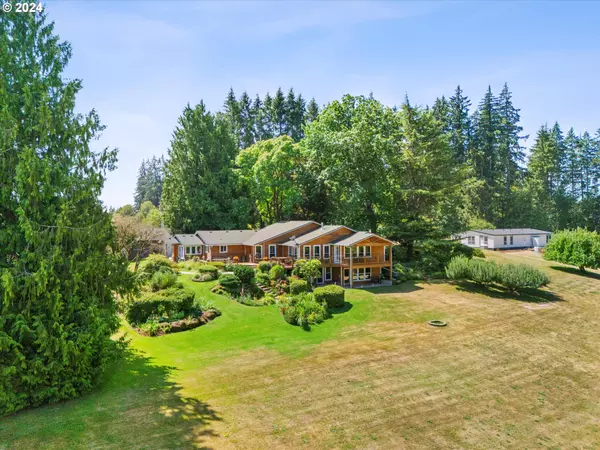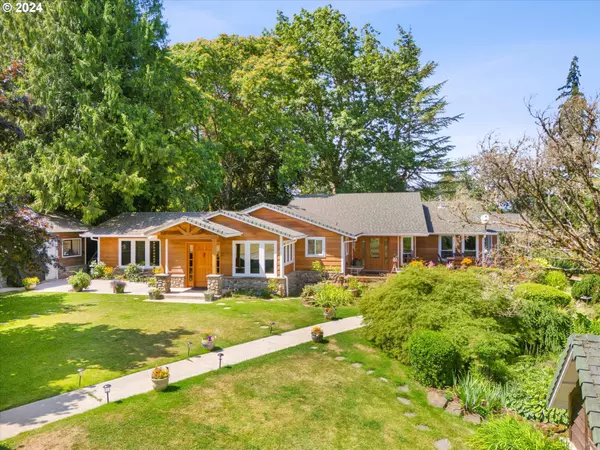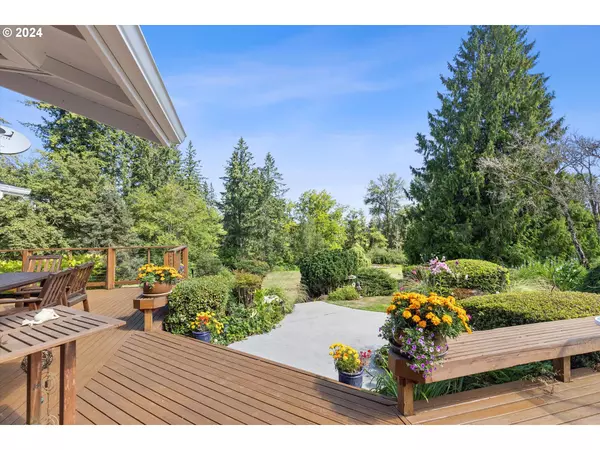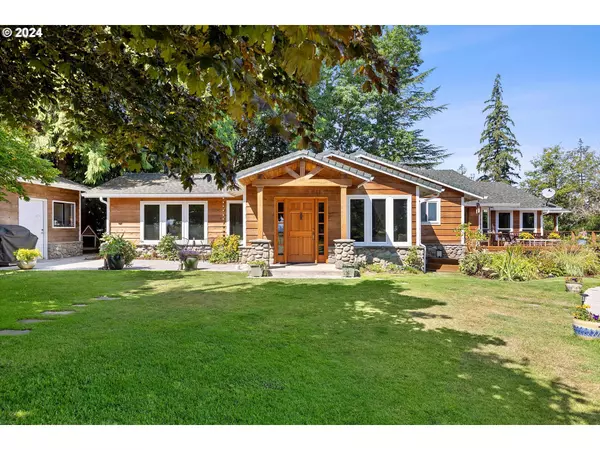Bought with Keller Williams Realty
$1,150,000
$1,150,000
For more information regarding the value of a property, please contact us for a free consultation.
4 Beds
4.1 Baths
4,432 SqFt
SOLD DATE : 09/17/2024
Key Details
Sold Price $1,150,000
Property Type Single Family Home
Sub Type Single Family Residence
Listing Status Sold
Purchase Type For Sale
Square Footage 4,432 sqft
Price per Sqft $259
MLS Listing ID 24482352
Sold Date 09/17/24
Style Craftsman, Daylight Ranch
Bedrooms 4
Full Baths 4
Year Built 1970
Annual Tax Amount $9,128
Tax Year 2023
Lot Size 3.610 Acres
Property Description
If your jaw is on the floor, we can't blame you. This home is the epitome of Ridgefield luxury, and a gardening paradise. This sun drenched daylight ranch has an abundance of space both inside and out. With not one but two well appointed suites, three unique living rooms, two dining rooms, and ample outdoor entertainment areas, it's going to be hard to choose where to sip your morning coffee. Heated floors in both the kitchen and the primary bathroom. The whole house was fitted with triple pane windows for sound and energy efficiency. The pond outside is begging for wishes to be made. The gourmet kitchen is ready for your culinary masterpieces to come to life. The detached shop is the perfect place for time to seemingly stop as you pour your heart into your hobbies. Come see this one of a kind home for yourself.
Location
State WA
County Clark
Area _52
Zoning AG20
Rooms
Basement Daylight
Interior
Interior Features Ceiling Fan, Heated Tile Floor, High Speed Internet, Laundry, Tile Floor, Washer Dryer, Wood Floors
Heating Forced Air95 Plus
Cooling Central Air
Fireplaces Number 1
Fireplaces Type Gas
Appliance Builtin Refrigerator, Convection Oven, Dishwasher, Down Draft, Gas Appliances, Island, Microwave, Pantry
Exterior
Exterior Feature Barn, Covered Deck, Patio, Porch, R V Parking, Second Garage, Security Lights, Tool Shed, Workshop, Yard
Parking Features Detached
Garage Spaces 2.0
View Pond, Territorial
Roof Type Composition
Garage Yes
Building
Lot Description Gentle Sloping, Pond, Private, Wooded
Story 2
Sewer Septic Tank
Water Well
Level or Stories 2
Schools
Elementary Schools Union Ridge
Middle Schools View Ridge
High Schools Ridgefield
Others
Acceptable Financing Cash, Conventional
Listing Terms Cash, Conventional
Read Less Info
Want to know what your home might be worth? Contact us for a FREE valuation!

Our team is ready to help you sell your home for the highest possible price ASAP




