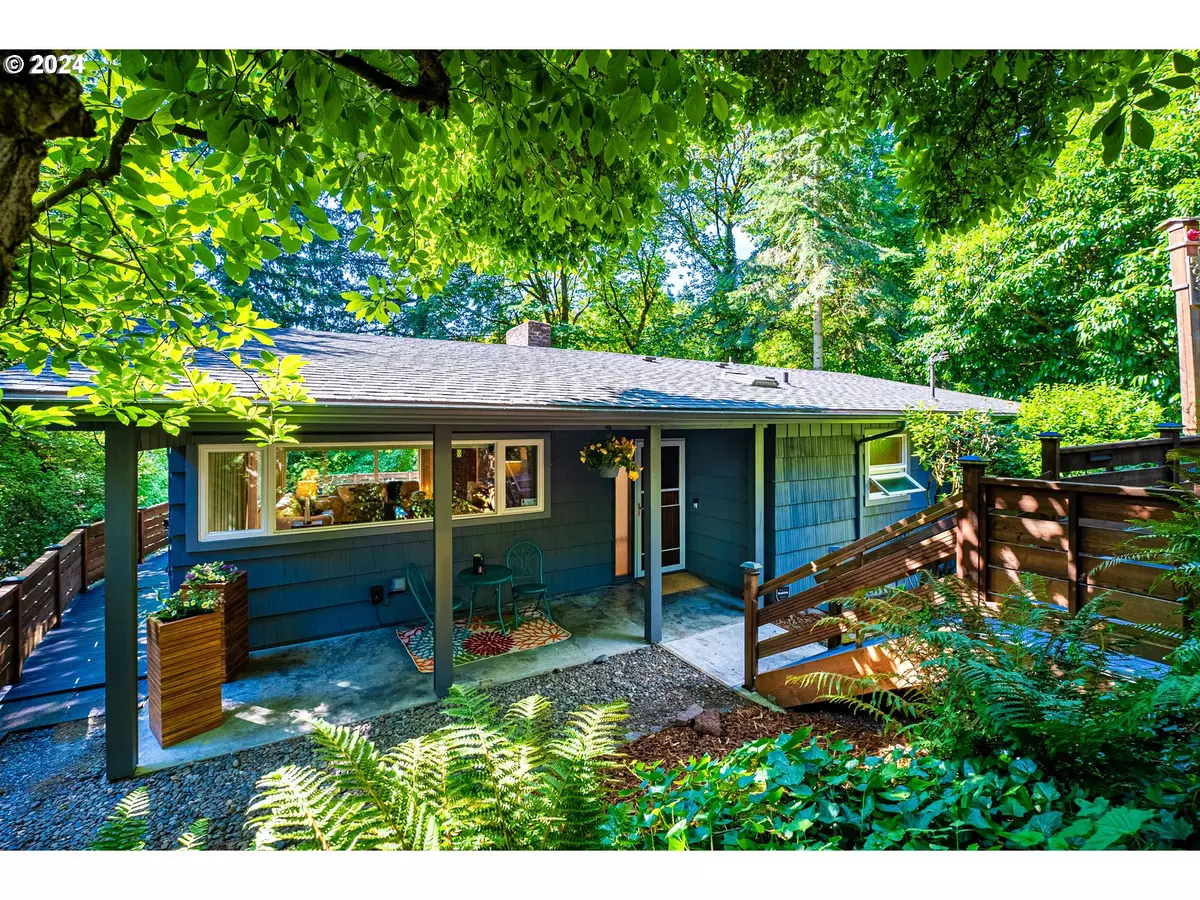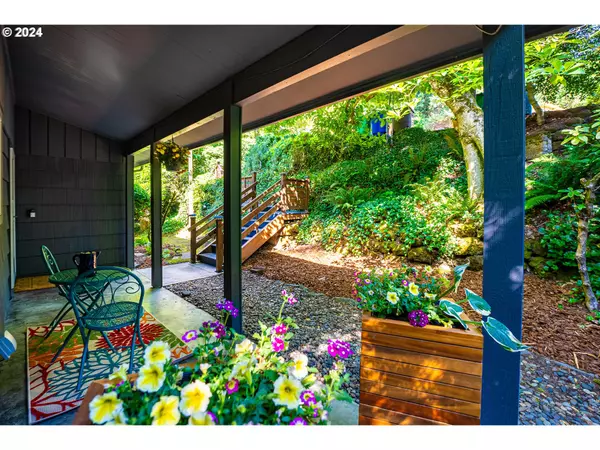Bought with Windermere Realty Trust
$725,000
$725,000
For more information regarding the value of a property, please contact us for a free consultation.
3 Beds
2.1 Baths
2,330 SqFt
SOLD DATE : 09/18/2024
Key Details
Sold Price $725,000
Property Type Single Family Home
Sub Type Single Family Residence
Listing Status Sold
Purchase Type For Sale
Square Footage 2,330 sqft
Price per Sqft $311
Subdivision Hillsdale
MLS Listing ID 24466796
Sold Date 09/18/24
Style Daylight Ranch
Bedrooms 3
Full Baths 2
Year Built 1957
Annual Tax Amount $8,945
Tax Year 2023
Lot Size 10,890 Sqft
Property Description
Welcome your private Hillsdale retreat in the beautiful setting surrounded by trees. This stunning property boasts a perfect blend of elegance and coziness. With 3 spacious bedrooms that are ideal for relaxing and 3 bathrooms, 3 fireplaces, a wraparound deck, private office, and separate family room. The living room is bathed in natural light, with vaulted ceilings and original wood floors. Truly an entertainer's dream - the gourmet kitchen has top of the line appliances and ample counter space. Imagine drinking coffee in front of the fireplace or sitting on the wrap around deck surrounded by the beauty of nature. Escape to your retreat after a long day but still just minutes from gorgeous hiking trails, Hillsdale, OHSU and Downtown. You'll appreciate the numerous updates that have been done to this property, including a new roof, new windows, a new dishwasher, new toilets, and a remodeled main bathroom. The new plumbing and supply lines ensure peace of mind for years to come. Additionally, the fresh exterior paint adds a touch of modern charm to the home's curb appeal. [Home Energy Score = 1. HES Report at https://rpt.greenbuildingregistry.com/hes/OR10215520]
Location
State OR
County Multnomah
Area _148
Zoning R7
Rooms
Basement Daylight
Interior
Interior Features Granite, Hardwood Floors, Tile Floor, Wallto Wall Carpet
Heating Forced Air
Cooling Central Air
Fireplaces Number 3
Fireplaces Type Wood Burning
Appliance Builtin Range, Builtin Refrigerator, Dishwasher, Gas Appliances, Granite, Pantry
Exterior
Exterior Feature Deck, Porch, Yard
Parking Features Attached
Garage Spaces 2.0
View Trees Woods
Roof Type Composition
Garage Yes
Building
Lot Description Cul_de_sac, Private, Trees, Wooded
Story 2
Foundation Concrete Perimeter, Slab
Sewer Public Sewer
Water Public Water
Level or Stories 2
Schools
Elementary Schools Rieke
Middle Schools Robert Gray
High Schools Ida B Wells
Others
Senior Community No
Acceptable Financing Cash, Conventional, FHA, VALoan
Listing Terms Cash, Conventional, FHA, VALoan
Read Less Info
Want to know what your home might be worth? Contact us for a FREE valuation!

Our team is ready to help you sell your home for the highest possible price ASAP








