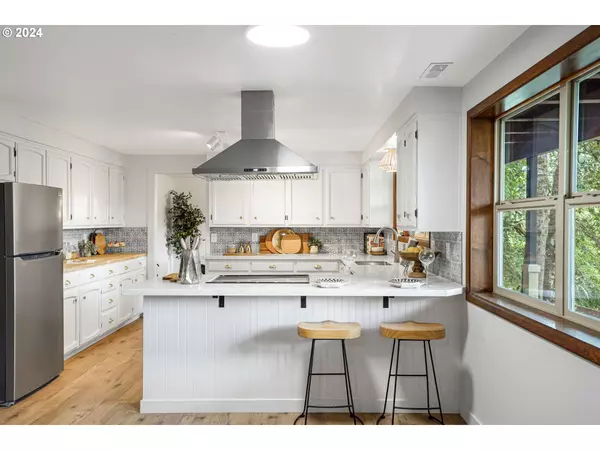Bought with Keller Williams Sunset Corridor
$765,000
$749,900
2.0%For more information regarding the value of a property, please contact us for a free consultation.
6 Beds
3 Baths
3,544 SqFt
SOLD DATE : 09/18/2024
Key Details
Sold Price $765,000
Property Type Single Family Home
Sub Type Single Family Residence
Listing Status Sold
Purchase Type For Sale
Square Footage 3,544 sqft
Price per Sqft $215
MLS Listing ID 24069882
Sold Date 09/18/24
Style Stories2
Bedrooms 6
Full Baths 3
Year Built 1973
Annual Tax Amount $4,382
Tax Year 2023
Lot Size 2.340 Acres
Property Description
Welcome to your countryside oasis! This beautiful remodeled home has all the modern updates with the charm of rural tranquility. Step inside to a light & bright atmosphere where the updated kitchen shines with sleek quartz countertops, butcher block, stainless steel appliances & eating bar. With 6 bedrooms, 3 baths & multi generational living, while still feeling cozy enough to stay connected. Main level living with bedroom and full bath. Venture outdoors to experience the 2.34 acres, including a spacious new covered deck & covered patio, ideal for relaxation or entertaining. For added convenience there is both attached & detached garages, large shop w/bay door, lean-to, dog run & chicken coop, providing plenty of storage for toys, hobbies, pets & more! Other new features include roof, gutters, windows, septic system, flooring, interior/exterior paint, too many to list. Look no further if you are searching for a remarkable home that offers the allure of contemporary finishes while embracing peaceful living. Come witness serenity for yourself!
Location
State OR
County Marion
Area _172
Zoning SA
Rooms
Basement None
Interior
Interior Features Laundry, Luxury Vinyl Plank, Quartz
Heating Forced Air, Mini Split
Cooling Mini Split
Fireplaces Number 2
Fireplaces Type Stove, Wood Burning
Appliance Dishwasher, Disposal, Free Standing Range, Quartz, Range Hood, Stainless Steel Appliance
Exterior
Exterior Feature Covered Deck, Covered Patio, Deck, Dog Run, Outbuilding, Patio, Poultry Coop, R V Parking, R V Boat Storage, Second Garage, Tool Shed, Workshop, Yard
Parking Features Attached, Detached, Oversized
Garage Spaces 8.0
View Trees Woods, Valley
Roof Type Composition
Garage Yes
Building
Lot Description Secluded, Trees
Story 2
Foundation Slab
Sewer Septic Tank
Water Shared Well
Level or Stories 2
Schools
Elementary Schools Sumpter
Middle Schools Crossler
High Schools Sprague
Others
Senior Community No
Acceptable Financing Cash, Conventional, FHA, USDALoan, VALoan
Listing Terms Cash, Conventional, FHA, USDALoan, VALoan
Read Less Info
Want to know what your home might be worth? Contact us for a FREE valuation!

Our team is ready to help you sell your home for the highest possible price ASAP









