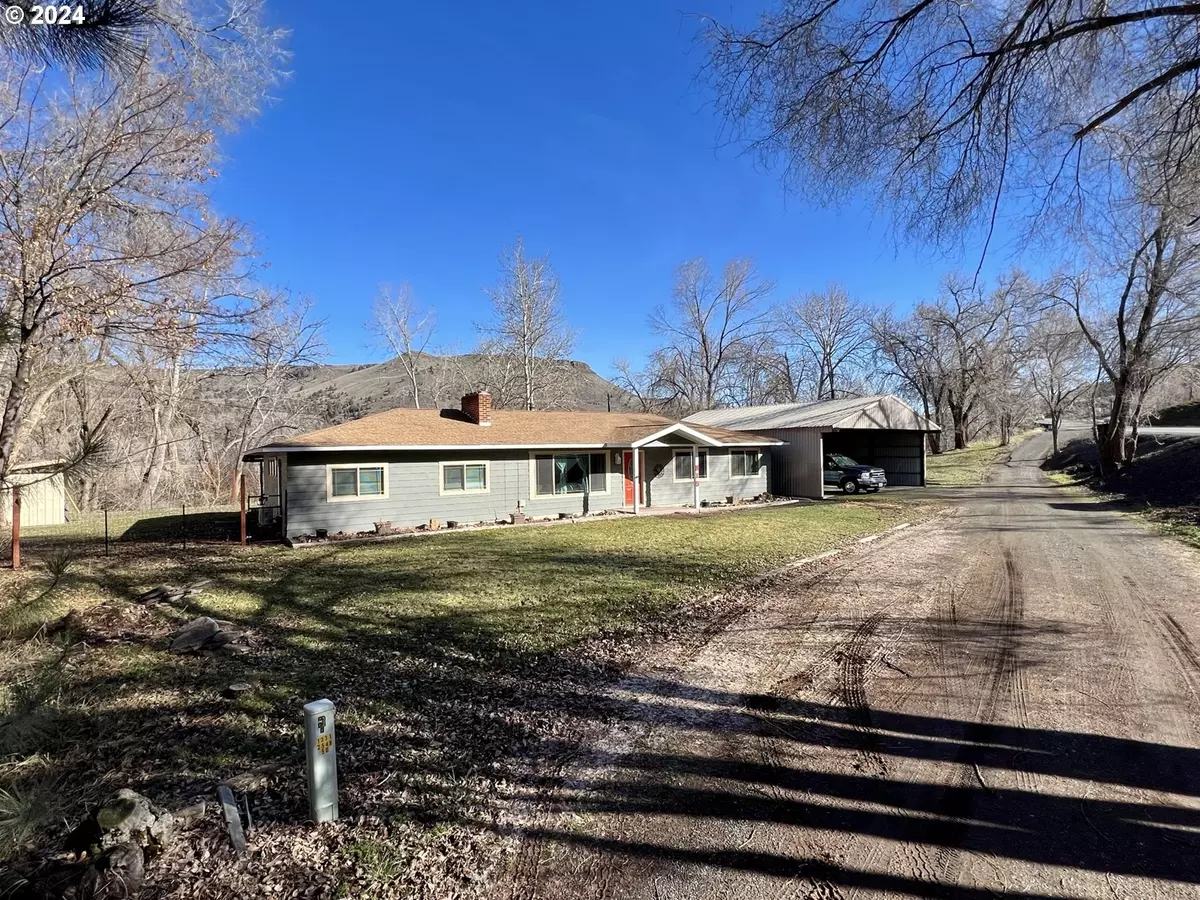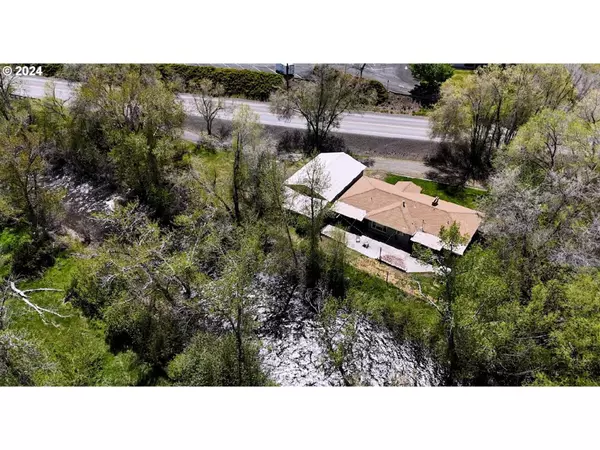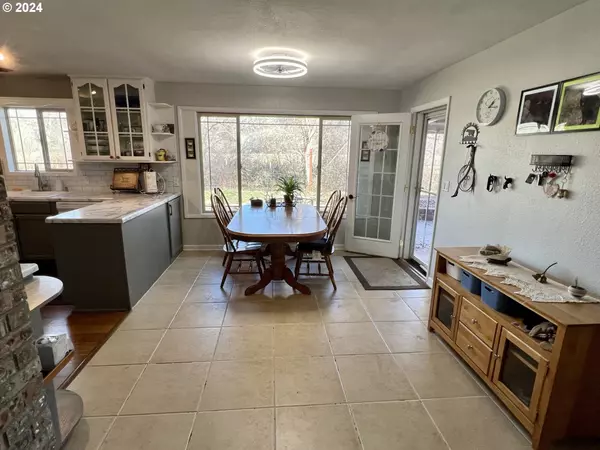Bought with Madden Realty
$373,500
$389,500
4.1%For more information regarding the value of a property, please contact us for a free consultation.
4 Beds
2 Baths
1,822 SqFt
SOLD DATE : 09/17/2024
Key Details
Sold Price $373,500
Property Type Single Family Home
Sub Type Single Family Residence
Listing Status Sold
Purchase Type For Sale
Square Footage 1,822 sqft
Price per Sqft $204
MLS Listing ID 23012679
Sold Date 09/17/24
Style Stories1, Ranch
Bedrooms 4
Full Baths 2
Year Built 1955
Annual Tax Amount $1,814
Tax Year 2023
Lot Size 0.600 Acres
Property Description
This 1955 Ranch-style home has been given a modern update. It features energy-efficient appliances, new vinyl windows, updated light fixtures, and toilets. The bamboo flooring ties together the living and dining areas, and the kitchen is spacious with a light and airy feel, complete with tile backsplash. Spend your evenings on the covered patio, admiring the stunning views of the John Day River. The primary suite is equipped with a mini split, a luxurious tile walk-in shower, and a walk-in closet. The property also boasts a 20x30 shop, 20x30 carport, 10x30 wood storage, apple tree, underground sprinklers, water rights, and an irrigation well. Heating oil furnace & mini split. Approximately 275 feet of River Frontage. Not in the flood zone.
Location
State OR
County Grant
Area _410
Rooms
Basement Crawl Space
Interior
Interior Features Bamboo Floor, Ceiling Fan, Laundry, Wallto Wall Carpet, Washer Dryer
Heating Ductless, Forced Air, Gravity
Cooling Mini Split
Appliance Dishwasher, E N E R G Y S T A R Qualified Appliances, Free Standing Range, Free Standing Refrigerator, Range Hood
Exterior
Exterior Feature Covered Patio, Fenced, R V Parking, Sprinkler, Workshop, Yard
Parking Features Carport, Detached
Waterfront Description RiverFront
View River
Roof Type Composition
Garage Yes
Building
Lot Description Level, Trees
Story 1
Foundation Concrete Perimeter, Pillar Post Pier
Sewer Public Sewer
Water Public Water
Level or Stories 1
Schools
Elementary Schools Humbolt
Middle Schools Grant Union
High Schools Grant Union
Others
Senior Community No
Acceptable Financing Cash, Conventional, FHA, USDALoan, VALoan
Listing Terms Cash, Conventional, FHA, USDALoan, VALoan
Read Less Info
Want to know what your home might be worth? Contact us for a FREE valuation!

Our team is ready to help you sell your home for the highest possible price ASAP









