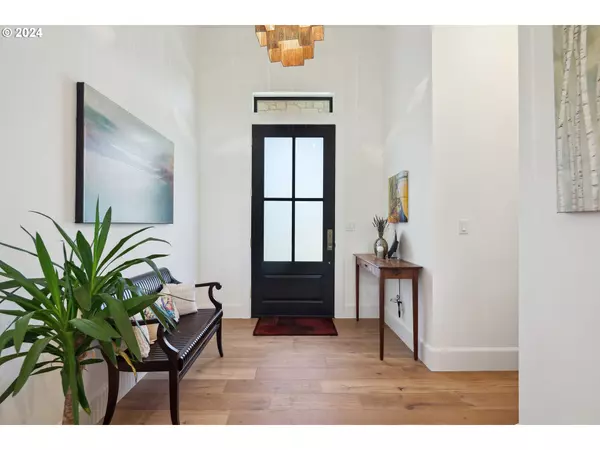Bought with Windermere Northwest Living
$1,130,000
$1,150,000
1.7%For more information regarding the value of a property, please contact us for a free consultation.
3 Beds
2.1 Baths
2,693 SqFt
SOLD DATE : 09/17/2024
Key Details
Sold Price $1,130,000
Property Type Single Family Home
Sub Type Single Family Residence
Listing Status Sold
Purchase Type For Sale
Square Footage 2,693 sqft
Price per Sqft $419
Subdivision Felida Overlook
MLS Listing ID 24561795
Sold Date 09/17/24
Style Stories1, Custom Style
Bedrooms 3
Full Baths 2
HOA Fees $85/mo
Year Built 2022
Annual Tax Amount $8,588
Tax Year 2023
Lot Size 7,405 Sqft
Property Sub-Type Single Family Residence
Property Description
Step into luxury and style at this exquisite home in Felida Overlook, showcasing the epitome of elegant single-level living. Boasting 3 bedrooms, an office, and designer finishes throughout, this meticulously crafted residence offers a perfect blend of sophistication and functionality. Upon entering, you are greeted by a grand foyer that sets the stage for the impeccable design and attention to detail found throughout the home. The open concept floor plan seamlessly connects the living, dining, and kitchen areas, creating a harmonious flow ideal for both entertaining and everyday living. The gourmet kitchen is a chef's delight, featuring top-of-the-line appliances, custom cabinetry, a spacious island with seating, and a walk-in pantry. Whether you are hosting a dinner party or preparing a casual meal, this kitchen is sure to inspire culinary creativity. The luxurious primary suite is a private retreat, complete with a spa-like en suite bathroom featuring dual vanities, a walk-in shower, and a generous walk-in closet. Two additional well-appointed bedrooms provide ample space for guests or family members, while the office offers a quiet workspace for those working from home. Designer finishes and upscale touches can be found throughout the home, from engineered hardwood flooring, Sarza wallpaper in half bath with antique pendant, 15 foot custom whitewashed stone fireplace and custom lighting fixtures to high-end hardware and premium materials. The attention to detail is evident in every corner, creating a sense of elegance and refinement. Outside, the home's outdoor living spaces are just as impressive, with a covered patio, lush landscaping, and a beautifully manicured yard providing the perfect backdrop for outdoor relaxation and entertaining. Located in a sought-after neighborhood known for its quality craftsmanship and upscale amenities is a rare find that exudes charm and sophistication.
Location
State WA
County Clark
Area _41
Zoning R1-7.5
Rooms
Basement Crawl Space
Interior
Interior Features Ceiling Fan, Central Vacuum, Engineered Hardwood, Laundry, Quartz, Sprinkler, Tile Floor, Wallto Wall Carpet, Washer Dryer, Water Softener
Heating Forced Air95 Plus
Cooling Central Air
Fireplaces Number 1
Fireplaces Type Gas
Appliance Dishwasher, Free Standing Range, Free Standing Refrigerator, Induction Cooktop, Island, Microwave, Quartz, Range Hood, Stainless Steel Appliance, Wine Cooler
Exterior
Exterior Feature Covered Patio, Fenced, Gas Hookup, Sprinkler
Parking Features Attached
Garage Spaces 3.0
Roof Type Composition
Accessibility GarageonMain, MainFloorBedroomBath, OneLevel, WalkinShower
Garage Yes
Building
Lot Description Level
Story 1
Foundation Concrete Perimeter
Sewer Public Sewer
Water Public Water
Level or Stories 1
Schools
Elementary Schools Felida
Middle Schools Jefferson
High Schools Skyview
Others
Senior Community No
Acceptable Financing Cash, Conventional
Listing Terms Cash, Conventional
Read Less Info
Want to know what your home might be worth? Contact us for a FREE valuation!

Our team is ready to help you sell your home for the highest possible price ASAP








