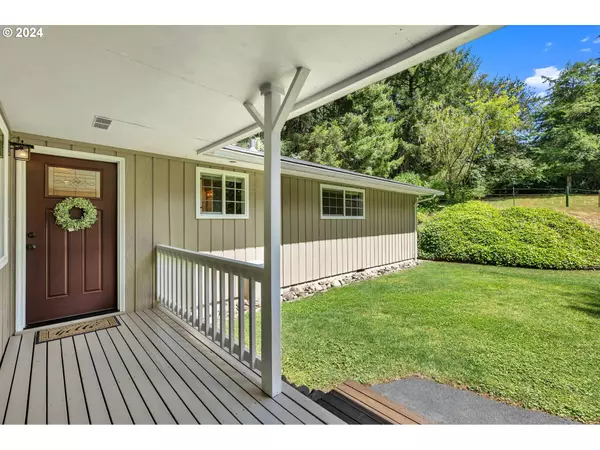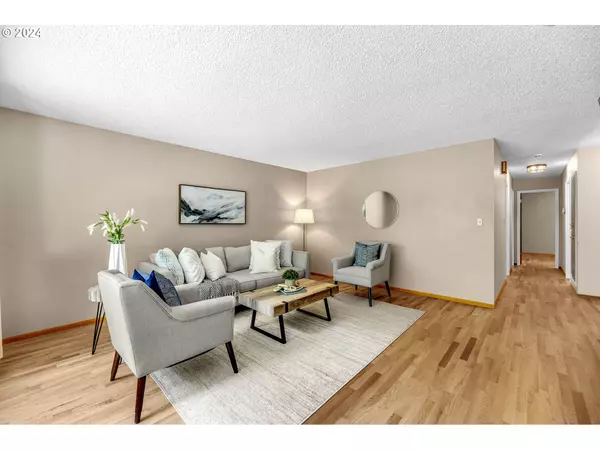Bought with Non Rmls Broker
$651,500
$624,900
4.3%For more information regarding the value of a property, please contact us for a free consultation.
3 Beds
2.1 Baths
1,560 SqFt
SOLD DATE : 09/17/2024
Key Details
Sold Price $651,500
Property Type Single Family Home
Sub Type Single Family Residence
Listing Status Sold
Purchase Type For Sale
Square Footage 1,560 sqft
Price per Sqft $417
MLS Listing ID 24444147
Sold Date 09/17/24
Style Ranch
Bedrooms 3
Full Baths 2
Year Built 1968
Annual Tax Amount $577
Tax Year 2024
Lot Size 5.400 Acres
Property Description
This Creek Front Property is what you’ve been waiting for! Situated on 5.4 acres across 4 parcels, this homestead has 1500 ft of creek frontage to take a dip in the swimming hole or fishing for trout. This 3 bed, 2.5 bath, single story home has oak hardwood floors, custom cabinetry, see-through propane fireplace, a bonus room to create a secondary primary/ tv room/ or large walk-in closet. This property is ready for your animals: 36 x 18 2-story barn with 2-stalls accompanied with hot + cold city or well water access, heated tack room, and newly renovated office with hard wired interactive security system, and 4 cross fenced/ fenced pastures. MULTIGENERATIONAL living opportunity: second parcel has separate septic and water access to build your second home! Let’s not forget the shop to work on all of your projects. Stop by the open houses or call for a tour!
Location
State WA
County Cowlitz
Area _82
Zoning UZ
Rooms
Basement Crawl Space
Interior
Interior Features Hardwood Floors, High Speed Internet, Vinyl Floor, Wallto Wall Carpet
Heating Forced Air
Cooling Central Air
Fireplaces Number 1
Fireplaces Type Propane
Appliance Builtin Oven, Dishwasher, Microwave, Plumbed For Ice Maker
Exterior
Exterior Feature Barn, Cross Fenced, Deck, Fenced, Porch, R V Parking, R V Boat Storage, Second Garage, Security Lights, Workshop
Parking Features Attached
Garage Spaces 2.0
Waterfront Description Creek
View Creek Stream, Territorial, Trees Woods
Roof Type Composition
Garage Yes
Building
Lot Description Gated, Gentle Sloping, Level, Pasture, Wooded
Story 1
Foundation Concrete Perimeter
Sewer Septic Tank
Water Public Water, Well
Level or Stories 1
Schools
Elementary Schools Robt Gray
Middle Schools Castle Rock
High Schools Mark Morris
Others
Senior Community No
Acceptable Financing Cash, Conventional, FHA, VALoan
Listing Terms Cash, Conventional, FHA, VALoan
Read Less Info
Want to know what your home might be worth? Contact us for a FREE valuation!

Our team is ready to help you sell your home for the highest possible price ASAP









