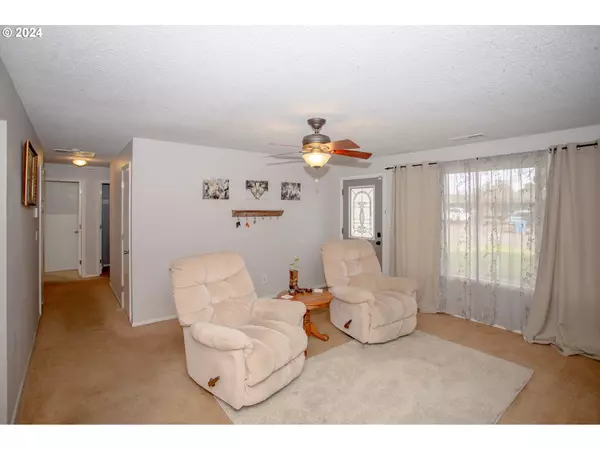Bought with Non Rmls Broker
$505,000
$505,000
For more information regarding the value of a property, please contact us for a free consultation.
4 Beds
2 Baths
2,067 SqFt
SOLD DATE : 09/13/2024
Key Details
Sold Price $505,000
Property Type Single Family Home
Sub Type Single Family Residence
Listing Status Sold
Purchase Type For Sale
Square Footage 2,067 sqft
Price per Sqft $244
MLS Listing ID 24379655
Sold Date 09/13/24
Style Stories1
Bedrooms 4
Full Baths 2
Year Built 1966
Annual Tax Amount $3,317
Tax Year 2023
Lot Size 10,018 Sqft
Property Description
ASSUMABLE LOAN WITH A 3.75% INTEREST RATE!!! If you're looking for a home with incredible dual living or investment potential, you've just found it! The layout offers versatility for large families, roommates, multi-generational living, air bnb potential, OR turn it into two rental units!!! All you need is a little vision and there are a ton of possibilities here. The garage is partially converted, but it still provides plenty of room for storage. The large lot with drive-thru gates on each side provide easy access to the backyard and if you were to make this a two-unit home and it could be easily split with a privacy fence. You'll love the fruit trees and fire pit in the back. Windows and roof were redone approx 2012, new garage door and reinsulated entire ceiling space 2017. Home was just equipped with a brand-new HVAC system in 2023. As a single-family home or as an investment, this home is full of potential!
Location
State OR
County Marion
Area _170
Rooms
Basement Crawl Space
Interior
Interior Features Laminate Flooring, Wallto Wall Carpet
Heating Forced Air, Heat Pump
Cooling Heat Pump, Wall Unit
Fireplaces Number 1
Appliance Dishwasher, Free Standing Range, Free Standing Refrigerator
Exterior
Exterior Feature Covered Patio, Fenced, Fire Pit, Guest Quarters, R V Parking
Parking Features Attached, PartiallyConvertedtoLivingSpace
Roof Type Composition
Garage Yes
Building
Lot Description Level
Story 1
Sewer Public Sewer
Water Public Water
Level or Stories 1
Schools
Elementary Schools North Marion
Middle Schools North Marion
High Schools North Marion
Others
Senior Community No
Acceptable Financing Assumable, Cash, Conventional, FHA, VALoan
Listing Terms Assumable, Cash, Conventional, FHA, VALoan
Read Less Info
Want to know what your home might be worth? Contact us for a FREE valuation!

Our team is ready to help you sell your home for the highest possible price ASAP









