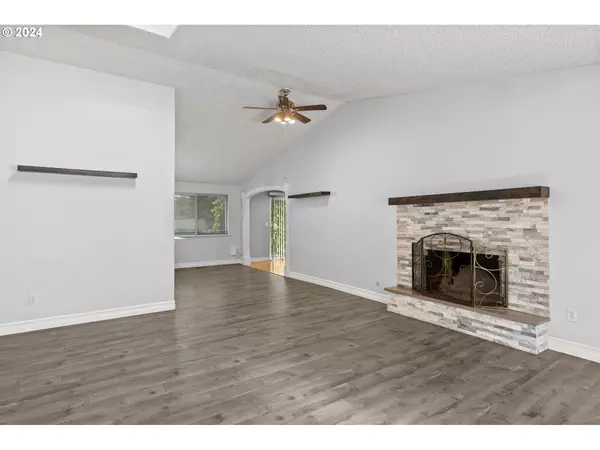Bought with Advantage Realty LLC
$636,000
$625,000
1.8%For more information regarding the value of a property, please contact us for a free consultation.
4 Beds
3 Baths
2,600 SqFt
SOLD DATE : 09/17/2024
Key Details
Sold Price $636,000
Property Type Single Family Home
Sub Type Single Family Residence
Listing Status Sold
Purchase Type For Sale
Square Footage 2,600 sqft
Price per Sqft $244
MLS Listing ID 24366870
Sold Date 09/17/24
Style Stories2, Daylight Ranch
Bedrooms 4
Full Baths 3
Year Built 1973
Annual Tax Amount $5,282
Tax Year 2023
Lot Size 0.330 Acres
Property Description
Welcome to this charming and versatile home. Each of the levels is a self-contained living unit. There are 3 bedrooms and 2 full baths on the main level plus a 4th bedroom, a 3rd full bath and a 2nd full kitchen on the lower level. The lower level can be accessed from the main level or through a separate outside entrance. Perfect for multi-generational living or rental income, this property offers flexibility and convenience. The main level features a gourmet kitchen that was remodeled in 2020 and a cozy living area that opens to a lovely deck, ideal for enjoying outdoor gatherings. The roof, paint and deck were all new in 2020. Additional features include a 2-car attached garage, an attached garden shed as well as ample storage throughout. Add RV parking and you have a rare find that exudes practicality and convenience. Situated just off Sunnyside Rd, the location is exceptionally convenient with easy freeway access and close proximity to all the amenities Happy Valley has to offer.
Location
State OR
County Clackamas
Area _145
Rooms
Basement Daylight, Separate Living Quarters Apartment Aux Living Unit
Interior
Interior Features Accessory Dwelling Unit, Garage Door Opener, Tile Floor, Vinyl Floor, Washer Dryer
Heating Forced Air, Mini Split
Cooling Central Air, Mini Split
Fireplaces Number 1
Fireplaces Type Wood Burning
Appliance Dishwasher, Disposal, Free Standing Range, Free Standing Refrigerator, Island, Stainless Steel Appliance
Exterior
Exterior Feature Deck, Fenced, R V Parking, Yard
Parking Features Attached
Garage Spaces 2.0
Roof Type Composition
Garage Yes
Building
Lot Description Level
Story 2
Foundation Concrete Perimeter, Slab
Sewer Public Sewer
Water Public Water
Level or Stories 2
Schools
Elementary Schools Spring Mountain
Middle Schools Rock Creek
High Schools Clackamas
Others
Senior Community No
Acceptable Financing Cash, Conventional, FHA, VALoan
Listing Terms Cash, Conventional, FHA, VALoan
Read Less Info
Want to know what your home might be worth? Contact us for a FREE valuation!

Our team is ready to help you sell your home for the highest possible price ASAP







