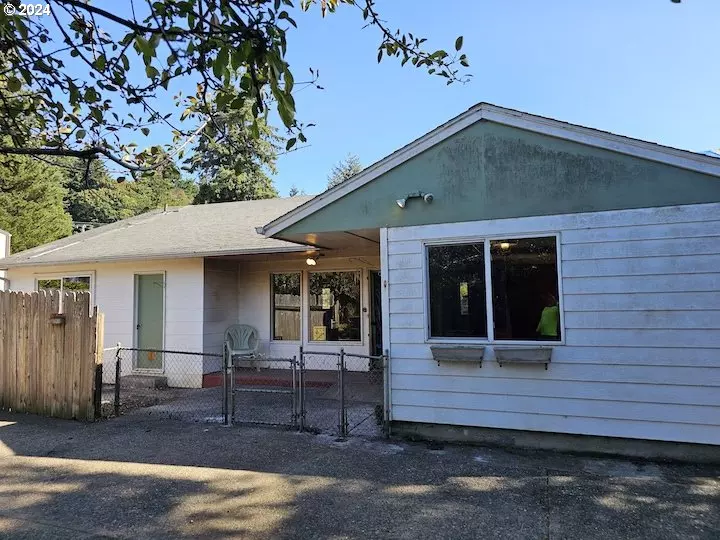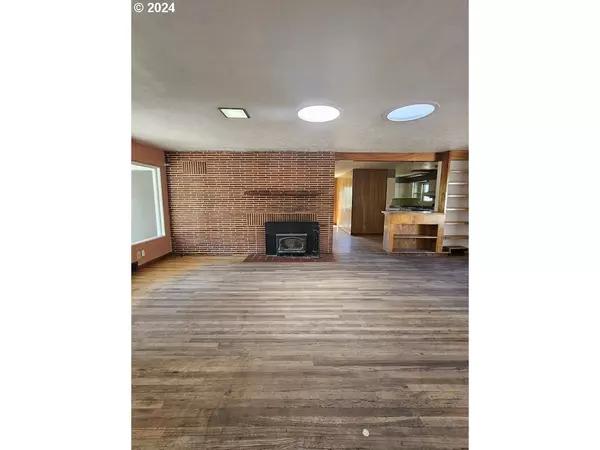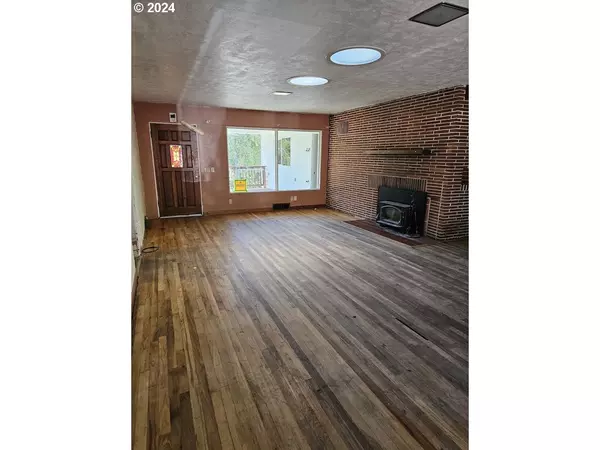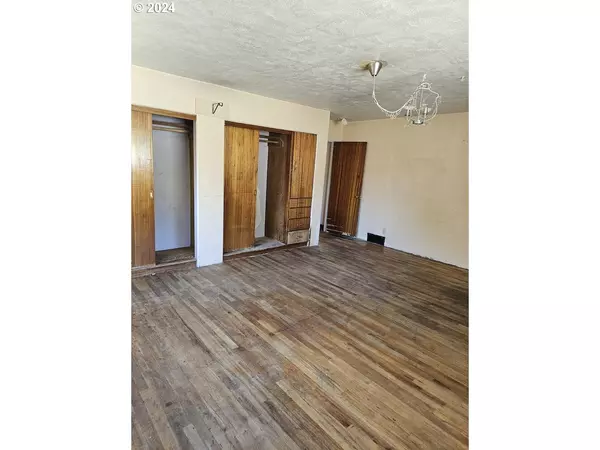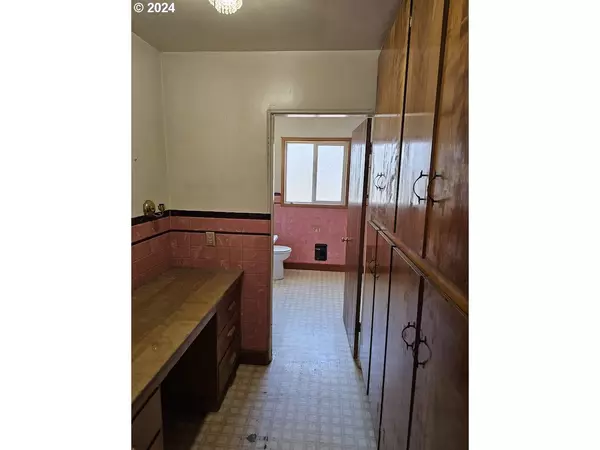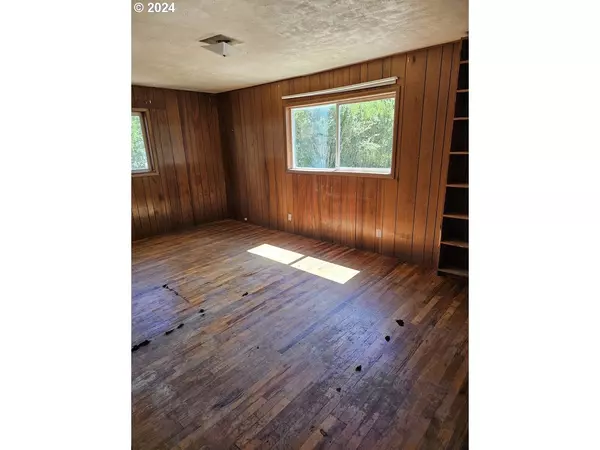Bought with Pacific Properties
$235,000
$249,999
6.0%For more information regarding the value of a property, please contact us for a free consultation.
4 Beds
2.1 Baths
2,790 SqFt
SOLD DATE : 09/16/2024
Key Details
Sold Price $235,000
Property Type Single Family Home
Sub Type Single Family Residence
Listing Status Sold
Purchase Type For Sale
Square Footage 2,790 sqft
Price per Sqft $84
MLS Listing ID 24626545
Sold Date 09/16/24
Style Daylight Ranch
Bedrooms 4
Full Baths 2
Year Built 1953
Annual Tax Amount $3,556
Tax Year 2023
Lot Size 8,712 Sqft
Property Description
Unique investor's special or Owner occupy & build sweat equity in the Bunker Hill Area. 2,790 square feet +/- home features 4 bedrooms and 2 baths on the main level, a huge partially finished daylight basement with half bath, fireplace, separate entrance w/NO stairs. Off street parking enough for 4 or 5 vehicles. Covered, detached carport. Circular driveway wraps around the entire house. Built in 1953 on 0.20 Acres. Three bedrooms have their own outside entrance affording a great opportunity to rent by the room. Build a separate living area/suite in the daylight basement with its own entrance and no stairs? Buyer to do their own due diligence on the feasibility of creating a separate living area. There is great potential here for someone with a creative spirit. Oak hardwoods in bedrooms, living and dining rooms. Kitchen and baths need remodeling which is reflected in the sales price. Bring all offers. Sold "As-Is". Owners are licensed Real Estate Brokers in Oregon and Washington States.
Location
State OR
County Coos
Area _260
Rooms
Basement Daylight, Exterior Entry, Unfinished
Interior
Interior Features Laundry, Wood Floors
Heating Forced Air
Cooling None
Fireplaces Number 2
Fireplaces Type Wood Burning
Appliance Free Standing Range, Free Standing Refrigerator
Exterior
Exterior Feature Deck
Parking Features Carport, Detached
Garage Spaces 2.0
View Territorial
Roof Type Composition
Garage Yes
Building
Lot Description Gentle Sloping, Trees
Story 2
Foundation Concrete Perimeter, Stem Wall
Sewer Public Sewer
Water Public Water
Level or Stories 2
Schools
Elementary Schools Eastside
Middle Schools Millicoma
High Schools Marshfield
Others
Senior Community No
Acceptable Financing Cash, Conventional, VALoan
Listing Terms Cash, Conventional, VALoan
Read Less Info
Want to know what your home might be worth? Contact us for a FREE valuation!

Our team is ready to help you sell your home for the highest possible price ASAP




