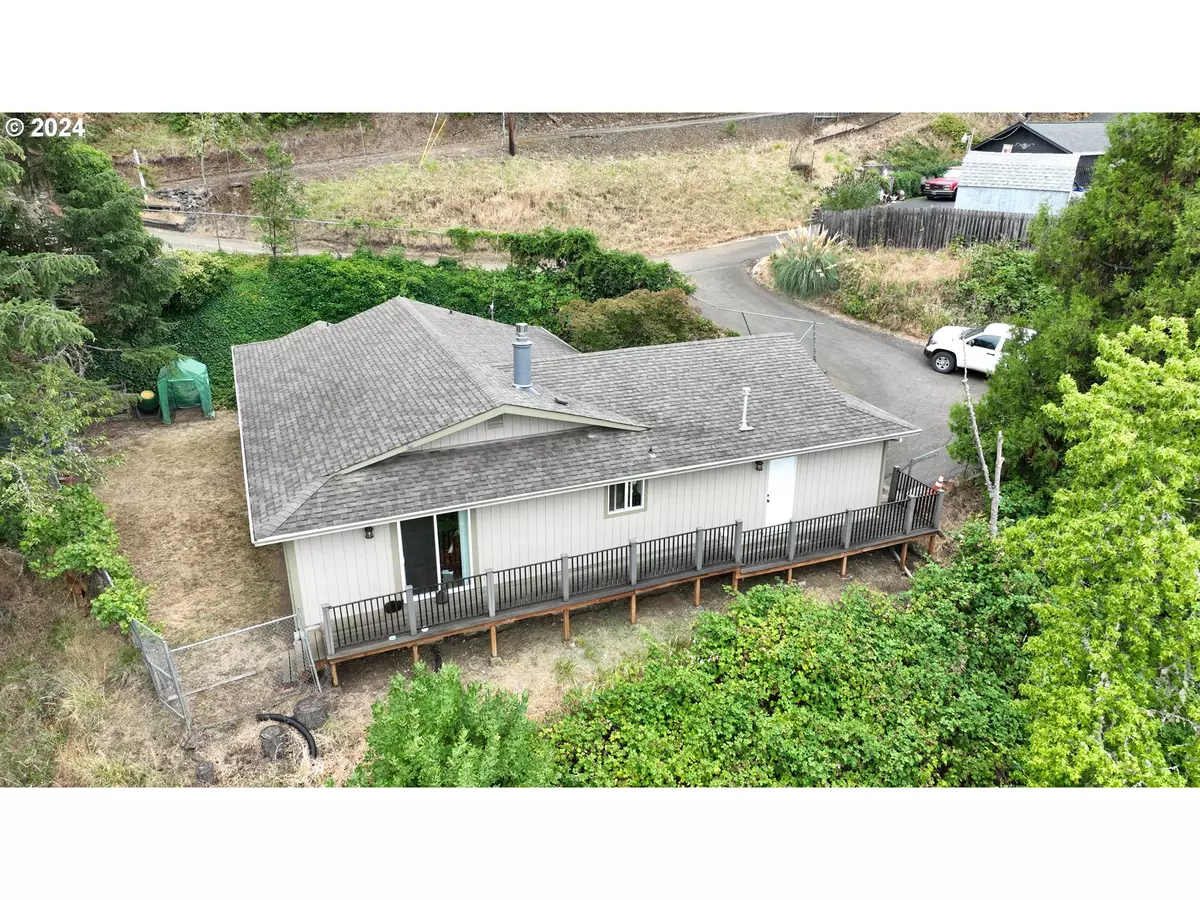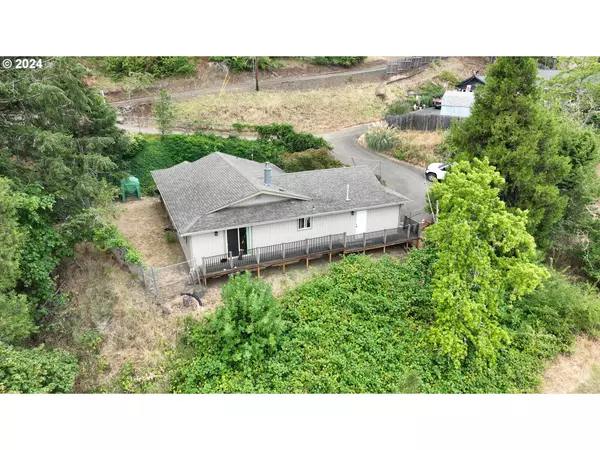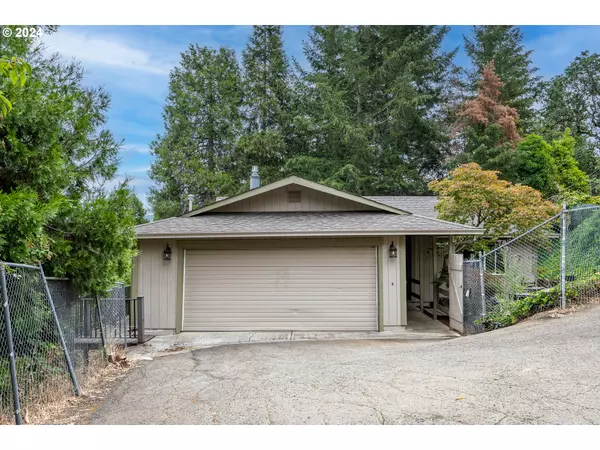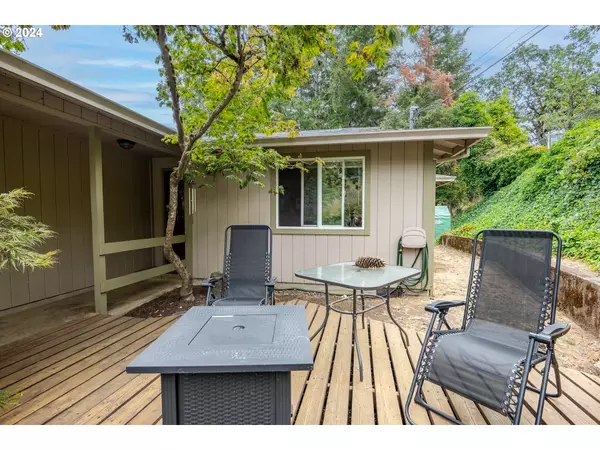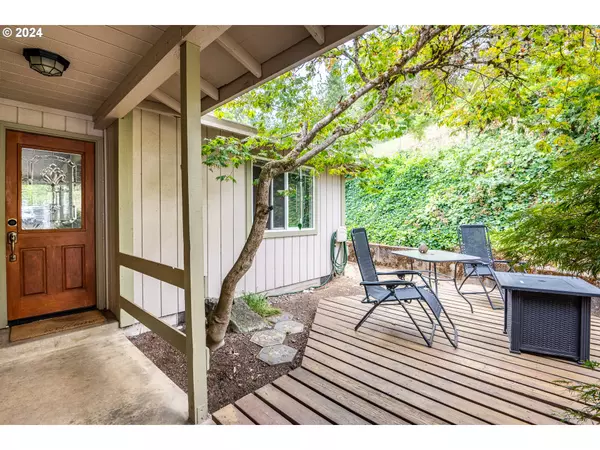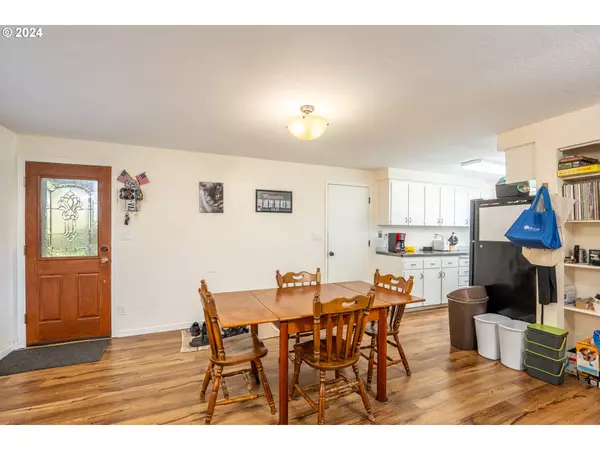Bought with Oregon Life Homes
$309,000
$299,000
3.3%For more information regarding the value of a property, please contact us for a free consultation.
3 Beds
2 Baths
1,204 SqFt
SOLD DATE : 09/16/2024
Key Details
Sold Price $309,000
Property Type Single Family Home
Sub Type Single Family Residence
Listing Status Sold
Purchase Type For Sale
Square Footage 1,204 sqft
Price per Sqft $256
MLS Listing ID 24523711
Sold Date 09/16/24
Style Stories1, Ranch
Bedrooms 3
Full Baths 2
Year Built 1978
Annual Tax Amount $2,268
Tax Year 2023
Lot Size 0.260 Acres
Property Description
Welcome to this delightful single-story ranch style home with breathtaking views and a welcoming private courtyard deck at the front. This cozy home offers three spacious bedrooms and two bathrooms. The master suite is a true retreat, featuring a large walk-in closet and a private bath. The interior is adorned with laminate floors throughout, adding a touch of modern elegance. The home is fitted with vinyl windows, ensuring energy efficiency and ease of maintenance. The exterior features a full-length narrow deck on the view side, perfect for enjoying the picturesque surroundings. The partially fenced yard provides a safe and secure space for outdoor activities.This charming home is a perfect blend of comfort, style, and convenience. Don't miss out on the opportunity to make it yours!
Location
State OR
County Douglas
Area _253
Zoning R6
Rooms
Basement Crawl Space
Interior
Interior Features Garage Door Opener, Luxury Vinyl Plank
Heating Ceiling, Wall Heater, Zoned
Cooling None
Appliance Dishwasher, Disposal, Free Standing Gas Range, Free Standing Refrigerator, Gas Appliances, Microwave
Exterior
Exterior Feature Covered Arena, Covered Patio, Deck, Fenced, Porch, Tool Shed, Yard
Parking Features Attached
Garage Spaces 1.0
View City, Mountain, Trees Woods
Roof Type Composition,Shingle
Garage Yes
Building
Lot Description Hilly, Trees
Story 1
Foundation Concrete Perimeter
Sewer Public Sewer
Water Public Water
Level or Stories 1
Schools
Elementary Schools Eastwood
Middle Schools Joseph Lane
High Schools Roseburg
Others
Senior Community No
Acceptable Financing Conventional, FHA, VALoan
Listing Terms Conventional, FHA, VALoan
Read Less Info
Want to know what your home might be worth? Contact us for a FREE valuation!

Our team is ready to help you sell your home for the highest possible price ASAP




