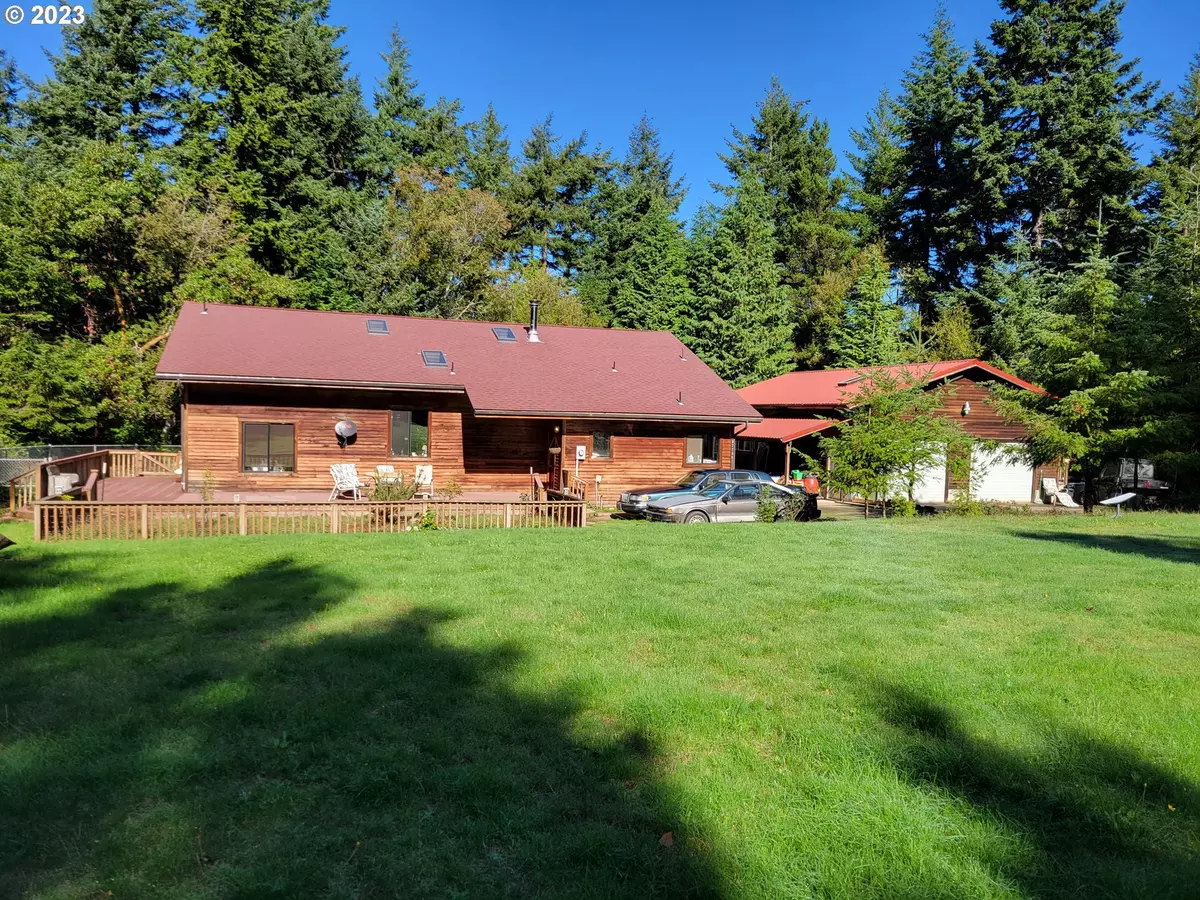Bought with Pacific Properties
$675,000
$699,000
3.4%For more information regarding the value of a property, please contact us for a free consultation.
5 Beds
3 Baths
2,922 SqFt
SOLD DATE : 09/11/2024
Key Details
Sold Price $675,000
Property Type Single Family Home
Sub Type Single Family Residence
Listing Status Sold
Purchase Type For Sale
Square Footage 2,922 sqft
Price per Sqft $231
MLS Listing ID 23655801
Sold Date 09/11/24
Style Stories2, Ranch
Bedrooms 5
Full Baths 3
Year Built 1981
Annual Tax Amount $2,649
Tax Year 2024
Lot Size 17.690 Acres
Property Description
This is a rough sawn, custom built Cedar Ranch style home, in the Laurel Grove area south of Bandon. Open beams, Loft overlooks entertainer's kitchen, open to Living room. Beautiful forest views out of every window. Some timber too. Central wood stove can heat the entire house, Cozy brick and slate hearth, brick interior walls and rustic wood accents. Mini split heaters. Separate Garage is a car collectors dream, complete with 9000 lb car lift. Garage has new roof. A Finished office space is included in the garage. If you dream of an Oregon Home with room for extra guests and horses, goats, and all the other animals and farm life you ever wanted, here it is, 17 acres, right next to cranberry bogs, and to Bandon Crossings golf course. Bring your dreams and imagination to this near end of the road location just 6 miles from town. Coastal climate and peace and quiet.
Location
State OR
County Coos
Area _260
Zoning F/F
Rooms
Basement Crawl Space
Interior
Interior Features Ceiling Fan, Garage Door Opener, Vaulted Ceiling, Vinyl Floor, Wallto Wall Carpet
Heating Mini Split, Wood Stove
Fireplaces Number 2
Fireplaces Type Stove, Wood Burning
Appliance Builtin Oven, Builtin Range, Butlers Pantry, Cook Island, Cooktop, Dishwasher, Disposal, Down Draft, Free Standing Refrigerator, Island, Pantry
Exterior
Exterior Feature Corral, Covered Patio, Cross Fenced, Deck, Dog Run, Fenced, Garden, Porch, Poultry Coop, Private Road, R V Parking, Tool Shed, Workshop, Yard
Parking Features ExtraDeep, Oversized, PartiallyConvertedtoLivingSpace
Garage Spaces 2.0
View Seasonal, Territorial, Trees Woods
Roof Type Composition
Garage Yes
Building
Lot Description Gentle Sloping, Private, Sloped, Trees
Story 2
Foundation Block, Concrete Perimeter
Sewer Septic Tank, Standard Septic
Water Private, Well
Level or Stories 2
Schools
Elementary Schools Ocean Crest
Middle Schools Harbor Lights
High Schools Bandon
Others
Acceptable Financing Cash, Conventional, FHA, USDALoan, VALoan
Listing Terms Cash, Conventional, FHA, USDALoan, VALoan
Read Less Info
Want to know what your home might be worth? Contact us for a FREE valuation!

Our team is ready to help you sell your home for the highest possible price ASAP









