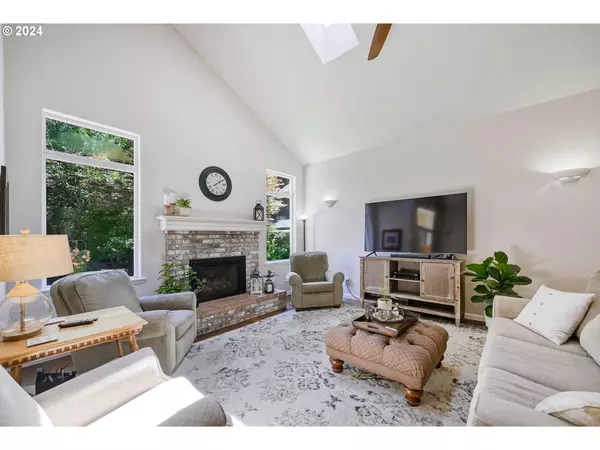Bought with Amy Dean Real Estate, Inc.
$592,500
$609,000
2.7%For more information regarding the value of a property, please contact us for a free consultation.
3 Beds
2 Baths
1,721 SqFt
SOLD DATE : 09/16/2024
Key Details
Sold Price $592,500
Property Type Single Family Home
Sub Type Single Family Residence
Listing Status Sold
Purchase Type For Sale
Square Footage 1,721 sqft
Price per Sqft $344
MLS Listing ID 24003329
Sold Date 09/16/24
Style Stories1, Contemporary
Bedrooms 3
Full Baths 2
Year Built 1993
Annual Tax Amount $3,391
Tax Year 2023
Lot Size 0.280 Acres
Property Description
Nestled along the McKenzie River on just over a quarter-acre, this beautiful 3-bedroom, 2-bathroom turn-key property has vaulted ceilings and bay windows that flood the living spaces with natural light. Located just 30 minutes from downtown Eugene, this home features an open living area with new hardwood flooring and a propane fireplace, a brand new roof, new heat pump, and 2023 stainless steel appliances! The primary bedroom boasts an ensuite bathroom with double sinks and a soaking tub, while the spacious laundry room adds convenience and extra storage. The yard is beautifully landscaped and the back patio, complete with a built-in fire pit, is perfect for outdoor gatherings and cozy evenings under the stars! Don't miss this unique opportunity to own a slice of paradise on the McKenzie River. Contact us today to schedule a private showing and experience the charm of this exceptional property firsthand!
Location
State OR
County Lane
Area _233
Zoning RR1
Rooms
Basement Crawl Space
Interior
Interior Features Ceiling Fan, Granite, Hardwood Floors, High Ceilings, Laundry, Skylight, Soaking Tub, Tile Floor, Vaulted Ceiling, Wallto Wall Carpet, Washer Dryer
Heating Forced Air, Heat Pump
Cooling Heat Pump
Fireplaces Number 1
Fireplaces Type Insert, Propane
Appliance Dishwasher, Free Standing Range, Free Standing Refrigerator, Granite, Island, Microwave, Plumbed For Ice Maker, Stainless Steel Appliance
Exterior
Exterior Feature Fenced, Fire Pit, Patio, Public Road, R V Parking, Yard
Parking Features Attached
Garage Spaces 2.0
View Mountain, Trees Woods
Roof Type Composition,Shingle
Garage Yes
Building
Lot Description Level, Trees
Story 1
Foundation Concrete Perimeter, Stem Wall
Sewer Septic Tank
Water Public Water
Level or Stories 1
Schools
Elementary Schools Walterville
Middle Schools Thurston
High Schools Thurston
Others
Senior Community No
Acceptable Financing Cash, Conventional, FHA, USDALoan, VALoan
Listing Terms Cash, Conventional, FHA, USDALoan, VALoan
Read Less Info
Want to know what your home might be worth? Contact us for a FREE valuation!

Our team is ready to help you sell your home for the highest possible price ASAP









