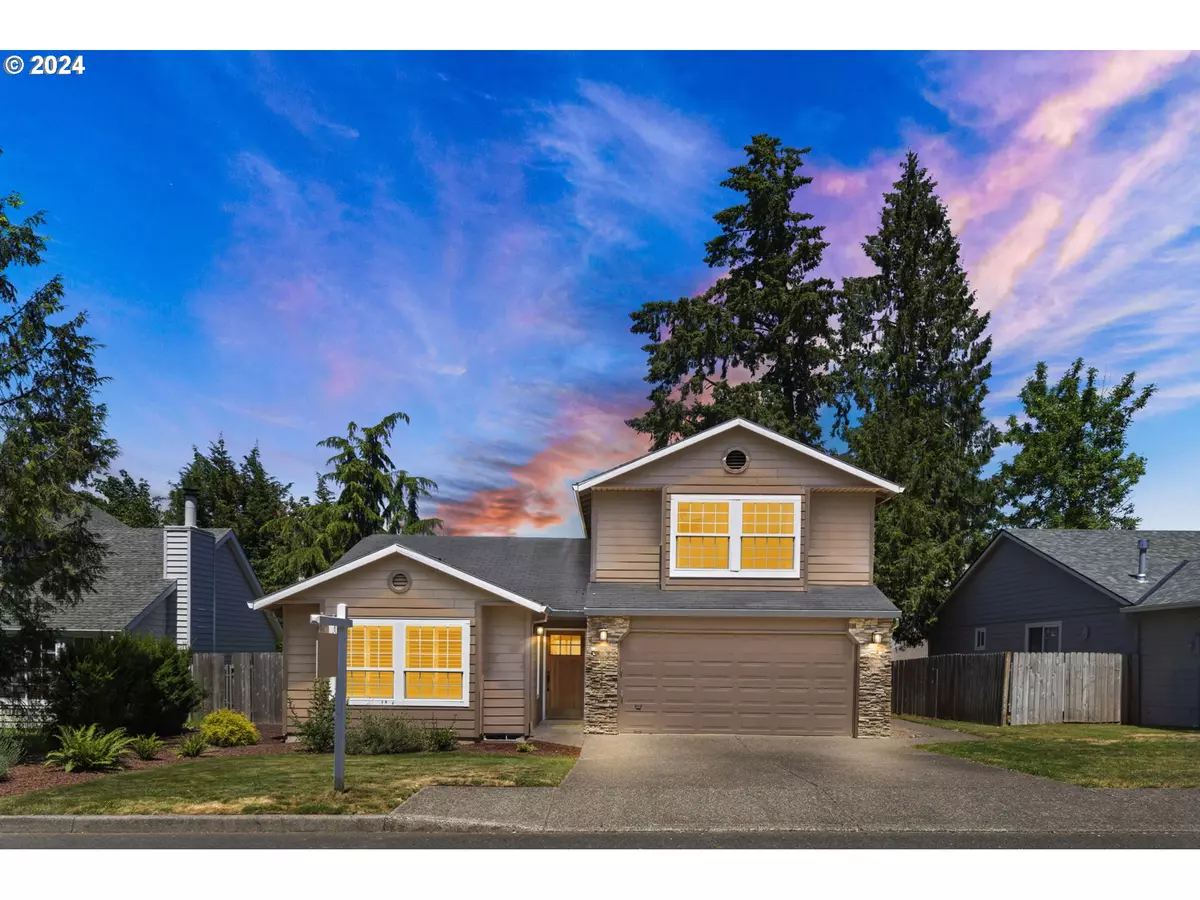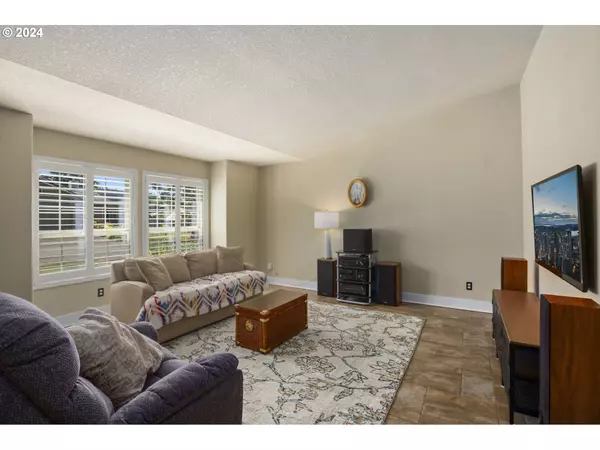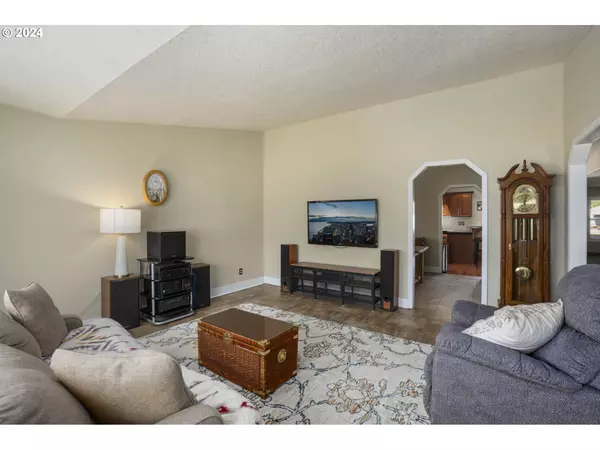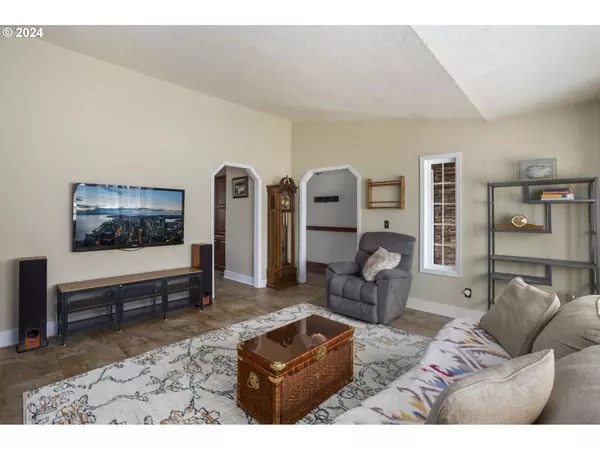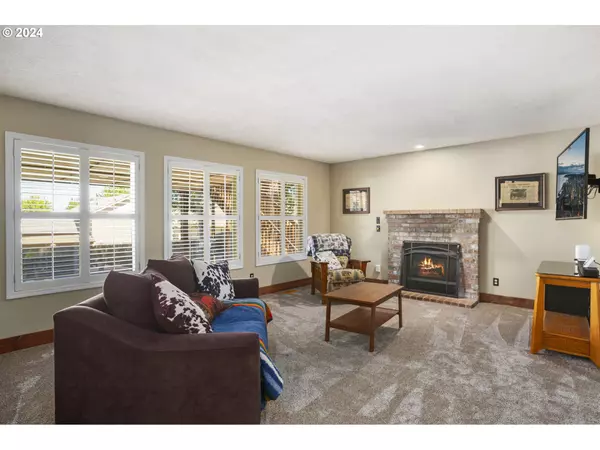Bought with MORE Realty
$513,000
$529,000
3.0%For more information regarding the value of a property, please contact us for a free consultation.
3 Beds
2.1 Baths
1,982 SqFt
SOLD DATE : 09/13/2024
Key Details
Sold Price $513,000
Property Type Single Family Home
Sub Type Single Family Residence
Listing Status Sold
Purchase Type For Sale
Square Footage 1,982 sqft
Price per Sqft $258
Subdivision Lents
MLS Listing ID 24411898
Sold Date 09/13/24
Style Stories2, Traditional
Bedrooms 3
Full Baths 2
Year Built 1993
Annual Tax Amount $7,275
Tax Year 2023
Lot Size 6,534 Sqft
Property Description
Motivated Seller! Discover your perfect retreat in Southeast Portland with this charming 3-bedroom, 2.1-bathroom home nestled near PlayHaven Park. Boasting 1,982 sqft of living space, this residence offers the ideal blend of comfort and convenience. With its prime location near parks, schools, and local amenities, this home is not just a place to live, but a lifestyle to embrace. Don't miss out on the opportunity to make this your new sanctuary in the heart of Southeast Portland. Assumable VA Loan for Veterans at 2.25%! [Home Energy Score = 5. HES Report at https://rpt.greenbuildingregistry.com/hes/OR10015270]
Location
State OR
County Multnomah
Area _143
Zoning R7
Rooms
Basement Crawl Space
Interior
Interior Features Garage Door Opener, Granite, Hardwood Floors, Jetted Tub, Tile Floor, Wallto Wall Carpet
Heating Forced Air
Cooling Central Air
Fireplaces Number 1
Fireplaces Type Gas
Appliance Builtin Range, Builtin Refrigerator, Dishwasher, Disposal, Gas Appliances, Granite, Microwave, Stainless Steel Appliance
Exterior
Exterior Feature Covered Patio, Deck, Fenced, Yard
Parking Features Attached
Garage Spaces 2.0
View Mountain, Territorial, Trees Woods
Roof Type Composition
Garage Yes
Building
Lot Description Cul_de_sac, Level, Trees
Story 2
Foundation Concrete Perimeter
Sewer Public Sewer
Water Public Water
Level or Stories 2
Schools
Elementary Schools Gilbert Park
Middle Schools Alice Ott
High Schools David Douglas
Others
Senior Community No
Acceptable Financing Assumable, Cash, Conventional, FHA, VALoan
Listing Terms Assumable, Cash, Conventional, FHA, VALoan
Read Less Info
Want to know what your home might be worth? Contact us for a FREE valuation!

Our team is ready to help you sell your home for the highest possible price ASAP



