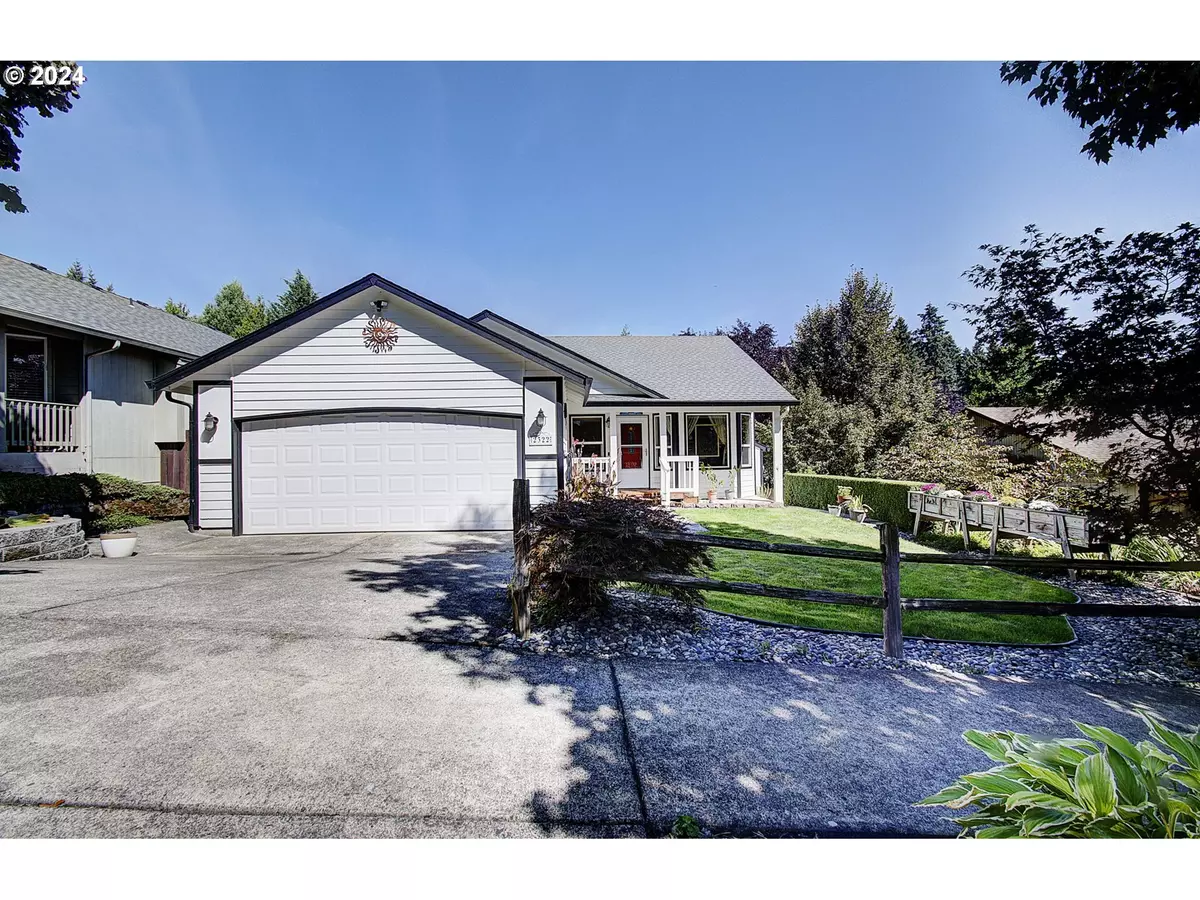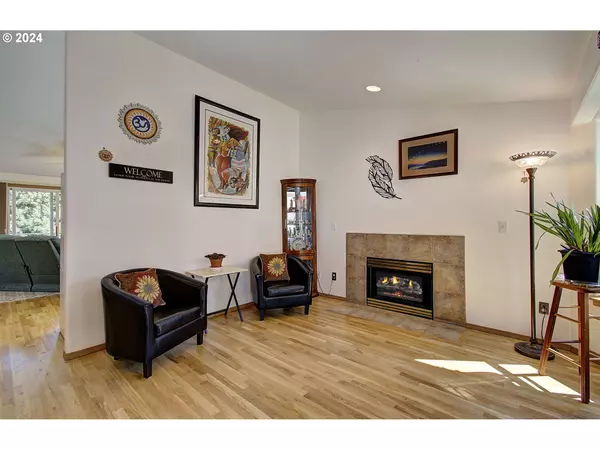Bought with Keller Williams Realty
$435,000
$439,900
1.1%For more information regarding the value of a property, please contact us for a free consultation.
3 Beds
2 Baths
1,156 SqFt
SOLD DATE : 09/16/2024
Key Details
Sold Price $435,000
Property Type Single Family Home
Sub Type Single Family Residence
Listing Status Sold
Purchase Type For Sale
Square Footage 1,156 sqft
Price per Sqft $376
MLS Listing ID 24523101
Sold Date 09/16/24
Style Stories1
Bedrooms 3
Full Baths 2
Year Built 1996
Annual Tax Amount $3,397
Tax Year 2023
Lot Size 7,405 Sqft
Property Description
Step into this one-level, move-in-ready beauty featuring 3 bedrooms & 2 bathrooms. A charming new cedar front porch greets you, and inside oak hardwood floors and newer carpet flooring, along with fresh windows flood the space with natural light. The kitchen shines with quartz countertops & a newer gas line for the gas stove perfect for the chef in you! Enjoy the updated bathrooms one with a sleek newer shower and the other with a luxurious soaking tub perfect for unwinding after a long day. Modern conveniences include a tankless water heater and a forced-air system. New ceiling fans in the family room and primary bedroom. Built in shelving in primary bedroom closet. The garage isn't just for cars, it boasts built-in cabinets and a workspace. Green thumbs rejoice! There's an 8x10 greenhouse with water access. Enjoy the large private backyard and newer cedar deck. Retractable remote control awning included! To make it even sweeter, this home is close in! Don’t miss this opportunity to own a home that’s not just move-in ready but filled with thoughtful upgrades. Schedule your showing today!
Location
State WA
County Clark
Area _15
Zoning R9
Rooms
Basement Crawl Space
Interior
Interior Features Ceiling Fan, Garage Door Opener, Hardwood Floors, High Ceilings, Laundry, Luxury Vinyl Plank, Luxury Vinyl Tile, Quartz, Soaking Tub, Vaulted Ceiling, Vinyl Floor, Wallto Wall Carpet, Washer Dryer
Heating Forced Air
Cooling Heat Pump
Fireplaces Number 1
Fireplaces Type Gas
Appliance Convection Oven, Dishwasher, Disposal, Free Standing Gas Range, Free Standing Refrigerator, Gas Appliances, Island, Microwave, Plumbed For Ice Maker, Quartz, Range Hood, Solid Surface Countertop
Exterior
Exterior Feature Covered Deck, Covered Patio, Deck, Fenced, Greenhouse, Public Road, Security Lights, Sprinkler, Tool Shed, Yard
Parking Features Attached
Garage Spaces 2.0
View Territorial, Trees Woods
Roof Type Composition
Garage Yes
Building
Lot Description Gentle Sloping, Level, Public Road
Story 1
Sewer Public Sewer
Water Public Water
Level or Stories 1
Schools
Elementary Schools Minnehaha
Middle Schools Jason Lee
High Schools Hudsons Bay
Others
Senior Community No
Acceptable Financing Cash, Conventional, FHA, VALoan
Listing Terms Cash, Conventional, FHA, VALoan
Read Less Info
Want to know what your home might be worth? Contact us for a FREE valuation!

Our team is ready to help you sell your home for the highest possible price ASAP









