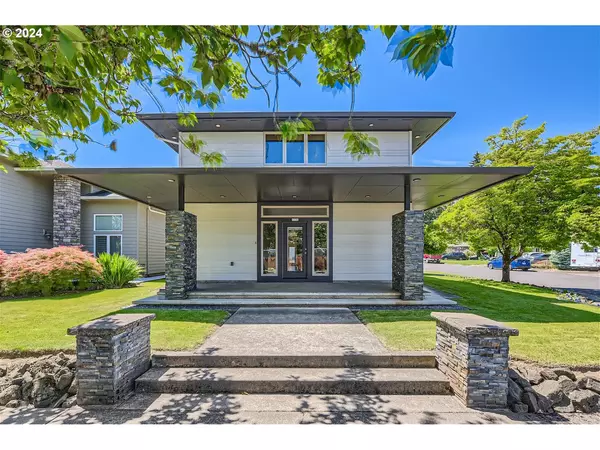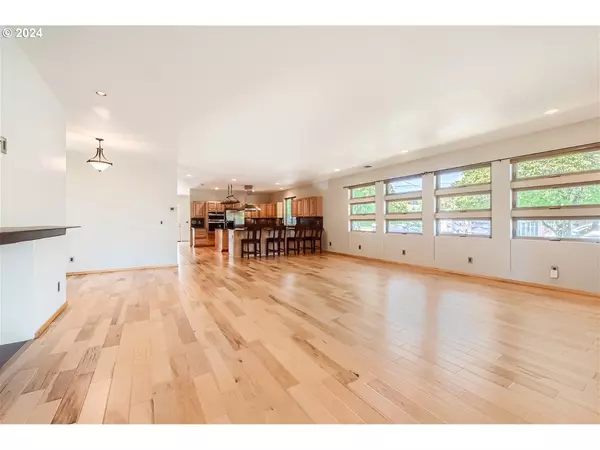Bought with John L. Scott Market Center
$846,000
$849,000
0.4%For more information regarding the value of a property, please contact us for a free consultation.
4 Beds
4 Baths
3,752 SqFt
SOLD DATE : 09/13/2024
Key Details
Sold Price $846,000
Property Type Single Family Home
Sub Type Single Family Residence
Listing Status Sold
Purchase Type For Sale
Square Footage 3,752 sqft
Price per Sqft $225
MLS Listing ID 24114178
Sold Date 09/13/24
Style Craftsman, Custom Style
Bedrooms 4
Full Baths 4
Year Built 2008
Annual Tax Amount $8,917
Tax Year 2023
Lot Size 6,969 Sqft
Property Description
Custom built and detail rich. This home is a custom craftsman inspired by Frank Lloyd Wright, Prairie Design. Framed for ADA living with 4' doors to min step and roll in shower bath downstairs with main level bedroom. (no closet) Gourmet kitchen with hand hammered, copper prep sink. Dual microwaves, smart oven/ micro features. Main bedroom min. step. Tankless hot water, butler pantry with wine fridge, large pantry. Milgard lifetime windows. Outlets every 6 feet! Under cabinet lighting, granite slab, cooktop gas island, hickory cabinets, hickory hand scraped floors, and upstairs laundry. ADU is just as nice! Porcelain tile, laundry, gas fireplace for heat, ceiling fan, new glass top stove, custom hand cut mirrors, and min step shower. This home is not to be missed. Absolute stunner!
Location
State OR
County Washington
Area _152
Interior
Interior Features Accessory Dwelling Unit, Ceiling Fan, Engineered Hardwood, Granite, Hardwood Floors, High Ceilings, High Speed Internet, Laundry, Separate Living Quarters Apartment Aux Living Unit, Slate Flooring, Tile Floor, Vaulted Ceiling, Washer Dryer, Wood Floors
Heating Forced Air, Gas Stove, Heat Pump
Cooling Heat Pump
Fireplaces Number 2
Fireplaces Type Gas
Appliance Builtin Oven, Builtin Range, Butlers Pantry, Cook Island, Dishwasher, Double Oven, Free Standing Refrigerator, Gas Appliances, Granite, Island, Microwave, Pantry, Plumbed For Ice Maker, Stainless Steel Appliance, Wine Cooler
Exterior
Exterior Feature Accessory Dwelling Unit, Fenced, Guest Quarters, Patio, Porch, Public Road, R V Boat Storage, Second Garage, Second Residence, Security Lights, Sprinkler, Tool Shed, Yard
Parking Features Detached, Oversized
Garage Spaces 3.0
View Mountain
Roof Type Composition
Garage Yes
Building
Lot Description Corner Lot, Level, Public Road
Story 2
Foundation Slab
Sewer Public Sewer
Water Public Water
Level or Stories 2
Schools
Elementary Schools Joseph Gale
Middle Schools Neil Armstrong
High Schools Forest Grove
Others
Senior Community No
Acceptable Financing Cash, Conventional, FHA, USDALoan, VALoan
Listing Terms Cash, Conventional, FHA, USDALoan, VALoan
Read Less Info
Want to know what your home might be worth? Contact us for a FREE valuation!

Our team is ready to help you sell your home for the highest possible price ASAP









