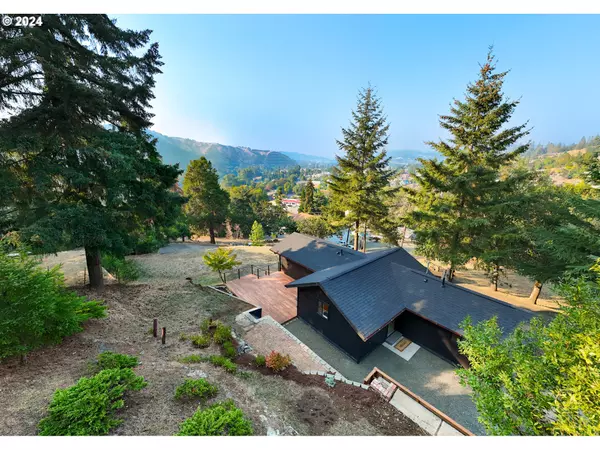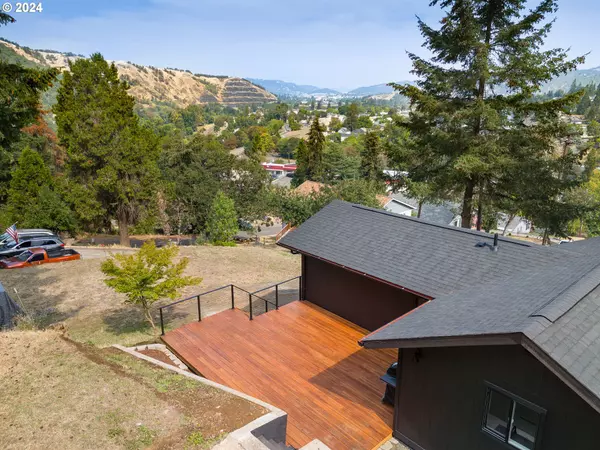Bought with Different Better Real Estate
$290,000
$299,900
3.3%For more information regarding the value of a property, please contact us for a free consultation.
2 Beds
2 Baths
1,569 SqFt
SOLD DATE : 09/16/2024
Key Details
Sold Price $290,000
Property Type Single Family Home
Sub Type Single Family Residence
Listing Status Sold
Purchase Type For Sale
Square Footage 1,569 sqft
Price per Sqft $184
MLS Listing ID 24149233
Sold Date 09/16/24
Style Stories2, Contemporary
Bedrooms 2
Full Baths 2
Year Built 1945
Annual Tax Amount $1,049
Tax Year 2023
Lot Size 10,018 Sqft
Property Description
WOW! Experience the meaning of modern living in this completely remodeled 2-bedroom, 2-bath home, featuring breathtaking city and valley views. Just minutes from town, this home offers the convenience of nearby restaurants, shopping, and I5 corridor access. When we say entirely remodeled, we mean it. The exterior features a new roof, windows, siding, exterior paint, gutter, fixtures, and a new deck perfect for enjoying those expansive views. This home is ALL NEW. You'll appreciate the freshly graveled driveway and parking area which further enhance the exterior’s curb appeal. Inside, this home was rebuilt from the studs out. The spacious open floor plan showcases brand-new LVP flooring, interior paint, and stylish modern fixtures. The kitchen is the heart of the home, designed with quartz countertops, a butcher block island with bar seating, and stainless steel appliances, making it ideal for both cooking and entertaining. A brand-new, low-profile, ductless mini-split system heats and cools the home. The master bedroom, located on the opposite side of the home from the second bedroom for privacy, includes gorgeous views out of every window and an attractive en-suite bathroom with a walk-in shower. The downstairs area offers incredible potential—whether you envision a third bedroom, workshop, hobby room, or additional storage, this space is ready to be customized. With everything new, from sheetrock and insulation to the entire electrical system and interior plumbing, this home feels (and practically is) brand new and offers a fresh, modern, move-in-ready feeling. It’s the perfect blend of modern updates and cozy charm, ready for you to move in and make it your own! Schedule your private tour today!
Location
State OR
County Douglas
Area _253
Rooms
Basement Partial Basement, Unfinished
Interior
Interior Features Laundry, Luxury Vinyl Plank, Washer Dryer
Heating Ductless, Mini Split
Cooling Mini Split
Appliance Dishwasher, Free Standing Range, Free Standing Refrigerator, Island, Microwave, Quartz, Stainless Steel Appliance
Exterior
Exterior Feature Deck, Public Road, R V Parking, Yard
View City, Valley
Roof Type Composition
Garage No
Building
Lot Description Sloped, Terraced
Story 2
Foundation Concrete Perimeter
Sewer Public Sewer
Water Public Water
Level or Stories 2
Schools
Elementary Schools Eastwood
Middle Schools Joseph Lane
High Schools Roseburg
Others
Senior Community No
Acceptable Financing Cash, Conventional, FHA, USDALoan, VALoan
Listing Terms Cash, Conventional, FHA, USDALoan, VALoan
Read Less Info
Want to know what your home might be worth? Contact us for a FREE valuation!

Our team is ready to help you sell your home for the highest possible price ASAP









