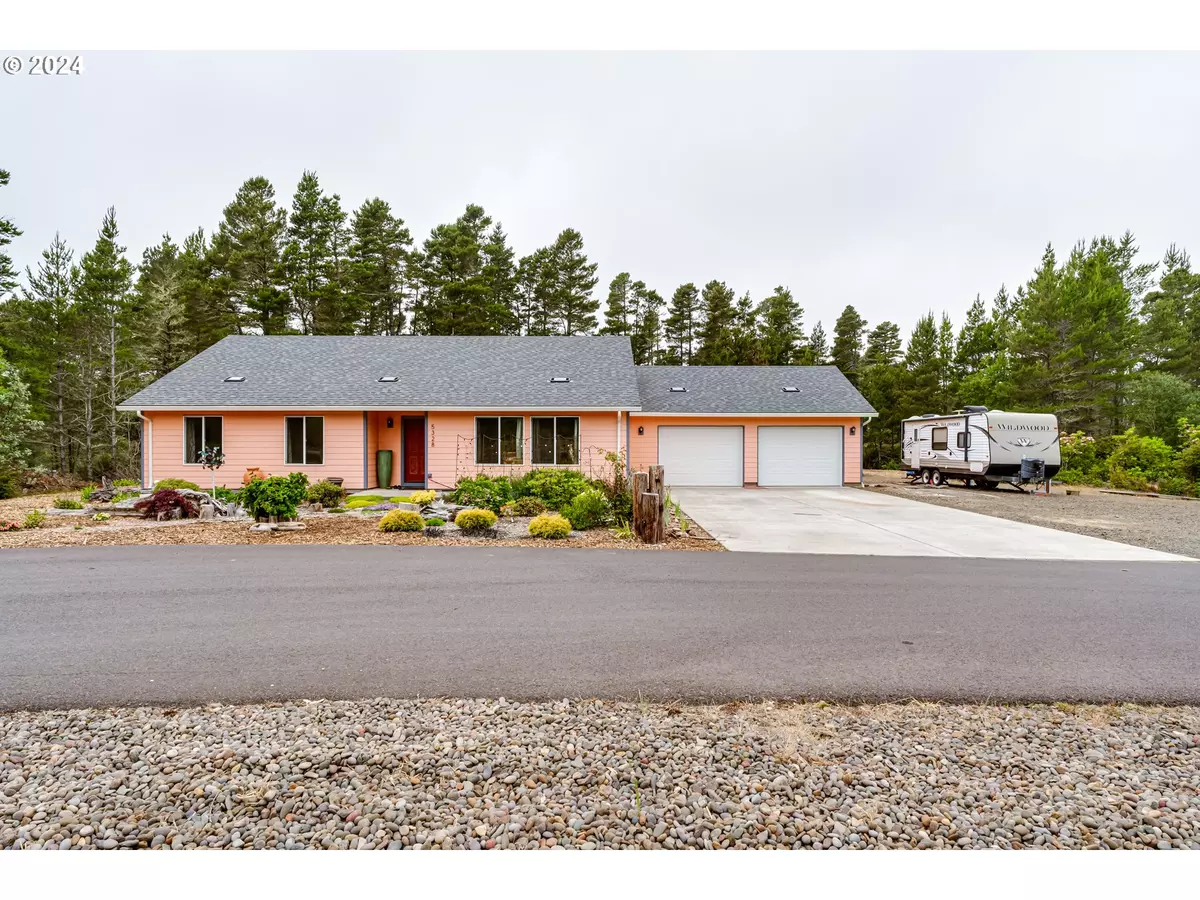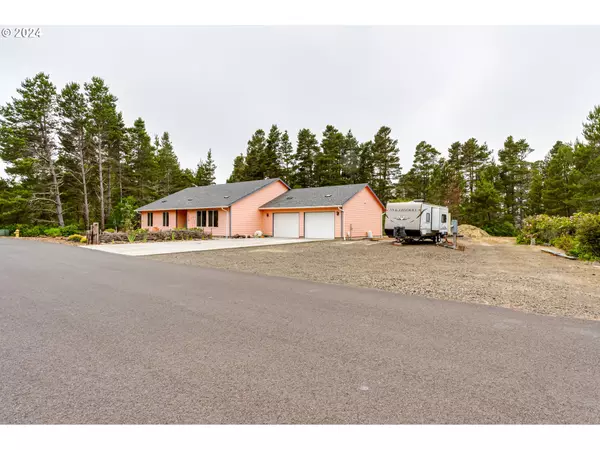Bought with TR Hunter Real Estate
$530,000
$535,000
0.9%For more information regarding the value of a property, please contact us for a free consultation.
2 Beds
2 Baths
1,704 SqFt
SOLD DATE : 09/05/2024
Key Details
Sold Price $530,000
Property Type Single Family Home
Sub Type Single Family Residence
Listing Status Sold
Purchase Type For Sale
Square Footage 1,704 sqft
Price per Sqft $311
MLS Listing ID 24257705
Sold Date 09/05/24
Style Stories1, Craftsman
Bedrooms 2
Full Baths 2
Year Built 2018
Annual Tax Amount $2,699
Tax Year 2023
Lot Size 2.070 Acres
Property Description
Searching for your own coastal haven? Look no further this property has it all! Sitting on 2 private acres, this custom home built in 2018 offers the perfect blend of coastal charm and elegance. From the large light filled livingroom to the open kitchen featuring stainless steel appliances, gas range, double ovens, pantry, dedicated coffee bar, eating bar along with storage and counterspace galore. Large primary bedroom with views of the wetlands, walk-in closet complete with organizers and lovely en-suite featuring custom vanity and walk-in shower. Second bedroom has 2 closets and could easily be converted into a third by just adding a wall to separate. There is an expansive covered deck and firepit for entertaining and watching the wildlife that visit the wetlands. Oversized garage, RV parking with full hookups and hardwired for a generator, everything has been thought of. With a portion of the property across the private road there is potential to build a dream shop or possibly add an ADU! Buyer's to do due dilligence. Don't miss this opportunity to own this Gem! Call for your private viewing today!
Location
State OR
County Lane
Area _230
Zoning RR1
Rooms
Basement Crawl Space
Interior
Heating Forced Air, Heat Pump
Cooling Heat Pump
Appliance Builtin Range, Dishwasher, Free Standing Refrigerator, Gas Appliances, Microwave, Pantry, Stainless Steel Appliance
Exterior
Parking Features Attached, Oversized
Garage Spaces 2.0
Waterfront Description Other,Seasonal
View Trees Woods
Roof Type Composition
Garage Yes
Building
Lot Description Level, Private Road, Road Maintenance Agreement, Wooded
Story 1
Foundation Concrete Perimeter
Sewer Sand Filtered, Septic Tank
Water Public Water
Level or Stories 1
Schools
Elementary Schools Siuslaw
Middle Schools Siuslaw
High Schools Siuslaw
Others
Senior Community No
Acceptable Financing Cash, Conventional, FHA, VALoan
Listing Terms Cash, Conventional, FHA, VALoan
Read Less Info
Want to know what your home might be worth? Contact us for a FREE valuation!

Our team is ready to help you sell your home for the highest possible price ASAP









