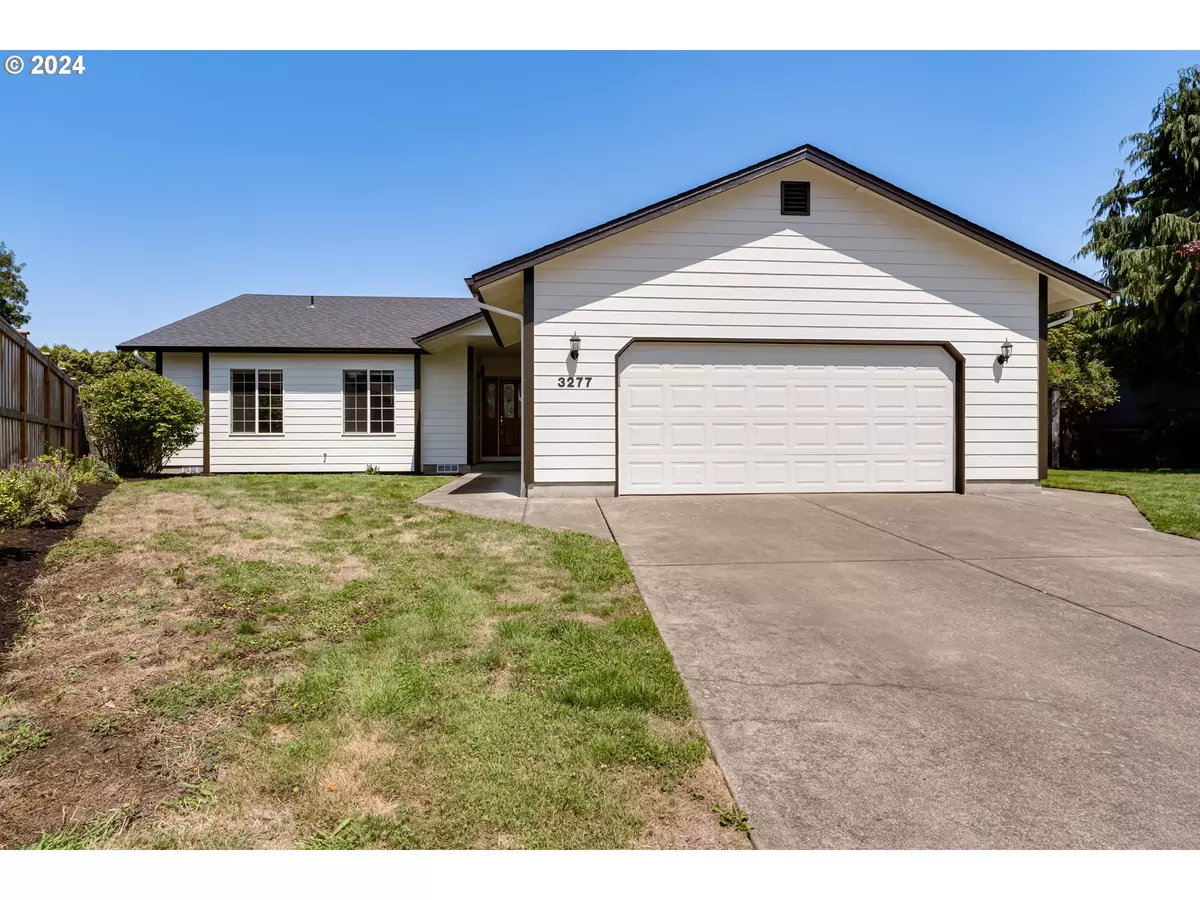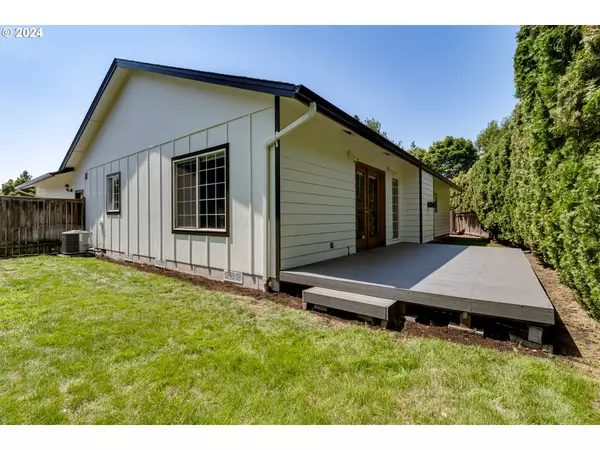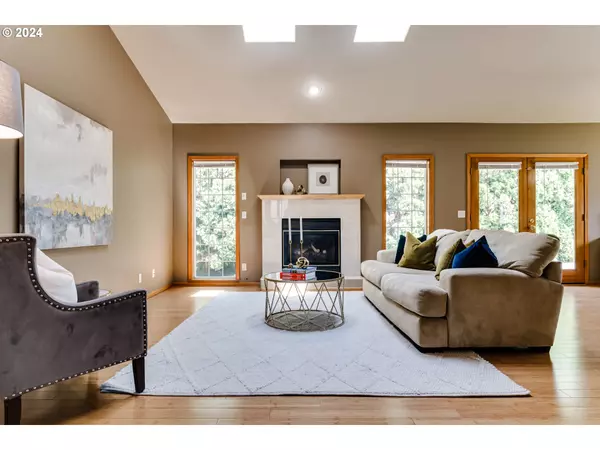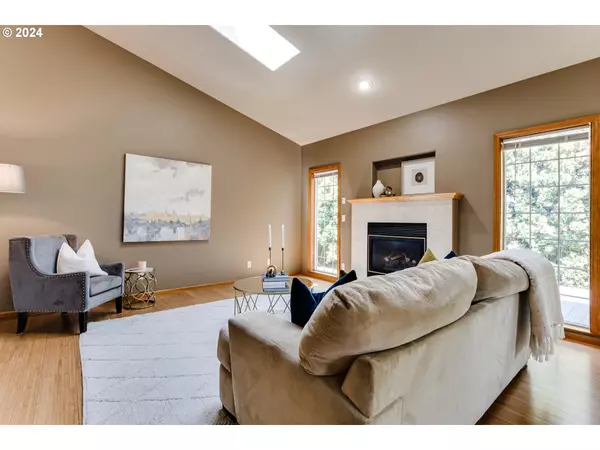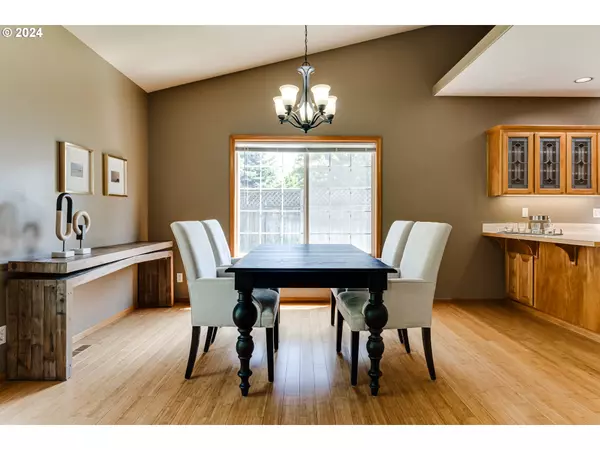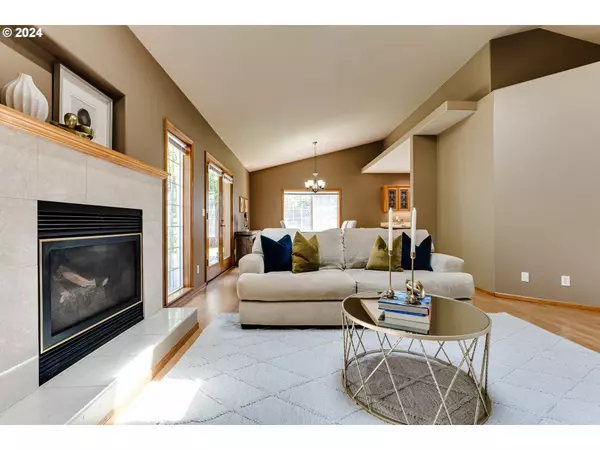Bought with Keller Williams Realty Eugene and Springfield
$525,000
$525,000
For more information regarding the value of a property, please contact us for a free consultation.
3 Beds
2.1 Baths
1,627 SqFt
SOLD DATE : 09/06/2024
Key Details
Sold Price $525,000
Property Type Single Family Home
Sub Type Single Family Residence
Listing Status Sold
Purchase Type For Sale
Square Footage 1,627 sqft
Price per Sqft $322
Subdivision Northeast Neighbors
MLS Listing ID 24326672
Sold Date 09/06/24
Style Stories1, Traditional
Bedrooms 3
Full Baths 2
Year Built 1995
Annual Tax Amount $5,808
Tax Year 2023
Lot Size 6,534 Sqft
Property Description
This beautiful single level home is located in the sought-after North Gilham Neighborhood. Situated perfectly on a cul-de-sac, one block to Gilham Elementary and Gilham Park. New roof, new exterior paint, newer skylights, bamboo flooring, vaulted ceiling, gas range. Attic storage space with dropdown stairway. Stainless steel appliances. Half bath off of laundry. Private yard. Gas furnace and air conditioner unit replaced in 2015. Roof replaced in 2013 with Owens Corning Lifetime Laminated Tru-Def Duration AR shingles. Living room skylights replace in 2013 with Low E. Glass skylights. Exterior hand painted in 2024 with Rodda Ultimate paint for the body and Rodda Unique for the trim. Gas fireplace recently serviced. New stainless steel dishwasher, new stainless steel microwave. Half bath off of laundry room. Programmable sprinkler system, natural gas hook up for bbq off of back deck. Attic storage with drop down ladder from garage. Temperature controlled attic fan installed. 23' x 25' garage.
Location
State OR
County Lane
Area _241
Zoning R-1
Rooms
Basement Crawl Space
Interior
Interior Features Bamboo Floor, Garage Door Opener, Skylight, Vaulted Ceiling
Heating Forced Air
Cooling Heat Pump
Fireplaces Number 1
Fireplaces Type Gas
Appliance Disposal, Free Standing Gas Range, Free Standing Range, Free Standing Refrigerator, Gas Appliances, Microwave, Plumbed For Ice Maker, Stainless Steel Appliance
Exterior
Exterior Feature Deck, Fenced, Sprinkler, Tool Shed
Parking Features Attached
Garage Spaces 2.0
View City, Park Greenbelt
Roof Type Shingle
Garage Yes
Building
Lot Description Cul_de_sac
Story 1
Foundation Concrete Perimeter
Sewer Public Sewer
Water Public Water
Level or Stories 1
Schools
Elementary Schools Gilham
Middle Schools Cal Young
High Schools Sheldon
Others
Senior Community No
Acceptable Financing Cash, Conventional
Listing Terms Cash, Conventional
Read Less Info
Want to know what your home might be worth? Contact us for a FREE valuation!

Our team is ready to help you sell your home for the highest possible price ASAP




