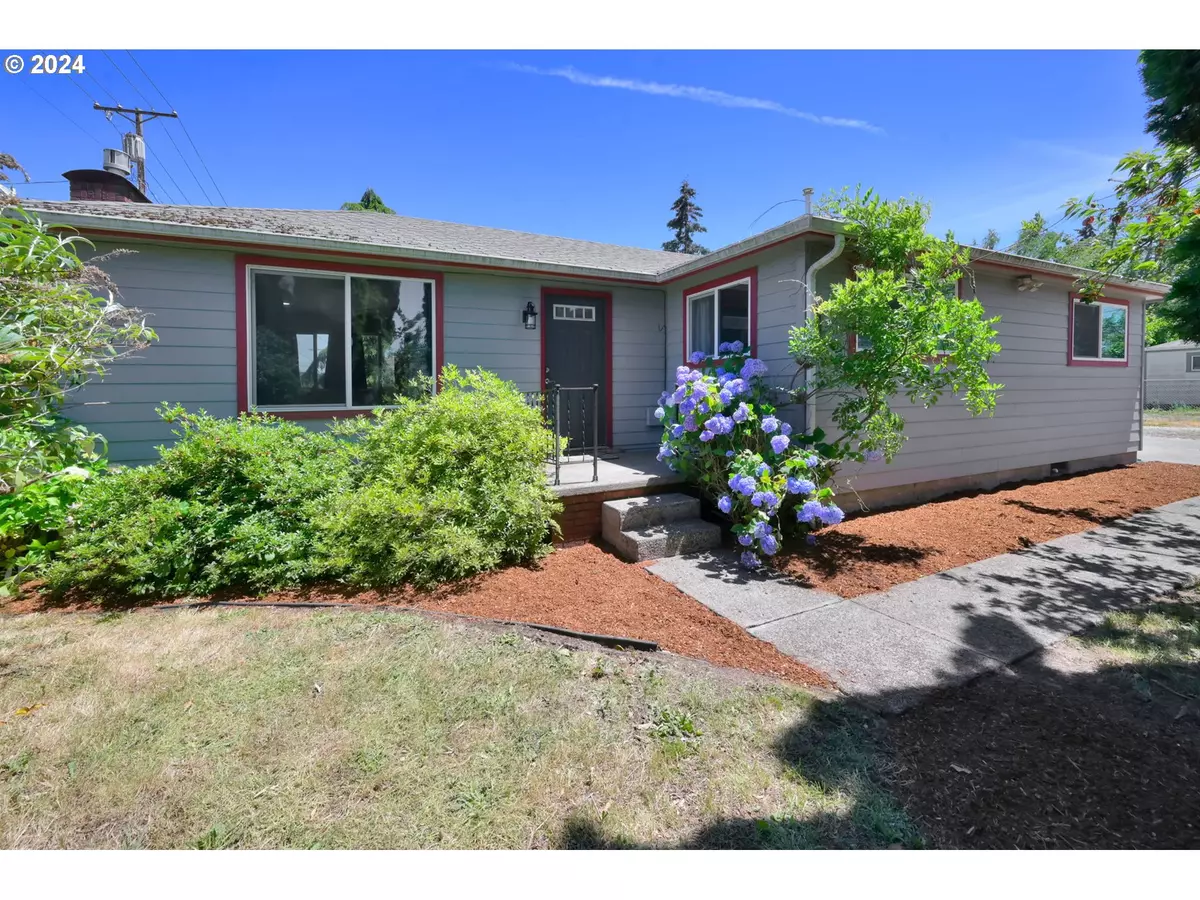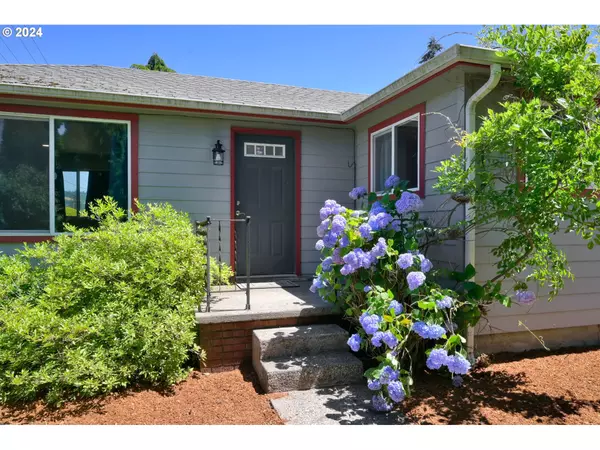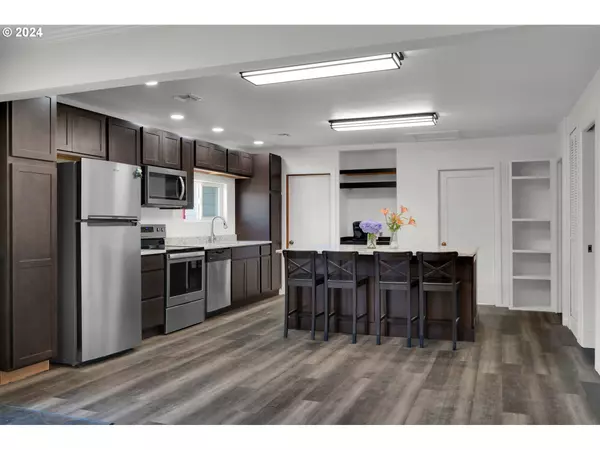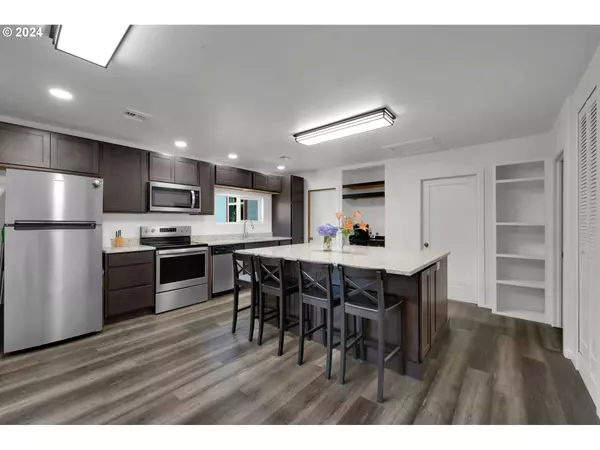Bought with Hybrid Real Estate
$500,000
$500,000
For more information regarding the value of a property, please contact us for a free consultation.
3 Beds
2 Baths
1,500 SqFt
SOLD DATE : 09/11/2024
Key Details
Sold Price $500,000
Property Type Single Family Home
Sub Type Single Family Residence
Listing Status Sold
Purchase Type For Sale
Square Footage 1,500 sqft
Price per Sqft $333
MLS Listing ID 24036998
Sold Date 09/11/24
Style Stories1
Bedrooms 3
Full Baths 2
Year Built 1941
Annual Tax Amount $3,689
Tax Year 2023
Lot Size 0.270 Acres
Property Description
Welcome to this beautifully remodeled single-level home in Hayden Bridge, set on a spacious 1/4 acre. This residence boasts an open concept design with high-end finishes and a stunning kitchen island, perfect for entertaining and culinary creations. The primary bedroom features a luxurious ensuite with a spacious walk-in closet. Enjoy new flooring, paint, appliances, cabinets, and countertops throughout the home. A tankless water heater, ductless heat pump, and thermostatically controlled gas fireplace ensure efficient, year-round comfort. The oversized attached garage, complete with a loft and high clearance door, offers ample space for all your storage needs, including toys and towables. The expansive driveway and side yard provide plenty of room for RV parking, a boat, and more. The brand-new, permitted 12x20' artist's studio is a true highlight, featuring high ceilings, abundant natural light, power, and full insulation. The upper unit is fully finished with power, insulation, flooring, lighting, and a vaulted ceiling, while the lower unit is insulated, sheetrocked, and powered as well. This versatile space can be used as-is or transformed into a full, income-generating ADU or mother-in-law unit. The huge backyard is ready for your ideas, and could easily become an incredible gardener's delight! This unique property offers comfort, creativity, and ample room to play, all within the beautiful and convenient Hayden Bridge area. Contact your broker for a private tour today!
Location
State OR
County Lane
Area _232
Rooms
Basement Crawl Space
Interior
Heating Ductless, Zoned
Fireplaces Number 1
Fireplaces Type Gas
Exterior
Parking Features Attached, Oversized
Garage Spaces 1.0
Roof Type Composition
Garage Yes
Building
Lot Description Corner Lot, Level
Story 1
Sewer Septic Tank
Water Public Water
Level or Stories 1
Schools
Elementary Schools Yolanda
Middle Schools Briggs
High Schools Thurston
Others
Senior Community No
Acceptable Financing Cash, Conventional, FHA, VALoan
Listing Terms Cash, Conventional, FHA, VALoan
Read Less Info
Want to know what your home might be worth? Contact us for a FREE valuation!

Our team is ready to help you sell your home for the highest possible price ASAP









