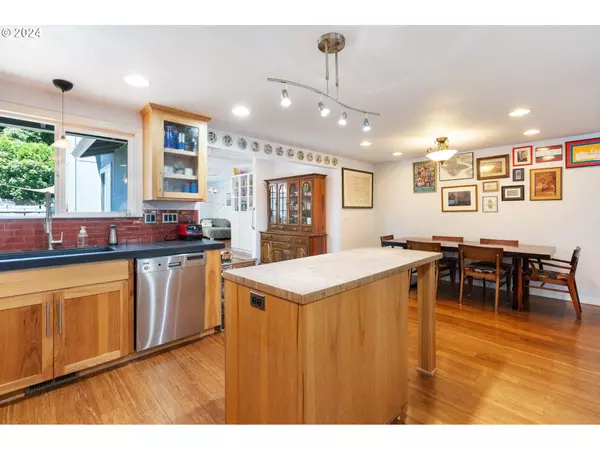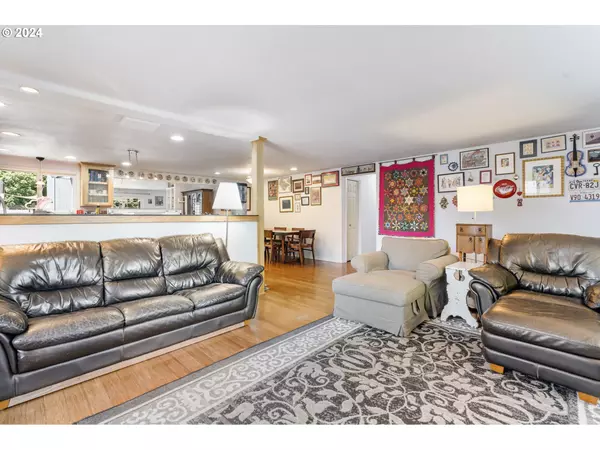Bought with Windermere Realty Trust
$659,000
$659,000
For more information regarding the value of a property, please contact us for a free consultation.
4 Beds
3 Baths
2,051 SqFt
SOLD DATE : 09/13/2024
Key Details
Sold Price $659,000
Property Type Single Family Home
Sub Type Single Family Residence
Listing Status Sold
Purchase Type For Sale
Square Footage 2,051 sqft
Price per Sqft $321
MLS Listing ID 24516090
Sold Date 09/13/24
Style Stories1
Bedrooms 4
Full Baths 3
Year Built 1977
Annual Tax Amount $7,912
Tax Year 2023
Lot Size 8,276 Sqft
Property Description
Welcome to your one level dream home in Vermont Hills neighborhood. This stunning property boasts 4 spacious bedrooms and 3 bathrooms. The front en suite was entirely remodeled in December 2018, offering a luxurious retreat for the homeowners.Step inside to discover an open interior. The heart of the home is the gourmet kitchen, featuring a KitchenAid gas range with conventional and convection oven . The entire house was repiped with PEX from the water meter to the back bathroom in May 2017 by Repipe Specialists, ensuring reliable and efficient plumbing throughout. Additionally, new water heaters were installed in both the front and back of the house in 2017.Comfort is guaranteed year-round with a completely replaced HVAC system, including two Carrier furnaces and two Carrier A/C units. The front en suite was entirely remodeled in December 2018, offering a luxurious retreat for the homeowners.The fully fenced backyard is an oasis of relaxation and entertainment, featuring a hot tub water feature, a natural stone waterfall with a dry creek bed. Enjoy outdoor cooking and dining with the custom-built wood-fired pizza/bread oven. The approximately 400 square feet of cedar deck area in the back provides ample space for gatherings and relaxation.Other notable updates include Leaf Filter Gutter Protection added all around the house in October 2019, a new cement pad poured along the East side of the house, and a new cedar privacy fence along the back and both sides of the property. Also the roof is newer replaced Less than 8 years old. The GE washer and dryer convey stay with the house. [Home Energy Score = 4. HES Report at https://rpt.greenbuildingregistry.com/hes/OR10231118]
Location
State OR
County Multnomah
Area _148
Zoning R7
Rooms
Basement Crawl Space
Interior
Interior Features Laminate Flooring, Washer Dryer
Heating E N E R G Y S T A R Qualified Equipment, Forced Air95 Plus, Zoned
Cooling Central Air, Heat Pump
Fireplaces Type Wood Burning
Appliance Dishwasher, Free Standing Range, Free Standing Refrigerator, Gas Appliances, Island
Exterior
Exterior Feature Builtin Hot Tub, Fenced, Patio, Water Feature, Yard
Parking Features Attached
Garage Spaces 2.0
Roof Type Composition
Garage Yes
Building
Lot Description Level
Story 1
Foundation Concrete Perimeter
Sewer Public Sewer
Water Public Water
Level or Stories 1
Schools
Elementary Schools Hayhurst
Middle Schools Robert Gray
High Schools Ida B Wells
Others
Senior Community No
Acceptable Financing Cash, Conventional, FHA, VALoan
Listing Terms Cash, Conventional, FHA, VALoan
Read Less Info
Want to know what your home might be worth? Contact us for a FREE valuation!

Our team is ready to help you sell your home for the highest possible price ASAP









