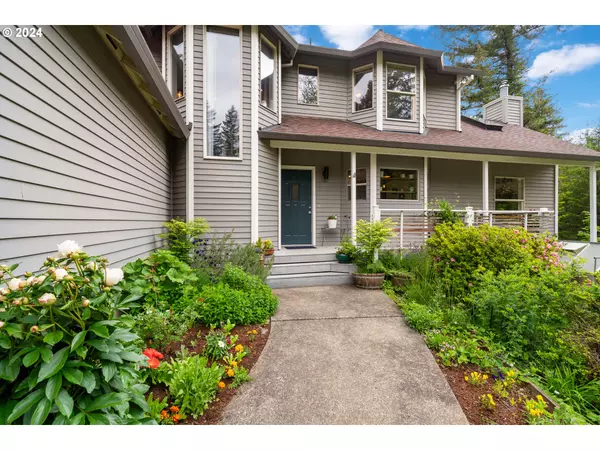Bought with Real Estate Performance Group LLC
$806,000
$812,000
0.7%For more information regarding the value of a property, please contact us for a free consultation.
3 Beds
2.1 Baths
2,077 SqFt
SOLD DATE : 09/13/2024
Key Details
Sold Price $806,000
Property Type Single Family Home
Sub Type Single Family Residence
Listing Status Sold
Purchase Type For Sale
Square Footage 2,077 sqft
Price per Sqft $388
MLS Listing ID 24519760
Sold Date 09/13/24
Style Stories2
Bedrooms 3
Full Baths 2
Year Built 1991
Annual Tax Amount $4,234
Tax Year 2023
Lot Size 6.220 Acres
Property Description
Nestled above the Washougal River, this bright and spacious 3 bed, 2.5 bath home on 6.22 private acres boasts scenic views from every window. The large primary suite on the main includes vaulted ceilings, a walk-in closet, and an updated bathroom with a double vanity and deep soaking tub. The 16-foot vaulted ceilings with skylights continue through the living room, dining room and family room which opens to the updated kitchen with an island that seats four, a bay window and quartz countertops. The partially fenced property includes a year-round creek, large pond, forest, meadow, sunset and water views, a greenhouse, raised beds in an expansive fenced organic garden with established fruit trees and blueberry bushes, RV parking next to a 20'X17' outbuilding and a chicken coop. A walk down the driveway leads you to prime swimming and fishing spots on the river. A new furnace and heat pump was installed in 2024 with 10-year warranty. Just over 30 minutes to PDX. Timber Deferral.
Location
State WA
County Clark
Area _33
Zoning R-5
Rooms
Basement Crawl Space, Dirt Floor, Partial Basement
Interior
Interior Features Ceiling Fan, Garage Door Opener, High Ceilings, Laminate Flooring, Laundry, Luxury Vinyl Plank, Quartz, Skylight, Soaking Tub, Tile Floor, Vaulted Ceiling, Wallto Wall Carpet, Washer Dryer, Water Softener
Heating E N E R G Y S T A R Qualified Equipment, Forced Air, Heat Pump
Fireplaces Number 2
Fireplaces Type Electric, Propane, Wood Burning
Appliance Convection Oven, Dishwasher, E N E R G Y S T A R Qualified Appliances, Free Standing Gas Range, Free Standing Refrigerator, Island, Plumbed For Ice Maker, Quartz, Range Hood, Solid Surface Countertop
Exterior
Exterior Feature Above Ground Pool, Covered Deck, Covered Patio, Deck, Dog Run, Fenced, Fire Pit, Garden, Greenhouse, Outbuilding, Porch, Poultry Coop, Raised Beds, R V Parking, R V Boat Storage, Tool Shed, Workshop, Yard
Parking Features Attached
Garage Spaces 2.0
Waterfront Description Other
View Pond, River, Territorial
Roof Type Composition
Garage Yes
Building
Lot Description Merchantable Timber, Pond, Private, Stream, Wooded
Story 2
Foundation Concrete Perimeter, Pillar Post Pier
Sewer Septic Tank
Water Shared Well
Level or Stories 2
Schools
Elementary Schools Cape/Skye
Middle Schools Canyon Creek
High Schools Washougal
Others
Senior Community No
Acceptable Financing Cash, Conventional
Listing Terms Cash, Conventional
Read Less Info
Want to know what your home might be worth? Contact us for a FREE valuation!

Our team is ready to help you sell your home for the highest possible price ASAP









