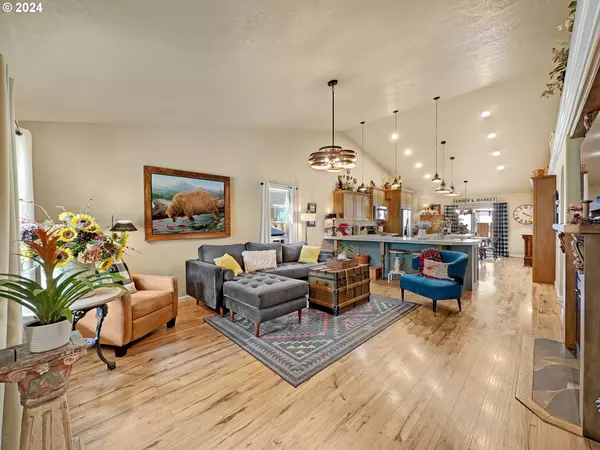Bought with Keller Williams Four Rivers LLC
$360,000
$359,000
0.3%For more information regarding the value of a property, please contact us for a free consultation.
3 Beds
2 Baths
1,536 SqFt
SOLD DATE : 09/13/2024
Key Details
Sold Price $360,000
Property Type Single Family Home
Sub Type Single Family Residence
Listing Status Sold
Purchase Type For Sale
Square Footage 1,536 sqft
Price per Sqft $234
MLS Listing ID 24593708
Sold Date 09/13/24
Style Stories1
Bedrooms 3
Full Baths 2
Year Built 2017
Annual Tax Amount $3,433
Tax Year 2023
Lot Size 5,227 Sqft
Property Description
This incredibly well maintained home 3 bedroom two bathroom home built in 2017 is completely move-in ready and has a long list of extras. An open concept layout in the kitchen, dining and main living space is accented by vaulted ceilings, natural light and access to a very private backyard. The master suite includes plenty of closet space and a large, custom master bath with a curb less walk-in tile shower. Hot water comes from an on-demand natural gas water heater and the home stays at the perfect temperature all year long via a natural gas furnace and central AC. A comfortable two-car garage opens at the rear of the house, accessed by a semi-private alleyway and adjoins with a descent amount of driveway space and off-street parking. Outside, the yard space is immaculate! Covered lounge spaces in the front and back of the house look out over mature flower beds, fruits and vegies and a small, completely fenced patch of lawn. Both sides of the house have been developed for low maintenance, easy access and extra storage space. Come take a look at this incredible home today!
Location
State OR
County Baker
Area _460
Zoning RHD
Rooms
Basement Crawl Space
Interior
Interior Features Laundry, Washer Dryer, Wood Floors
Heating Forced Air
Cooling Central Air
Fireplaces Number 1
Fireplaces Type Electric
Appliance Convection Oven, Dishwasher, Disposal, Free Standing Range, Free Standing Refrigerator, Island, Microwave, Plumbed For Ice Maker
Exterior
Exterior Feature Covered Patio, Fenced, Sprinkler, Workshop, Yard
Parking Features Attached
Garage Spaces 2.0
Roof Type Composition
Garage Yes
Building
Lot Description Level
Story 1
Foundation Concrete Perimeter
Sewer Public Sewer
Water Public Water
Level or Stories 1
Schools
Elementary Schools Brooklyn
Middle Schools Baker
High Schools Baker
Others
Senior Community No
Acceptable Financing Cash, Conventional, FHA, USDALoan, VALoan
Listing Terms Cash, Conventional, FHA, USDALoan, VALoan
Read Less Info
Want to know what your home might be worth? Contact us for a FREE valuation!

Our team is ready to help you sell your home for the highest possible price ASAP









