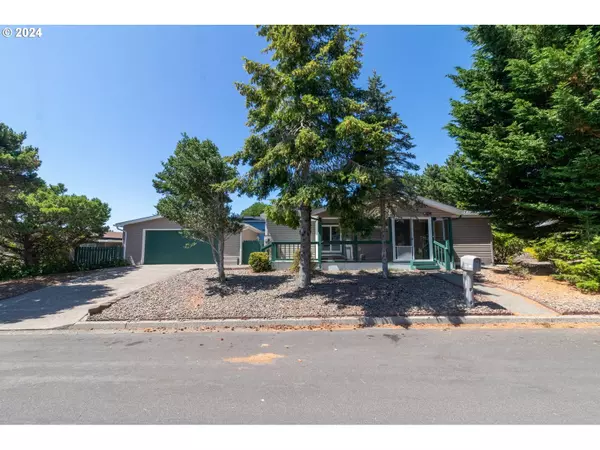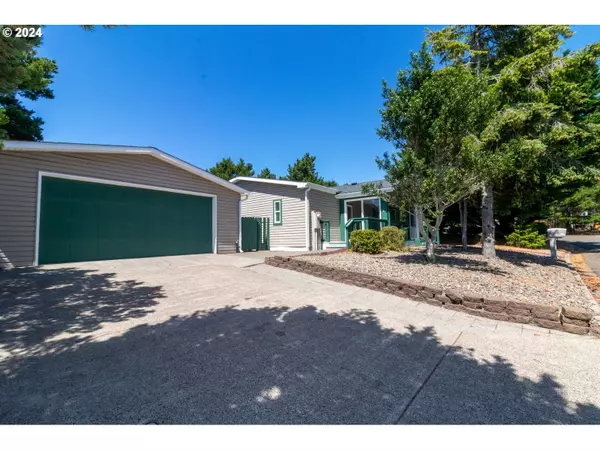Bought with Windermere Real Estate Lane County
$359,000
$339,000
5.9%For more information regarding the value of a property, please contact us for a free consultation.
2 Beds
2 Baths
1,120 SqFt
SOLD DATE : 09/13/2024
Key Details
Sold Price $359,000
Property Type Manufactured Home
Sub Type Manufactured Homeon Real Property
Listing Status Sold
Purchase Type For Sale
Square Footage 1,120 sqft
Price per Sqft $320
MLS Listing ID 24666643
Sold Date 09/13/24
Style Double Wide Manufactured
Bedrooms 2
Full Baths 2
Year Built 1991
Annual Tax Amount $1,642
Tax Year 2023
Lot Size 6,534 Sqft
Property Description
Beautifully maintained 2 bedroom 2 bath home with so much more on a large corner lot with vegetation for added privacy. Spacious tiled sun room glass surround for added light, two ceiling fans to keep the air flowing. Great room with laminate flooring throughout except for bedrooms. Tiled kitchen counters, whirlpool stove, dishwasher w/hidden panels, bar counter with glassed front cabinets facing dining area. Roof approximately 3-4 years old, Plumbing has been replaced, vinyl siding with vinyl wrap, freshly painted inside. Outside is pet friendly all fenced, w/ doggy door off laundry room, decorative brink patio, covered back deck for entertaining along with pathway to oversized 25x25 garage. Minutes to Florence Links golf course, the beach, shopping and all else Florence has to offer.
Location
State OR
County Lane
Area _228
Zoning MH
Rooms
Basement Crawl Space
Interior
Interior Features Laminate Flooring, Laundry, Wallto Wall Carpet
Heating Forced Air
Appliance Dishwasher, Disposal, Free Standing Range, Free Standing Refrigerator, Tile
Exterior
Exterior Feature Deck, Fenced, Porch, Yard
Parking Features Detached, Oversized
Garage Spaces 2.0
Roof Type Composition
Garage Yes
Building
Lot Description Corner Lot, Level, Sloped
Story 1
Foundation Other
Sewer Public Sewer
Water Public Water
Level or Stories 1
Schools
Elementary Schools Siuslaw
Middle Schools Siuslaw
High Schools Siuslaw
Others
Senior Community No
Acceptable Financing Cash, Conventional, FHA, VALoan
Listing Terms Cash, Conventional, FHA, VALoan
Read Less Info
Want to know what your home might be worth? Contact us for a FREE valuation!

Our team is ready to help you sell your home for the highest possible price ASAP









