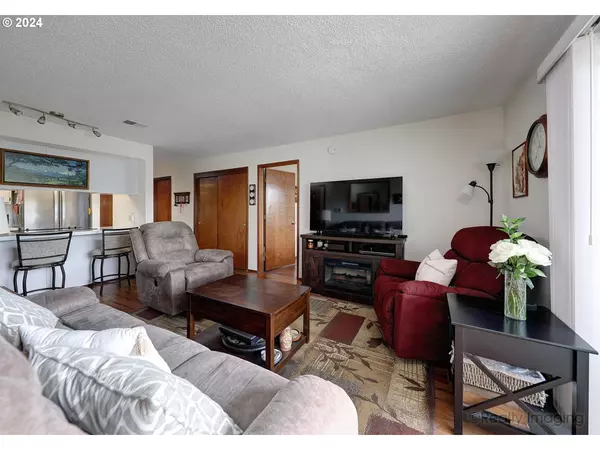Bought with Tree City Real Estate
$215,000
$215,000
For more information regarding the value of a property, please contact us for a free consultation.
2 Beds
2 Baths
911 SqFt
SOLD DATE : 09/13/2024
Key Details
Sold Price $215,000
Property Type Condo
Sub Type Condominium
Listing Status Sold
Purchase Type For Sale
Square Footage 911 sqft
Price per Sqft $236
Subdivision Monterey Terrace
MLS Listing ID 24099791
Sold Date 09/13/24
Style Common Wall, Contemporary
Bedrooms 2
Full Baths 2
Condo Fees $350
HOA Fees $350/mo
Year Built 1981
Annual Tax Amount $2,062
Tax Year 2023
Property Description
Spacious Happy Valley one level, 2 bedroom/2 full bath condo! Located across the street from the vibrant Clackamas Town Center - you could be shopping, catching a movie or dining in mere minutes. This light and bright, south facing unit features one dedicated parking spot (and storage cabinet) in a secured garage. Take the elevator up to the second floor to tour both the sunny unit and the additional storage room for your seasonal or recreational items. Inside of the condo, you will love the beautiful laminate flooring throughout and recent appliance upgrades (refrigerator, washer and dryer are included)! Your private balcony with additional storage and your sun room are both south facing, maximizing your sun exposure. There is one primary bedroom suite adjacent to the sunroom, with a walk-in closet. Across from the oversized living room is an additional bedroom with large walk-in closet. HOA Dues include water, sewer and garbage. Service animals or emotional support animals are OK.
Location
State OR
County Clackamas
Area _145
Interior
Interior Features Elevator, Garage Door Opener, Laminate Flooring, Washer Dryer
Heating Forced Air
Cooling Central Air
Appliance Builtin Oven, Dishwasher, Disposal, Free Standing Refrigerator, Range Hood
Exterior
Exterior Feature Patio
Parking Features Shared, TuckUnder
Garage Spaces 1.0
View City
Roof Type Flat,Membrane
Garage Yes
Building
Lot Description Level
Story 1
Sewer Public Sewer
Water Public Water
Level or Stories 1
Schools
Elementary Schools Linwood
Middle Schools Rowe
High Schools Milwaukie
Others
Senior Community No
Acceptable Financing Cash, Conventional, VALoan
Listing Terms Cash, Conventional, VALoan
Read Less Info
Want to know what your home might be worth? Contact us for a FREE valuation!

Our team is ready to help you sell your home for the highest possible price ASAP









