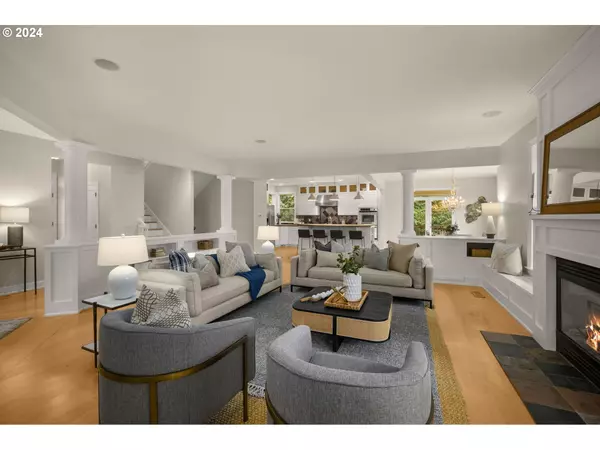Bought with Windermere Realty Trust
$1,025,000
$899,000
14.0%For more information regarding the value of a property, please contact us for a free consultation.
4 Beds
3.1 Baths
3,985 SqFt
SOLD DATE : 09/13/2024
Key Details
Sold Price $1,025,000
Property Type Single Family Home
Sub Type Single Family Residence
Listing Status Sold
Purchase Type For Sale
Square Footage 3,985 sqft
Price per Sqft $257
Subdivision Multnomah Village
MLS Listing ID 24420005
Sold Date 09/13/24
Style Craftsman
Bedrooms 4
Full Baths 3
Year Built 2003
Annual Tax Amount $15,103
Tax Year 2023
Lot Size 0.340 Acres
Property Description
Live among the trees in this private, Multnomah Village craftsman! A large, covered front porch leads into a welcoming entry and living area with a cozy gas fireplace and built-ins. The formal dining area flows seamlessly into the living room, making for the perfect place to enjoy the company of guests. The gourmet kitchen, complete with butcher block countertops, stainless steel appliances, and a breakfast nook with deck access is a great place to entertain, sip on your morning coffee, host a summer BBQ, or relax in a beautiful setting. The main level is complete with a half-bathroom. Upstairs, you will find three spacious bedrooms, including a primary suite with an updated bathroom, walk-in closet, private balcony, and built-in desk – creating your own private sanctuary. The laundry room is conveniently located on this level with a large storage room. The daylight basement features an additional bedroom, full bathroom, oversized single-car garage, and an expansive bonus room, perfect for a hobby or craft room. Surrounded by lush greenery and mature trees, the private yard and deck create an entertainer’s paradise. Less than a mile to Multnomah Village and Gabriel Park! [Home Energy Score = 3. HES Report at https://rpt.greenbuildingregistry.com/hes/OR10232335]
Location
State OR
County Multnomah
Area _148
Rooms
Basement Daylight, Finished, Storage Space
Interior
Interior Features Ceiling Fan, High Ceilings, Laundry, Tile Floor, Vaulted Ceiling, Washer Dryer, Wood Floors
Heating Forced Air, Radiant
Cooling Central Air
Fireplaces Number 1
Fireplaces Type Gas
Appliance Builtin Oven, Builtin Range, Dishwasher, Double Oven, Gas Appliances, Island, Pantry, Stainless Steel Appliance
Exterior
Exterior Feature Deck, Dog Run, Gas Hookup, Porch, Yard
Parking Features Attached, Converted
Garage Spaces 1.0
View Trees Woods
Roof Type Composition
Garage Yes
Building
Lot Description Level, Private, Trees
Story 3
Sewer Public Sewer
Water Public Water
Level or Stories 3
Schools
Elementary Schools Maplewood
Middle Schools Jackson
High Schools Ida B Wells
Others
Senior Community No
Acceptable Financing Cash, Conventional, FHA, VALoan
Listing Terms Cash, Conventional, FHA, VALoan
Read Less Info
Want to know what your home might be worth? Contact us for a FREE valuation!

Our team is ready to help you sell your home for the highest possible price ASAP









