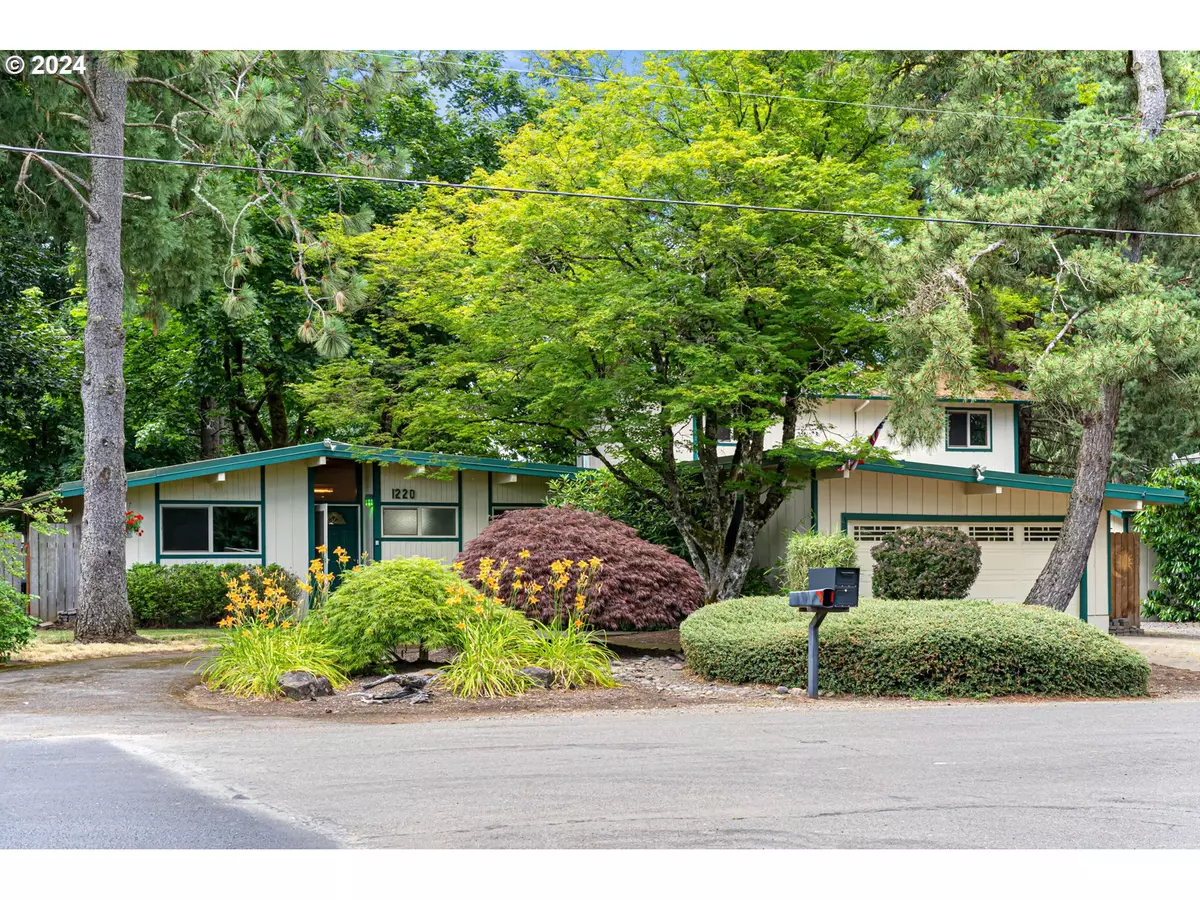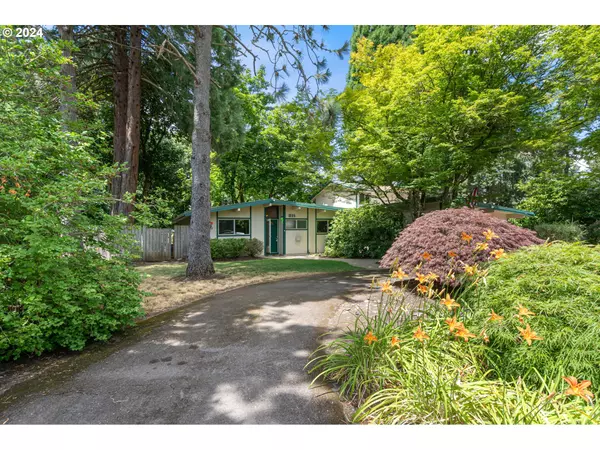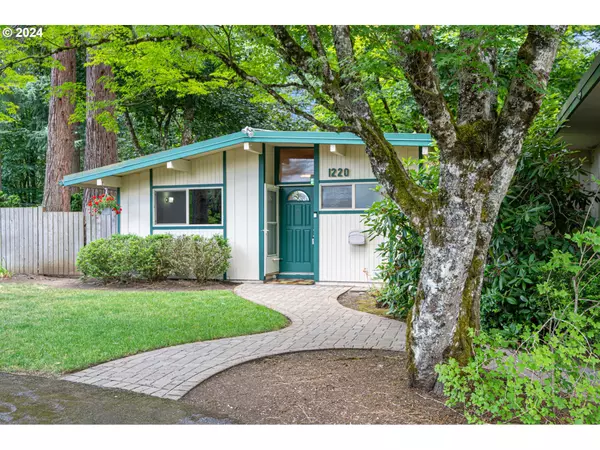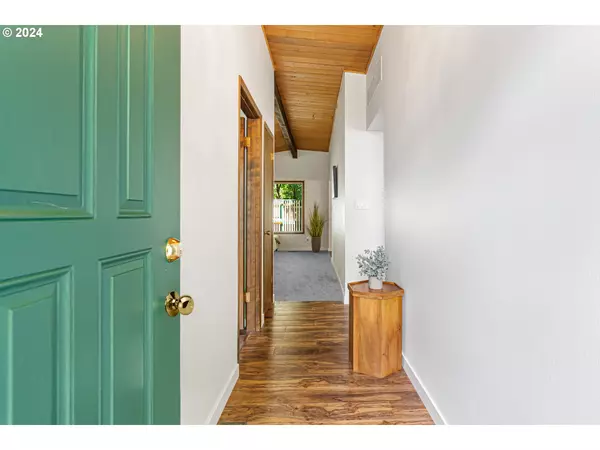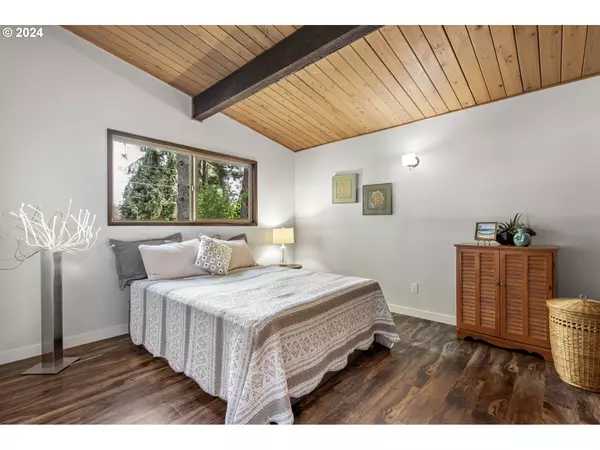Bought with Non Rmls Broker
$615,000
$639,000
3.8%For more information regarding the value of a property, please contact us for a free consultation.
5 Beds
1.1 Baths
2,576 SqFt
SOLD DATE : 09/13/2024
Key Details
Sold Price $615,000
Property Type Single Family Home
Sub Type Single Family Residence
Listing Status Sold
Purchase Type For Sale
Square Footage 2,576 sqft
Price per Sqft $238
MLS Listing ID 24686708
Sold Date 09/13/24
Style Custom Style, Mid Century Modern
Bedrooms 5
Full Baths 1
Year Built 1969
Annual Tax Amount $5,588
Tax Year 2023
Lot Size 0.460 Acres
Property Description
Welcome to Serenity! This double lot spans nearly half an acre, offering peaceful and private living. Backing to 22 acres of park-like, publicly owned timberland just south of the Canemah Historic District, this 5 bedroom, 1 1/2 bath home exudes a warm, mid-century feel with its original cedar plank and beam ceilings. The main level features fresh paint throughout, LVT flooring, and new living room carpet. The kitchen and bathrooms include many updates.Outside, the backyard oasis includes an above-ground pool with a surrounding deck and a spacious storage shed for outdoor furniture and pool supplies. The two-car garage has built-in storage and mud room access. The side yard includes a large tool barn and wood shed. The space also offers ample room for RV parking.Conveniently located to both downtown Oregon City and Molalla Avenue retail, restaurants, and services.
Location
State OR
County Clackamas
Area _146
Rooms
Basement Crawl Space
Interior
Interior Features Ceiling Fan, Garage Door Opener, High Speed Internet, Laminate Flooring, Laundry, Wallto Wall Carpet, Washer Dryer
Heating Baseboard, Forced Air
Cooling Central Air
Fireplaces Number 2
Fireplaces Type Gas, Wood Burning
Appliance Dishwasher, Disposal, E N E R G Y S T A R Qualified Appliances, Free Standing Range, Free Standing Refrigerator, Island, Plumbed For Ice Maker, Range Hood
Exterior
Exterior Feature Deck, Garden, Outbuilding, Raised Beds, R V Parking, Storm Door, Tool Shed, Yard
Parking Features Attached
Garage Spaces 2.0
View Park Greenbelt, Trees Woods
Roof Type Composition,Flat,Other
Garage Yes
Building
Lot Description Level
Story 2
Foundation Concrete Perimeter
Sewer Public Sewer
Water Community, Public Water
Level or Stories 2
Schools
Elementary Schools John Mcloughlin
Middle Schools Gardiner
High Schools Oregon City
Others
Senior Community No
Acceptable Financing Cash, Conventional, FHA, VALoan
Listing Terms Cash, Conventional, FHA, VALoan
Read Less Info
Want to know what your home might be worth? Contact us for a FREE valuation!

Our team is ready to help you sell your home for the highest possible price ASAP




