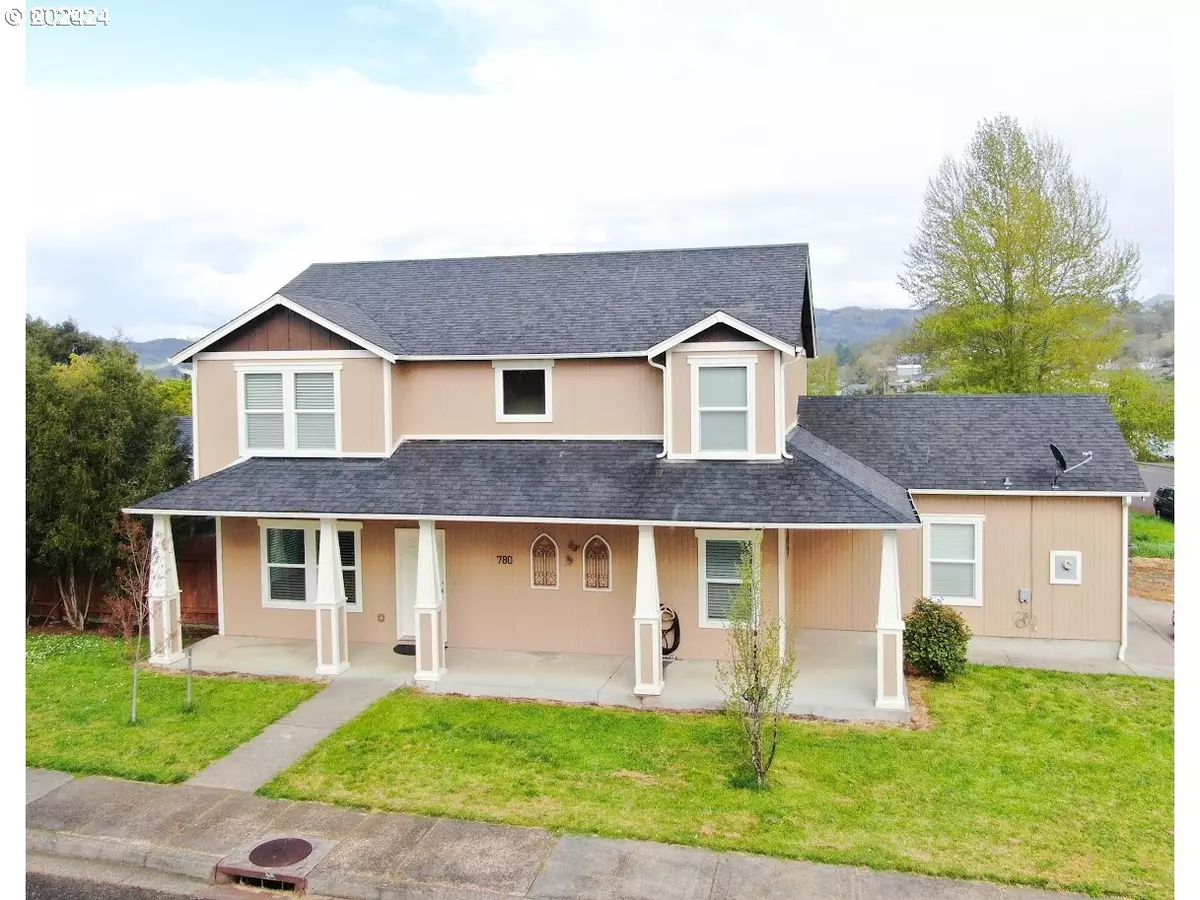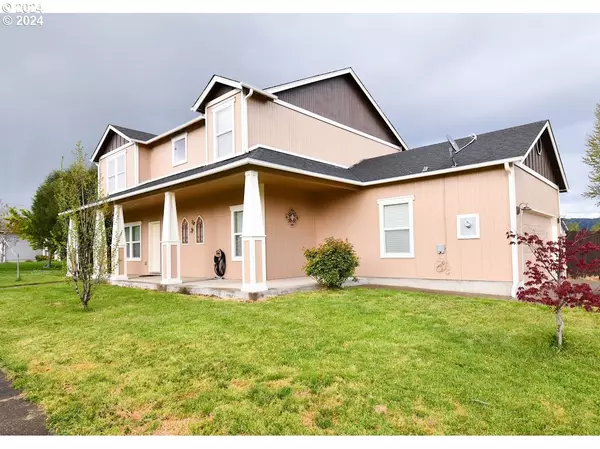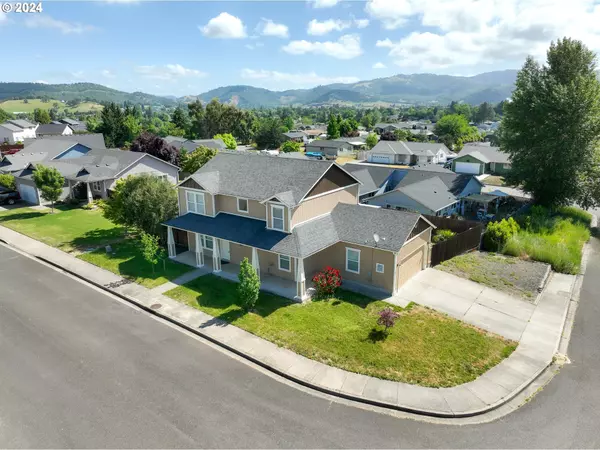Bought with eXp Realty, LLC
$370,000
$370,000
For more information regarding the value of a property, please contact us for a free consultation.
3 Beds
2.1 Baths
2,054 SqFt
SOLD DATE : 09/12/2024
Key Details
Sold Price $370,000
Property Type Single Family Home
Sub Type Single Family Residence
Listing Status Sold
Purchase Type For Sale
Square Footage 2,054 sqft
Price per Sqft $180
MLS Listing ID 24595572
Sold Date 09/12/24
Style Stories2, Custom Style
Bedrooms 3
Full Baths 2
Condo Fees $95
HOA Fees $7/ann
Year Built 2005
Annual Tax Amount $1,941
Tax Year 2023
Lot Size 6,969 Sqft
Property Description
Seller now offering $4,000 toward buyers closing costs and prepaids! Welcome to this two-story home, perfectly positioned on a corner lot in this desirable Green neighborhood! High ceilings enhance the feeling of space and openness in every room, from the cozy living area to the functional and spacious kitchen with office area. Updated to ensure comfort, air conditioning was replaced about five years ago, as well as new paint throughout was applied two years ago, giving the home a refreshed and inviting look. Designed with your needs in mind, this home offers ample storage to keep your space organized and clutter-free, including a spacious laundry room with sink. The fenced backyard is a private retreat for outdoor activities while relaxing on the custom built covered patio. The master suite is another bonus, featuring a walk-in closet that provides plenty of room for your wardrobe. It's a space designed for relaxation and privacy, making it the perfect place to unwind. This is your chance to have it all. Call for a private tour today!
Location
State OR
County Douglas
Area _259
Zoning R1
Rooms
Basement Crawl Space
Interior
Interior Features Laminate Flooring
Heating Heat Pump
Cooling Central Air
Appliance Free Standing Range, Stainless Steel Appliance
Exterior
Exterior Feature Covered Patio, Fenced, Yard
Parking Features Attached
Garage Spaces 2.0
View Mountain, Territorial
Roof Type Composition
Garage Yes
Building
Lot Description Corner Lot, Level
Story 2
Foundation Concrete Perimeter
Sewer Public Sewer
Water Public Water
Level or Stories 2
Schools
Elementary Schools Sunnyslope
Middle Schools Fremont
High Schools Roseburg
Others
Senior Community No
Acceptable Financing Cash, Conventional, FHA, VALoan
Listing Terms Cash, Conventional, FHA, VALoan
Read Less Info
Want to know what your home might be worth? Contact us for a FREE valuation!

Our team is ready to help you sell your home for the highest possible price ASAP









