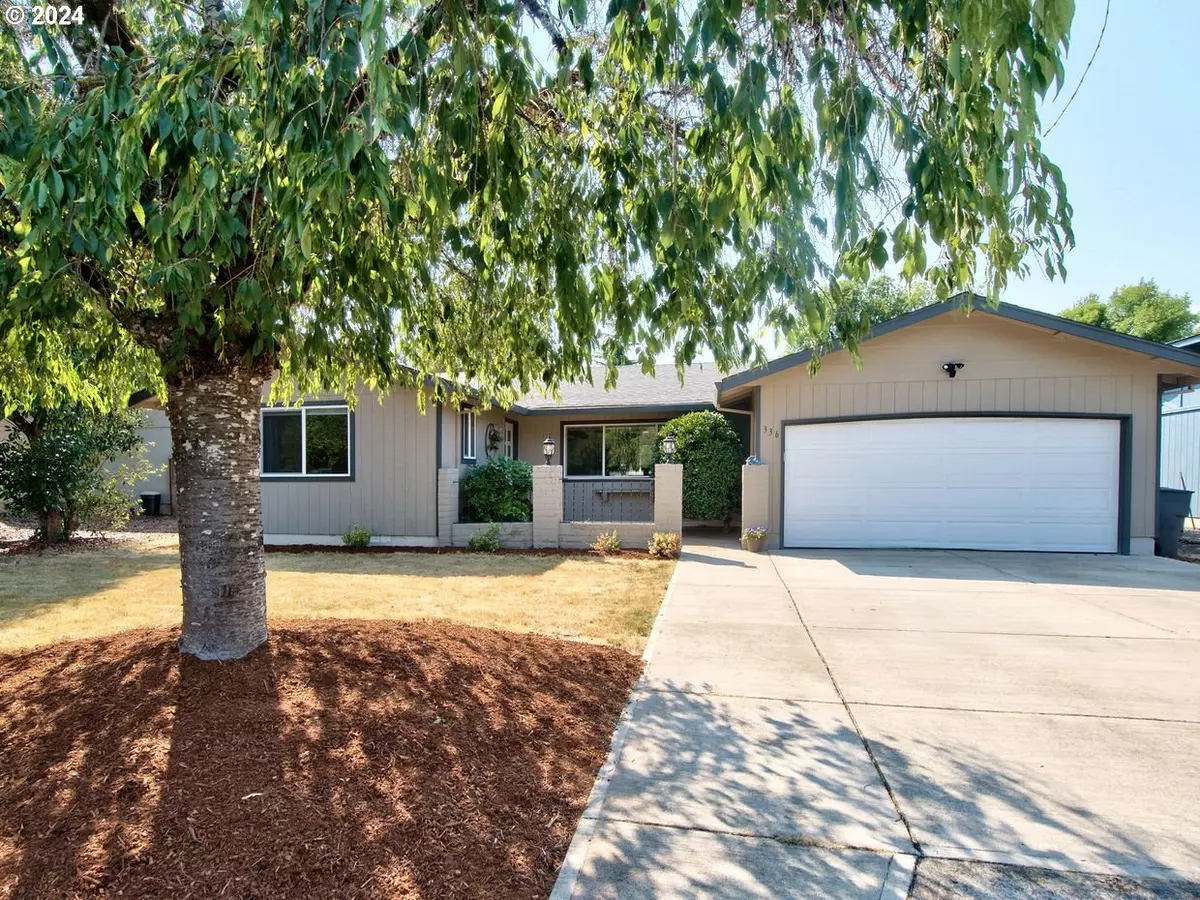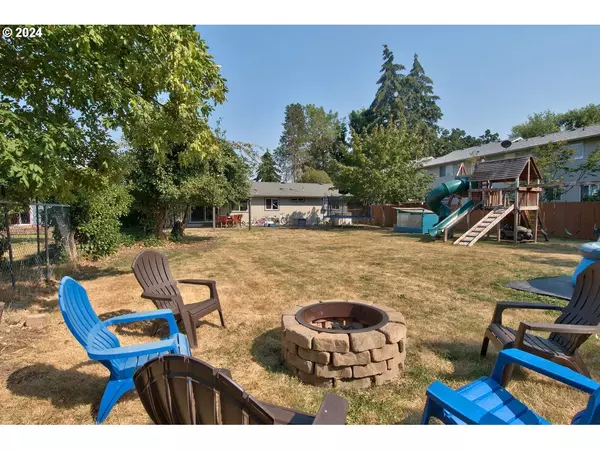Bought with Valley Realty
$370,000
$379,900
2.6%For more information regarding the value of a property, please contact us for a free consultation.
3 Beds
2 Baths
1,351 SqFt
SOLD DATE : 09/12/2024
Key Details
Sold Price $370,000
Property Type Single Family Home
Sub Type Single Family Residence
Listing Status Sold
Purchase Type For Sale
Square Footage 1,351 sqft
Price per Sqft $273
MLS Listing ID 24485846
Sold Date 09/12/24
Style Stories1, Ranch
Bedrooms 3
Full Baths 2
Year Built 1977
Annual Tax Amount $2,539
Tax Year 2023
Lot Size 8,712 Sqft
Property Description
One level stylish contemporary home in Sheridan will impress you!! Updated all the way through, from the lighting fixtures to the floors. High end finishes speak volumes about this place. This home is 1351 SF, three bedrooms and two baths, but lives large in this spacious, open plan, ranch style home. Newer laminate flooring throughout, beautiful contemporary lighting with special attention given to bathrooms and the stunning kitchen. Quartz counters throughout, and the beautiful hardware is the jewelry in these rooms. In the front is a lighted courtyard style entrance with a pretty brick wall and wrought iron detailing, and the back has a huge yard, a 32 X 12 back patio (20 X 12 of it covered) and an amazing BBQ space. Bring the family and invite everyone over for a cookout!! Amazing family home, and just a 1 minute walk to the park.
Location
State OR
County Yamhill
Area _156
Interior
Interior Features Laminate Flooring, Quartz, Tile Floor, Wallto Wall Carpet
Heating Baseboard, Ductless
Fireplaces Number 1
Fireplaces Type Wood Burning
Appliance Dishwasher, Free Standing Range, Island, Microwave, Quartz, Stainless Steel Appliance, Tile
Exterior
Exterior Feature Covered Patio, Fenced, Fire Pit, Patio, Yard
Parking Features Attached
Garage Spaces 2.0
View Mountain, Territorial
Roof Type Composition
Garage Yes
Building
Lot Description Level
Story 1
Foundation Concrete Perimeter
Sewer Public Sewer
Water Public Water
Level or Stories 1
Schools
Elementary Schools Faulconer-Chap
Middle Schools Faulconer-Chap
High Schools Sheridan
Others
Senior Community No
Acceptable Financing Cash, Conventional
Listing Terms Cash, Conventional
Read Less Info
Want to know what your home might be worth? Contact us for a FREE valuation!

Our team is ready to help you sell your home for the highest possible price ASAP









