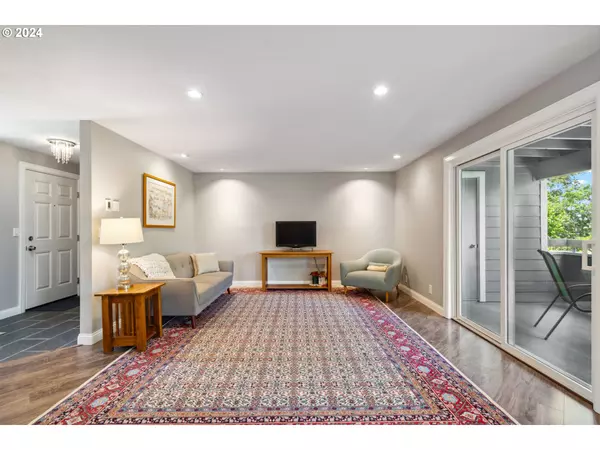Bought with Berkshire Hathaway HomeServices NW Real Estate
$297,000
$297,000
For more information regarding the value of a property, please contact us for a free consultation.
2 Beds
1 Bath
1,009 SqFt
SOLD DATE : 09/11/2024
Key Details
Sold Price $297,000
Property Type Condo
Sub Type Condominium
Listing Status Sold
Purchase Type For Sale
Square Footage 1,009 sqft
Price per Sqft $294
MLS Listing ID 24050101
Sold Date 09/11/24
Style Common Wall
Bedrooms 2
Full Baths 1
Condo Fees $528
HOA Fees $528/mo
Year Built 1979
Annual Tax Amount $2,467
Tax Year 2023
Property Description
Live easy in Lake Oswego with this exceptional condo, offering considerable updates and thoughtful features to elevate your lifestyle. Step into the welcoming entryway that leads into a light-filled living room with a slider out to a covered balcony that overlooks tranquil tree-lined views, creating a serene retreat right at home. Take advantage of the beautifully updated kitchen featuring quartz countertops, Bosch appliances, a breakfast bar, and under cabinet lighting. Relax in the sweet primary bedroom with double closets and enjoy the comfort of a second bedroom with a view. Indulge in luxury with heated floors in the bathroom, the convenience of an in-unit washer/dryer, plus an onsite pool and rec room just steps away, along with access to Mountain Park amenities! Storage space is attached to the balcony and the unit includes an assigned parking spot as well as ample visitor parking. Benefit from recent HOA upgrades including new siding, windows, decks, and stairwells in 2020 and a newly repaved parking area in 2021. This Lake Oswego gem is ready to welcome you home.
Location
State OR
County Multnomah
Area _147
Rooms
Basement None
Interior
Interior Features Ceiling Fan, Laminate Flooring, Laundry, Quartz, Tile Floor, Wallto Wall Carpet, Washer Dryer
Heating Baseboard
Appliance Dishwasher, Disposal, Free Standing Range, Free Standing Refrigerator, Instant Hot Water, Microwave, Plumbed For Ice Maker, Quartz, Stainless Steel Appliance
Exterior
Exterior Feature Covered Deck
View Trees Woods
Roof Type Composition
Garage No
Building
Lot Description Trees
Story 1
Foundation Concrete Perimeter
Sewer Public Sewer
Water Public Water
Level or Stories 1
Schools
Elementary Schools Stephenson
Middle Schools Jackson
High Schools Ida B Wells
Others
Senior Community No
Acceptable Financing Cash, Conventional, FHA, VALoan
Listing Terms Cash, Conventional, FHA, VALoan
Read Less Info
Want to know what your home might be worth? Contact us for a FREE valuation!

Our team is ready to help you sell your home for the highest possible price ASAP









