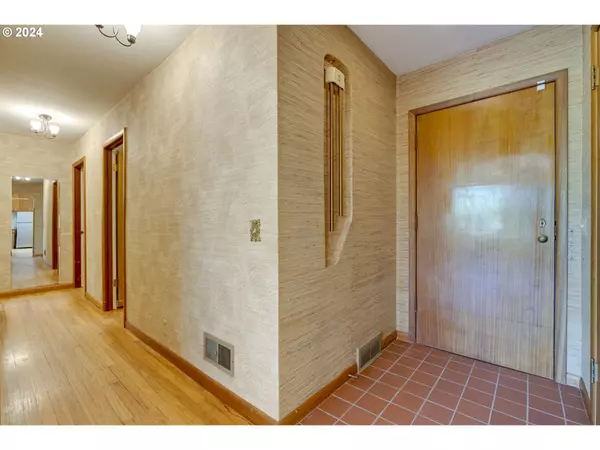Bought with Urban Nest Realty
$625,000
$625,000
For more information regarding the value of a property, please contact us for a free consultation.
4 Beds
2 Baths
2,570 SqFt
SOLD DATE : 09/12/2024
Key Details
Sold Price $625,000
Property Type Single Family Home
Sub Type Single Family Residence
Listing Status Sold
Purchase Type For Sale
Square Footage 2,570 sqft
Price per Sqft $243
Subdivision Hillsdale
MLS Listing ID 24139141
Sold Date 09/12/24
Style Daylight Ranch, Mid Century Modern
Bedrooms 4
Full Baths 2
Year Built 1952
Annual Tax Amount $8,529
Tax Year 2023
Lot Size 0.400 Acres
Property Description
This classic 1952 daylight Ranch sits on a lovely, park like .40 acre lot. This home is full of amazing vintage details such as, built in cabinets, wonderful original light fixtures, tiled bath, incredible period wallpaper & hardwood floors. It has 4 bedrooms, 2 bathrooms, 2 fireplaces, a huge upper deck & large living room with huge front window add to the charm. The 1300 sf lower level has the 4th bedroom, large family room with fireplace and a separate entrance offers tons of flexibility including the possibility to create a second living space or ADU! The large lower level patio overlooks the gorgeous lot with mature plantings. The quiet, private, and friendly location, in a desirable neighborhood is less than a mile walk to tasty restaurants, coffee shops, bakeries, breweries, shopping destinations, Hillsdale Library, parks, and top-notch schools. You'll have everything you need right at your fingertips.This midcentury modern gem provides an amazing opportunity to create the mid-century dream home you've always envisioned! [Home Energy Score = 2. HES Report at https://rpt.greenbuildingregistry.com/hes/OR10229689]
Location
State OR
County Multnomah
Area _148
Zoning R7
Rooms
Basement Daylight, Exterior Entry, Partially Finished
Interior
Heating Forced Air
Cooling Central Air
Fireplaces Type Wood Burning
Appliance Dishwasher, Free Standing Range, Free Standing Refrigerator
Exterior
Parking Features Attached, Oversized
Garage Spaces 2.0
View Territorial, Trees Woods
Roof Type Composition
Garage Yes
Building
Lot Description Gentle Sloping, Private, Trees
Story 2
Foundation Concrete Perimeter
Sewer Public Sewer
Water Public Water
Level or Stories 2
Schools
Elementary Schools Rieke
Middle Schools Robert Gray
High Schools Ida B Wells
Others
Senior Community No
Acceptable Financing CallListingAgent, Cash, Conventional
Listing Terms CallListingAgent, Cash, Conventional
Read Less Info
Want to know what your home might be worth? Contact us for a FREE valuation!

Our team is ready to help you sell your home for the highest possible price ASAP








