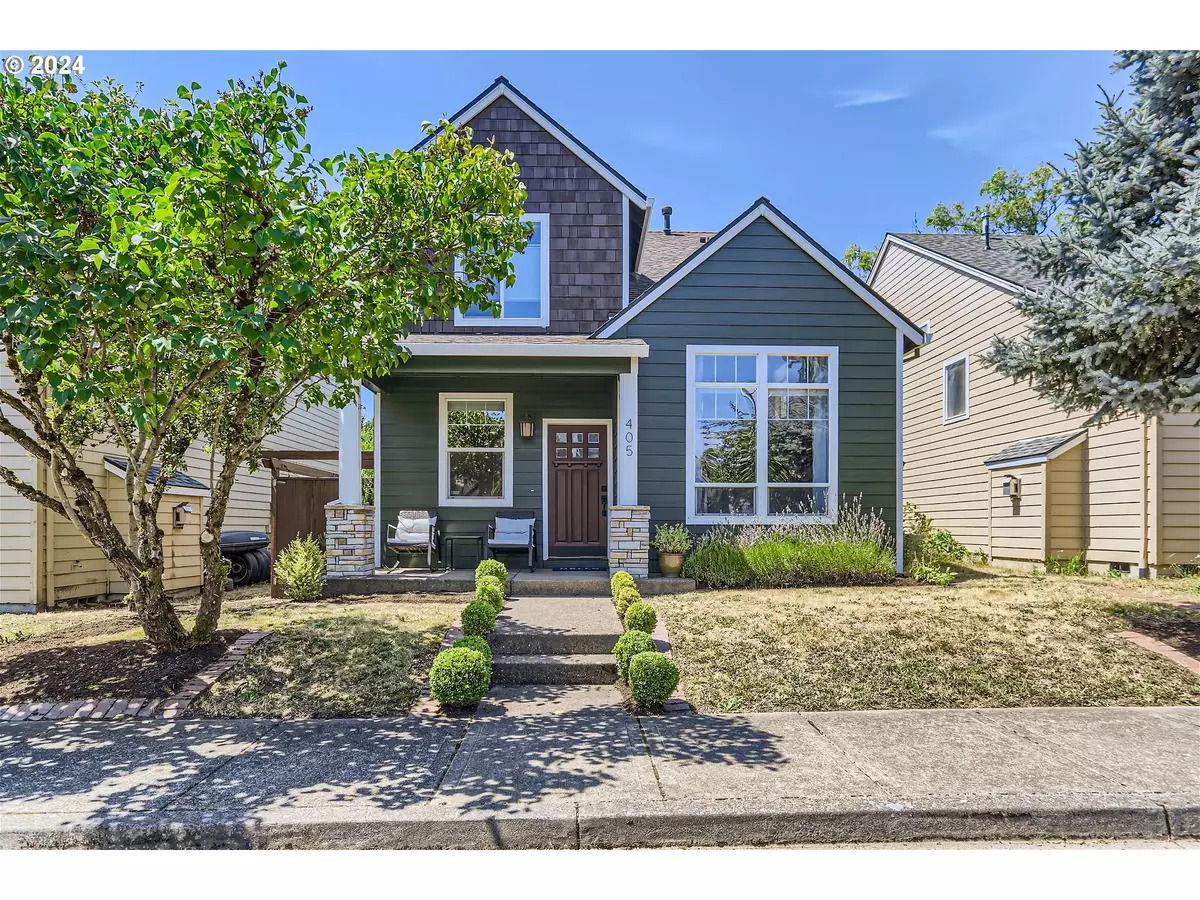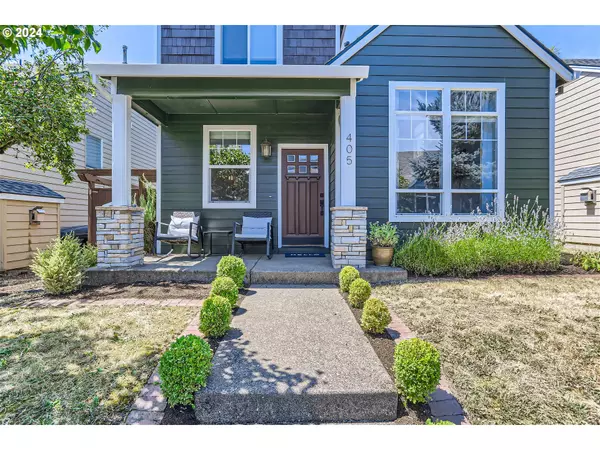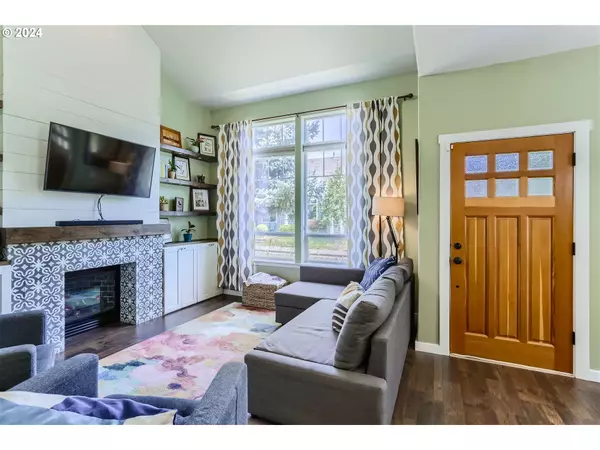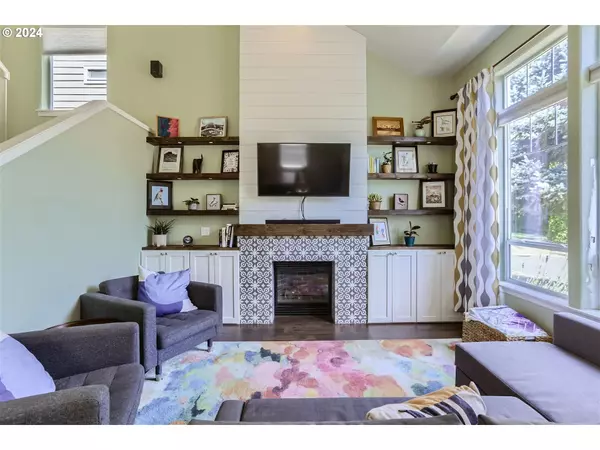Bought with Premiere Property Group, LLC
$575,000
$565,000
1.8%For more information regarding the value of a property, please contact us for a free consultation.
3 Beds
2.1 Baths
1,575 SqFt
SOLD DATE : 09/12/2024
Key Details
Sold Price $575,000
Property Type Single Family Home
Sub Type Single Family Residence
Listing Status Sold
Purchase Type For Sale
Square Footage 1,575 sqft
Price per Sqft $365
Subdivision Orenco Area
MLS Listing ID 24541740
Sold Date 09/12/24
Style Stories2, Craftsman
Bedrooms 3
Full Baths 2
Condo Fees $360
HOA Fees $30/ann
Year Built 2001
Annual Tax Amount $4,327
Tax Year 2023
Lot Size 3,484 Sqft
Property Description
Welcome to 405 NE 64th Place in Hillsboro, OR. This charming craftsman home located in desirable Orenco neighborhood offers 3 bedrooms plus a den, 2.5 bathrooms, and spans 1,575 square feet with a neighborhood park just steps outside your front door. The main level features beautiful hardwood floors throughout & the living room is highlighted by a custom shiplap and tile fireplace with built-in bookshelves perfect for display and extra storage. The kitchen is a chef's delight with granite counters, custom cabinets, stainless steel appliances, a beautiful tile backsplash, and plenty of counter space. The gas range, under mount sink, and beautiful wood beams add character to the space. Additionally, there is an 11 x 12 den or bonus space on the main level with built-in features, providing versatility for your needs. The second level also features new hardwood flooring throughout. The master bedroom is a true retreat with a custom feature wood wall, ceiling fan and an ensuite bathroom that includes a large walk-in closet, double vanities, a custom wood wall, tile flooring, and a large walk-in shower. There is plenty of room for the whole family, with two more sizable bedrooms featuring wainscoting, ceiling fan and large closets. The laundry room is conveniently located upstairs. The backyard oasis features a new deck built in 2020 and a fire pit area perfect for relaxing and entertaining. Additional updates include a new 50-year roof installed in 2023, and recently replaced water heater and furnace. Discover why Orenco station is an award-winning community, blending urban convenience with a neighborhood feel. Conveniently located near shopping, restaurants, the Orenco Station Max Station, the Orenco Farmers Market, New Seasons, Intel and other high tech companies. Easy access to Hwy 26 for a commute to downtown Portland or a trip to the coast. Schedule a tour with your real estate professional today and experience the best of Northwest living!
Location
State OR
County Washington
Area _152
Rooms
Basement Crawl Space
Interior
Interior Features Garage Door Opener, Hardwood Floors, High Speed Internet, Wallto Wall Carpet
Heating Forced Air
Cooling Central Air
Fireplaces Number 1
Fireplaces Type Gas
Appliance Dishwasher, Disposal, Free Standing Gas Range, Free Standing Refrigerator, Granite, Microwave, Pantry, Stainless Steel Appliance, Water Purifier
Exterior
Exterior Feature Deck, Fenced, Fire Pit, Garden, Patio, Porch
Parking Features Attached
Garage Spaces 1.0
View Park Greenbelt
Roof Type Composition
Garage Yes
Building
Lot Description Cul_de_sac, Level
Story 2
Foundation Concrete Perimeter
Sewer Public Sewer
Water Public Water
Level or Stories 2
Schools
Elementary Schools Quatama
Middle Schools Poynter
High Schools Liberty
Others
HOA Name Seller will provide this information in the next few days and I will update
Senior Community No
Acceptable Financing Cash, Conventional, FHA, VALoan
Listing Terms Cash, Conventional, FHA, VALoan
Read Less Info
Want to know what your home might be worth? Contact us for a FREE valuation!

Our team is ready to help you sell your home for the highest possible price ASAP








