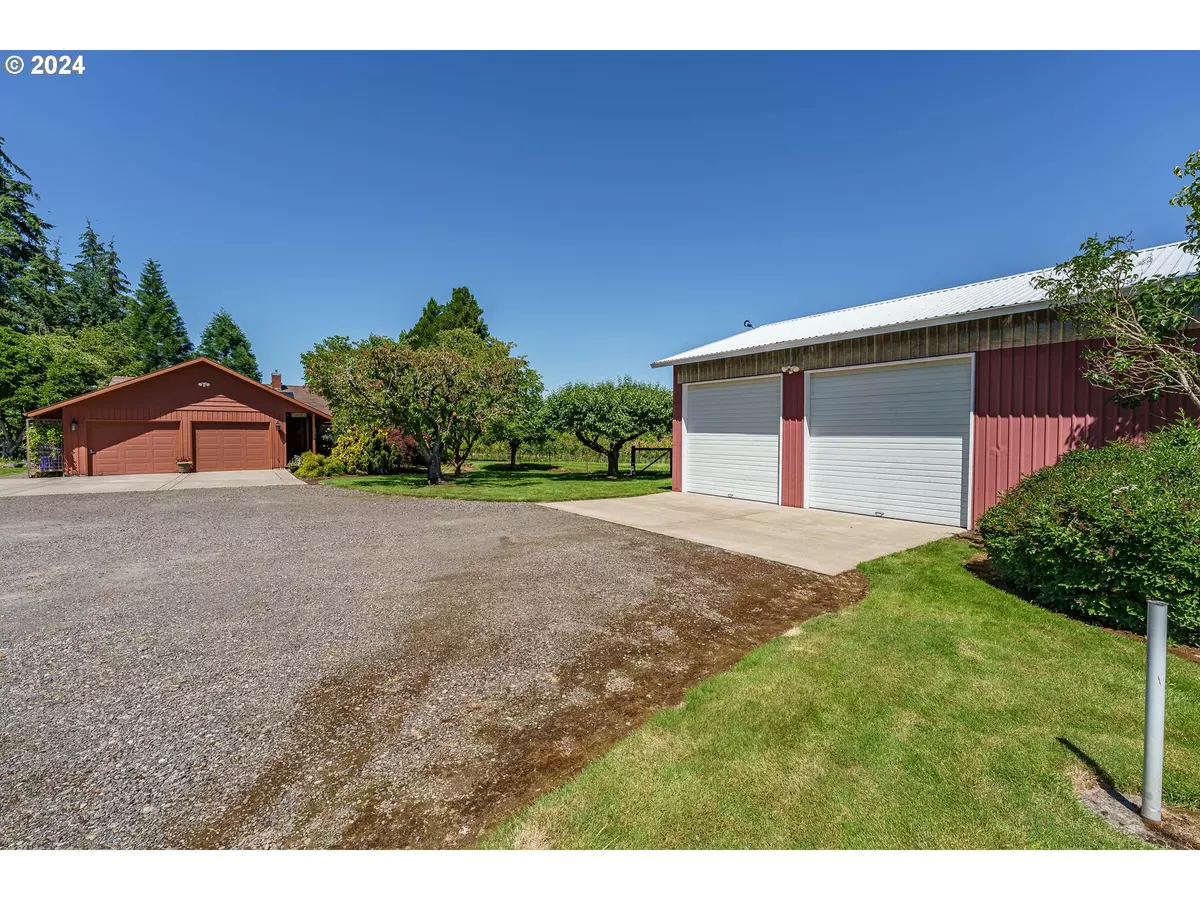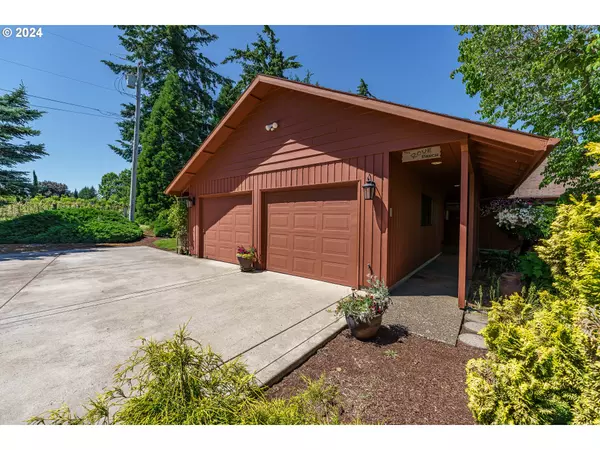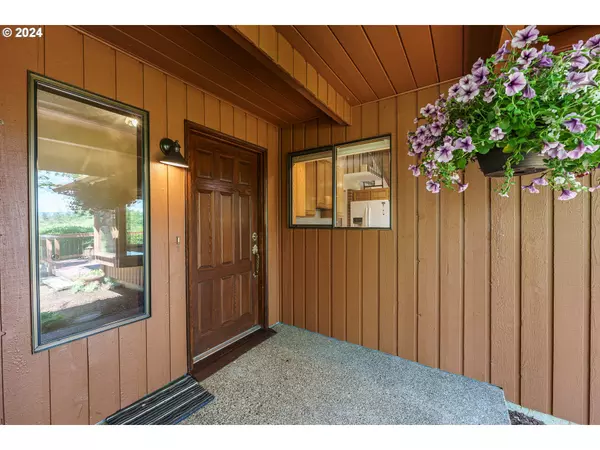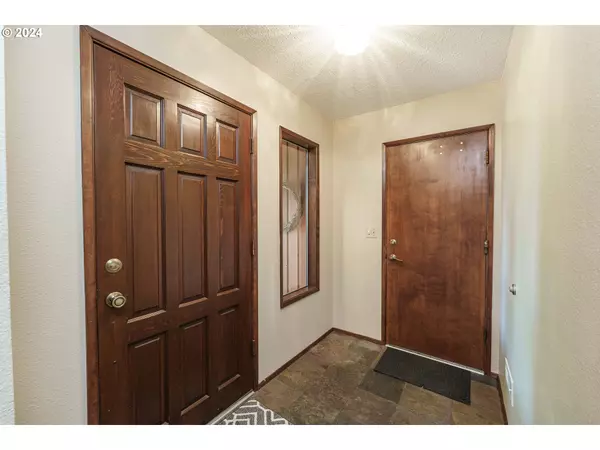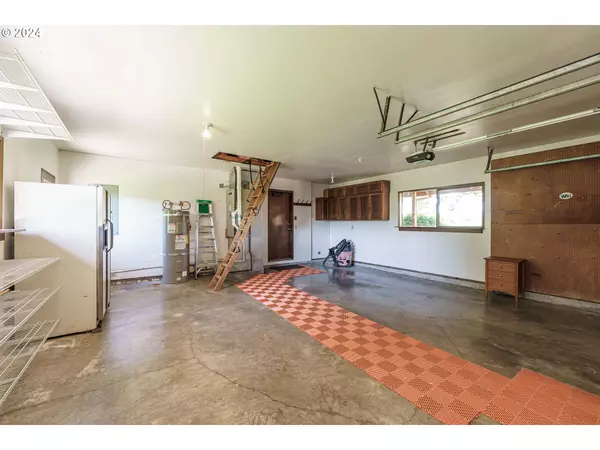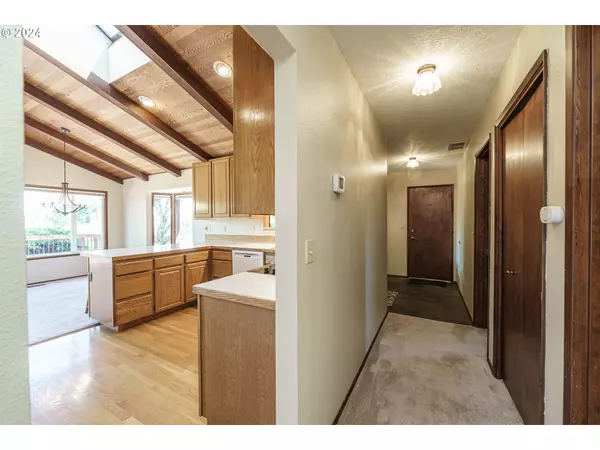Bought with All County Real Estate
$772,450
$779,900
1.0%For more information regarding the value of a property, please contact us for a free consultation.
2 Beds
2 Baths
1,737 SqFt
SOLD DATE : 09/11/2024
Key Details
Sold Price $772,450
Property Type Single Family Home
Sub Type Single Family Residence
Listing Status Sold
Purchase Type For Sale
Square Footage 1,737 sqft
Price per Sqft $444
MLS Listing ID 24338596
Sold Date 09/11/24
Style Stories1, Ranch
Bedrooms 2
Full Baths 2
Land Lease Amount 1650.0
Year Built 1978
Annual Tax Amount $3,357
Tax Year 2023
Lot Size 6.750 Acres
Property Description
This custom-built farm house has had the same owners for the last 41 years! Brand new complete tear off roof! Property has great Mt Hood and surrounding mountain views on 6.75 usable acres. Beautiful vaulted wood and beamed ceilings unite the kitchen, dining, and family room. Many floor to ceiling light-loving windows and doors with custom shades. The vaulted country kitchen has tall custom cabinets, brick accents, a skylight, under-cab lighting, hardwood flooring, pull-outs, plus a newer dishwasher and fridge. Other custom features include the natural gas stove with brick surround, and a bayed window seat in the huge dining room. A rare custom feature of the home is the 19x8 carpeted loft for extra storage or a unique getaway for special guests! The elegant master suite is huge and boasts an enormous walk-in closet with tons of built shelves and dressers. The en-suite bath impresses with comfort height counters, and a 4' shower. You will appreciate the awesome 48x30 shop with two 10' roll up doors and a 146 sq.ft ADU with a full bath and kitchenette/bedroom loft. Outdoor amenities abound with a 12'x25' shed that includes feeding troughs, a sub-panel in the shop, a huge composite backyard deck, pull-down storage in the attached garage, and more! All appliances stay. Brand new water heater in the shop! This is a wonderful opportunity to own a nearly 7 acre parcel so close to the city!
Location
State OR
County Multnomah
Area _144
Zoning MUA20
Rooms
Basement Crawl Space
Interior
Interior Features Accessory Dwelling Unit, Air Cleaner, Ceiling Fan, Garage Door Opener, Hardwood Floors, High Speed Internet, Separate Living Quarters Apartment Aux Living Unit, Skylight, Vaulted Ceiling, Wallto Wall Carpet, Washer Dryer
Heating Forced Air90, Gas Stove
Cooling Central Air
Fireplaces Number 1
Fireplaces Type Gas, Insert, Stove
Appliance Builtin Range, Dishwasher, Free Standing Refrigerator, Plumbed For Ice Maker
Exterior
Exterior Feature Accessory Dwelling Unit, Builtin Hot Tub, Deck, Garden, Outbuilding, Porch, R V Parking, R V Boat Storage, Workshop, Yard
Parking Features Attached, ExtraDeep, Oversized
Garage Spaces 2.0
Fence BarbedWire
View Mountain, Territorial, Valley
Roof Type Composition
Garage Yes
Building
Lot Description Gated, Level, Private, Secluded
Story 1
Foundation Concrete Perimeter, Stem Wall
Sewer Septic Tank
Water Public Water
Level or Stories 1
Schools
Elementary Schools East Orient
Middle Schools West Orient
High Schools Sam Barlow
Others
Acceptable Financing Cash, Conventional, FHA, VALoan
Listing Terms Cash, Conventional, FHA, VALoan
Read Less Info
Want to know what your home might be worth? Contact us for a FREE valuation!

Our team is ready to help you sell your home for the highest possible price ASAP




