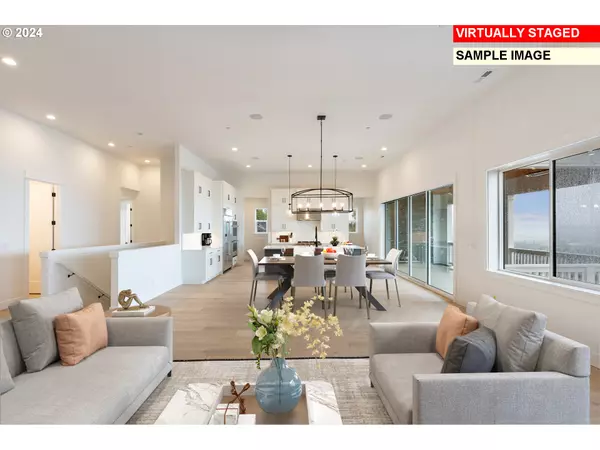Bought with Non Rmls Broker
$1,439,135
$1,442,350
0.2%For more information regarding the value of a property, please contact us for a free consultation.
5 Beds
4.1 Baths
3,859 SqFt
SOLD DATE : 09/10/2024
Key Details
Sold Price $1,439,135
Property Type Single Family Home
Sub Type Single Family Residence
Listing Status Sold
Purchase Type For Sale
Square Footage 3,859 sqft
Price per Sqft $372
MLS Listing ID 24505186
Sold Date 09/10/24
Style Daylight Ranch, Prairie
Bedrooms 5
Full Baths 4
Condo Fees $71
HOA Fees $71/mo
Year Built 2024
Property Description
Currently offering a rate buy down incentive on this homesite. This is an impeccably designed home with light and bright finishes throughout. 12' ceiling height in the main living areas, double stacked upper cabinets in the kitchen, floor to ceiling fireplace surround tilework in great room, engineered hardwood through main living spaces including office space, hallways, great room, kitchen, dining, power room and staircase going down to bonus area. Enjoy an irreplaceable direct view of Mount Hood in our Whatcom with Daylight Basement Prairie floor plan. Featuring a single level living plan with added lower level daylight basement including a bedroom suite and bonus space. Primary on main floor, all bedrooms have an attached bathroom. Office on main level. Outdoor covered patio with 16' stacking glass slider exiting out to your sweeping views of Columbia River Gorge and Mount Hood, equipped with a beautiful stonework outdoor fireplace. Added 3rd car tandem garage. A++ Camas schools. Photos depict a similar plan.
Location
State WA
County Clark
Area _33
Rooms
Basement Daylight, Finished
Interior
Interior Features Garage Door Opener, Hardwood Floors, High Ceilings, Laundry, Lo V O C Material, Quartz, Tile Floor, Vaulted Ceiling, Wood Floors
Heating E N E R G Y S T A R Qualified Equipment, Forced Air95 Plus
Cooling Central Air, Energy Star Air Conditioning
Fireplaces Number 1
Fireplaces Type Gas
Appliance Builtin Oven, Cooktop, Dishwasher, Disposal, E N E R G Y S T A R Qualified Appliances, Gas Appliances, Island, Pantry, Quartz
Exterior
Exterior Feature Covered Deck, Covered Patio, Deck, Fenced, Patio, Porch, Yard
Parking Features Attached
Garage Spaces 3.0
View Mountain, River, Territorial
Roof Type Composition
Garage Yes
Building
Lot Description Level, Sloped
Story 2
Foundation Concrete Perimeter, Pillar Post Pier
Sewer Public Sewer
Water Public Water
Level or Stories 2
Schools
Elementary Schools Lacamas Lake
Middle Schools Liberty
High Schools Camas
Others
HOA Name Front Landscaping managed by HOA
Senior Community No
Acceptable Financing Cash, Conventional, VALoan
Listing Terms Cash, Conventional, VALoan
Read Less Info
Want to know what your home might be worth? Contact us for a FREE valuation!

Our team is ready to help you sell your home for the highest possible price ASAP









