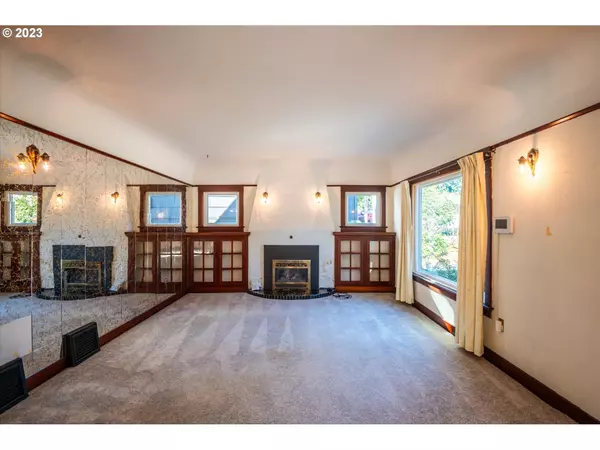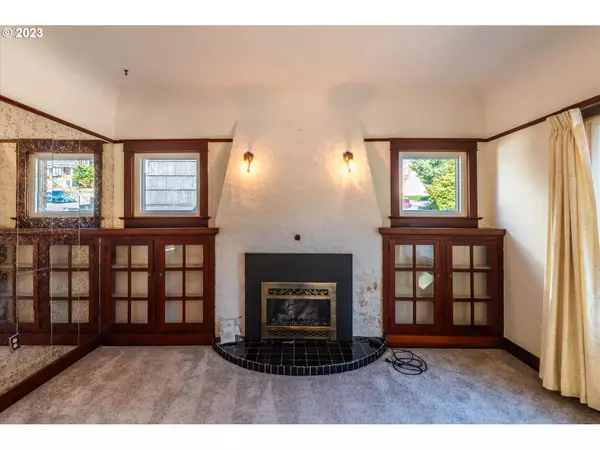Bought with National Real Estate
$275,000
$230,000
19.6%For more information regarding the value of a property, please contact us for a free consultation.
3 Beds
2 Baths
1,668 SqFt
SOLD DATE : 09/11/2024
Key Details
Sold Price $275,000
Property Type Single Family Home
Sub Type Single Family Residence
Listing Status Sold
Purchase Type For Sale
Square Footage 1,668 sqft
Price per Sqft $164
MLS Listing ID 23664209
Sold Date 09/11/24
Style Country French
Bedrooms 3
Full Baths 2
Year Built 1927
Annual Tax Amount $3,186
Tax Year 2022
Lot Size 9,583 Sqft
Property Description
Home is being sold "As Is". There's nothing like the treasures older homes offer! You enter this 1927 French Country home thru an arched doorway and entry, then on to the living room with original built ins on either side of a propane stuccoed fireplace, turn to your left and go thru the original French doors leading into the dining room which is anchored by an antique chandelier. One bedroom on this floor with a bonus room attached which could enlarge the room or be used as an office, etc. Behind the kitchen and breakfast nook is an amazing sunroom which leads to the huge decked backyard. Upstairs you find a large primary bedroom, a third bedroom and one bathroom. There are several original lighting fixtures, although electric, plumbing and windows were updated some years ago. Hot water tank is new this year, oil furnace is only 12-14 years old and roof is about 20 years old. Garage is used as a workshop, with a carport in front and there is a tool shed. This is classic style! Close to schools and shopping. Bonus: there are two driveway cutouts onto the property which makes for easy turnaround. Close to schools and shopping!Foundation contract with Ramjack (see disclosures) is transferable to the buyer with a lifetime warranty, should they choose. Permits and engineering are already completed, Ramjack is ready to complete the work when the new buyer is
Location
State OR
County Coos
Area _260
Rooms
Basement Partial Basement, Unfinished
Interior
Interior Features High Ceilings, Wallto Wall Carpet, Wood Floors
Heating Forced Air
Cooling None
Fireplaces Number 1
Fireplaces Type Propane
Appliance Free Standing Range
Exterior
Exterior Feature Deck, Tool Shed
Parking Features Carport, Detached
Garage Spaces 1.0
Roof Type Composition
Garage Yes
Building
Lot Description Sloped
Story 2
Foundation Concrete Perimeter
Sewer Public Sewer
Water Public Water
Level or Stories 2
Schools
Elementary Schools Coos Bay
Middle Schools Coos Bay
High Schools Marshfield
Others
Senior Community No
Acceptable Financing Cash, Conventional, VALoan
Listing Terms Cash, Conventional, VALoan
Read Less Info
Want to know what your home might be worth? Contact us for a FREE valuation!

Our team is ready to help you sell your home for the highest possible price ASAP









