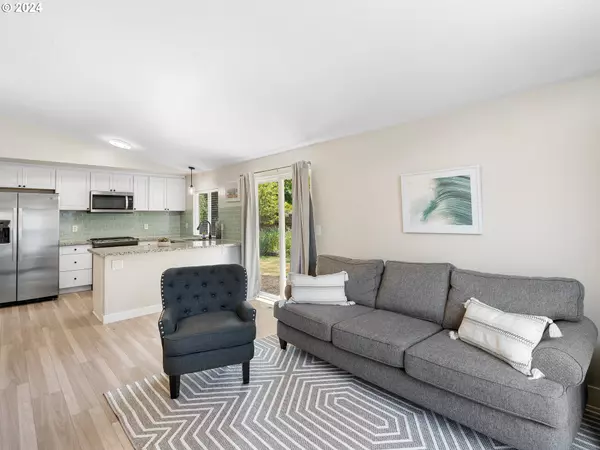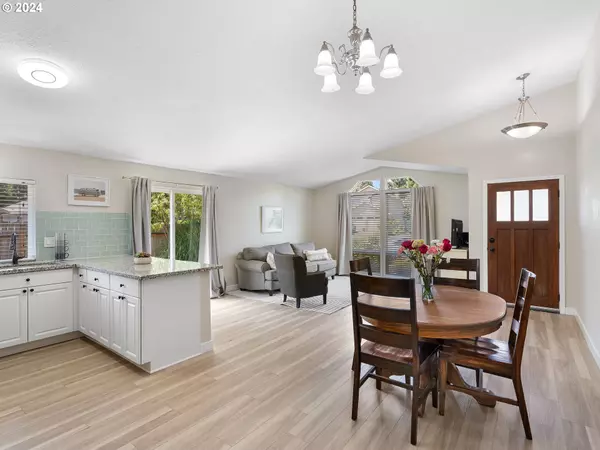Bought with Reger Homes, LLC
$490,000
$515,000
4.9%For more information regarding the value of a property, please contact us for a free consultation.
3 Beds
2 Baths
1,124 SqFt
SOLD DATE : 09/10/2024
Key Details
Sold Price $490,000
Property Type Single Family Home
Sub Type Single Family Residence
Listing Status Sold
Purchase Type For Sale
Square Footage 1,124 sqft
Price per Sqft $435
MLS Listing ID 24050502
Sold Date 09/10/24
Style Stories1, Ranch
Bedrooms 3
Full Baths 2
Condo Fees $35
HOA Fees $2/ann
Year Built 1985
Annual Tax Amount $3,456
Tax Year 2023
Lot Size 6,534 Sqft
Property Description
Home warranty included!! Lovely, bright, cheerful, and well maintained 1 story move-in ready home in the heart of Tigard! Recent remodeling includes new flooring, granite countertops, new dishwasher, stainless steel gas stove and built in microwave, tile backsplash, updated bathrooms, new gutters and more! The bright and open kitchen and family room area is great for entertaining. Cleanup is a breeze with the central vacuum. Take in the view from the primary suite of your back yard hydrangeas and flower boxes while sipping your morning coffee! This sunny spacious corner lot boasts a large backyard with plenty of gardening space. The garden possibilities are endless! Shed included and there is lots of storage space in the garage! Convenient location--in the center of it all! Easy access to I-5 and 217. Great shopping and dining just minutes away!
Location
State OR
County Washington
Area _151
Zoning Res-C
Rooms
Basement Crawl Space
Interior
Interior Features Ceiling Fan, Central Vacuum, Garage Door Opener, Granite, Luxury Vinyl Plank
Heating Forced Air
Cooling Central Air
Appliance Builtin Range, Dishwasher, Disposal, Gas Appliances, Granite, Island, Microwave, Pantry, Stainless Steel Appliance, Tile
Exterior
Exterior Feature Fenced, Garden, Tool Shed, Yard
Parking Features Attached
Garage Spaces 2.0
Roof Type Composition
Garage Yes
Building
Lot Description Corner Lot, Level
Story 1
Sewer Public Sewer
Water Public Water
Level or Stories 1
Schools
Elementary Schools Durham
Middle Schools Twality
High Schools Tigard
Others
Senior Community No
Acceptable Financing Cash, Conventional, FHA
Listing Terms Cash, Conventional, FHA
Read Less Info
Want to know what your home might be worth? Contact us for a FREE valuation!

Our team is ready to help you sell your home for the highest possible price ASAP









