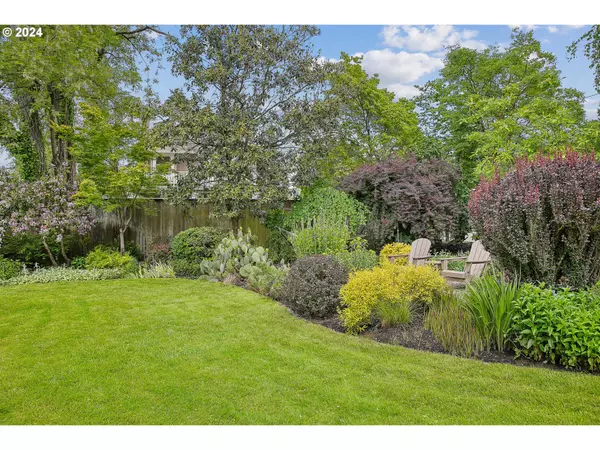Bought with Works Real Estate
$1,150,000
$1,150,000
For more information regarding the value of a property, please contact us for a free consultation.
5 Beds
3 Baths
3,012 SqFt
SOLD DATE : 09/10/2024
Key Details
Sold Price $1,150,000
Property Type Single Family Home
Sub Type Single Family Residence
Listing Status Sold
Purchase Type For Sale
Square Footage 3,012 sqft
Price per Sqft $381
Subdivision Hayhurst
MLS Listing ID 24192801
Sold Date 09/10/24
Style Bungalow, Craftsman
Bedrooms 5
Full Baths 3
Year Built 1921
Annual Tax Amount $12,212
Tax Year 2023
Lot Size 0.350 Acres
Property Description
Step into your own private sanctuary located in Portland's sought-after Hayhurst neighborhood. Set on .35 acres of mature landscaped gardens, this enchanting home seamlessly blends modern luxury with timeless charm. Inside, discover a meticulously renovated and maintained home, where every detail has been thoughtfully curated for both style, quality and functionality. From the gourmet kitchen boasting top-of-the-line appliances to the inviting living spaces adorned with built-in features, this home exudes sophistication at every turn. With a large primary suite on the upper floor, rare main level bedroom and a kitchenette, bed and bath downstairs, this floor plan can suite your every need! Can you say ADU or mother-in-law suite? Entertain with ease in the spacious enclosed back porch, offering a serene retreat to enjoy the beauty of the surrounding gardens and plantings year-round. Meanwhile, the oversized detached 4+ car garage provides ample space for storage, hobbies, and more, complete with custom-built workshop, cabinetry, HVAC, multiple circuits, a fully insulated interior and more. Outside, the landscaped grounds beckon you to explore, with multiple seating areas, a greenhouse for gardening enthusiasts, and a hot tub-ready deck for relaxation under the stars. Experience the joy of year-round outdoor living with mature landscape gardens showcasing a vibrant array of seasonal blooms and lush greenery. With its desirable location, sought-after amenities, top rated schools and abundant outdoor space, this home offers the perfect blend of privacy, luxury, and convenience. This home has too many special features and updates to name! Reach out and ask for an updates list! [Home Energy Score = 4. HES Report at https://rpt.greenbuildingregistry.com/hes/OR10228950]
Location
State OR
County Multnomah
Area _148
Zoning R7
Rooms
Basement Exterior Entry, Finished, Full Basement
Interior
Interior Features Ceiling Fan, Central Vacuum, Hardwood Floors, Heated Tile Floor, High Ceilings, Laundry, Plumbed For Central Vacuum, Solar Tube, Sound System, Tile Floor, Vinyl Floor, Wallto Wall Carpet, Washer Dryer
Heating Forced Air95 Plus
Cooling Central Air
Fireplaces Number 1
Fireplaces Type Gas
Appliance Builtin Oven, Builtin Range, Builtin Refrigerator, Dishwasher, Disposal, Gas Appliances, Microwave, Pantry, Stainless Steel Appliance, Tile
Exterior
Exterior Feature Covered Patio, Deck, Fenced, Garden, Gas Hookup, Greenhouse, Porch, Raised Beds, R V Parking, Sprinkler, Workshop, Yard
Parking Features Detached, ExtraDeep, Oversized
Garage Spaces 4.0
View Seasonal
Roof Type Composition
Garage Yes
Building
Lot Description Level, Private, Seasonal, Trees
Story 3
Foundation Concrete Perimeter
Sewer Public Sewer
Water Public Water
Level or Stories 3
Schools
Elementary Schools Hayhurst
Middle Schools Robert Gray
High Schools Ida B Wells
Others
Senior Community No
Acceptable Financing Cash, Conventional, FHA, VALoan
Listing Terms Cash, Conventional, FHA, VALoan
Read Less Info
Want to know what your home might be worth? Contact us for a FREE valuation!

Our team is ready to help you sell your home for the highest possible price ASAP









