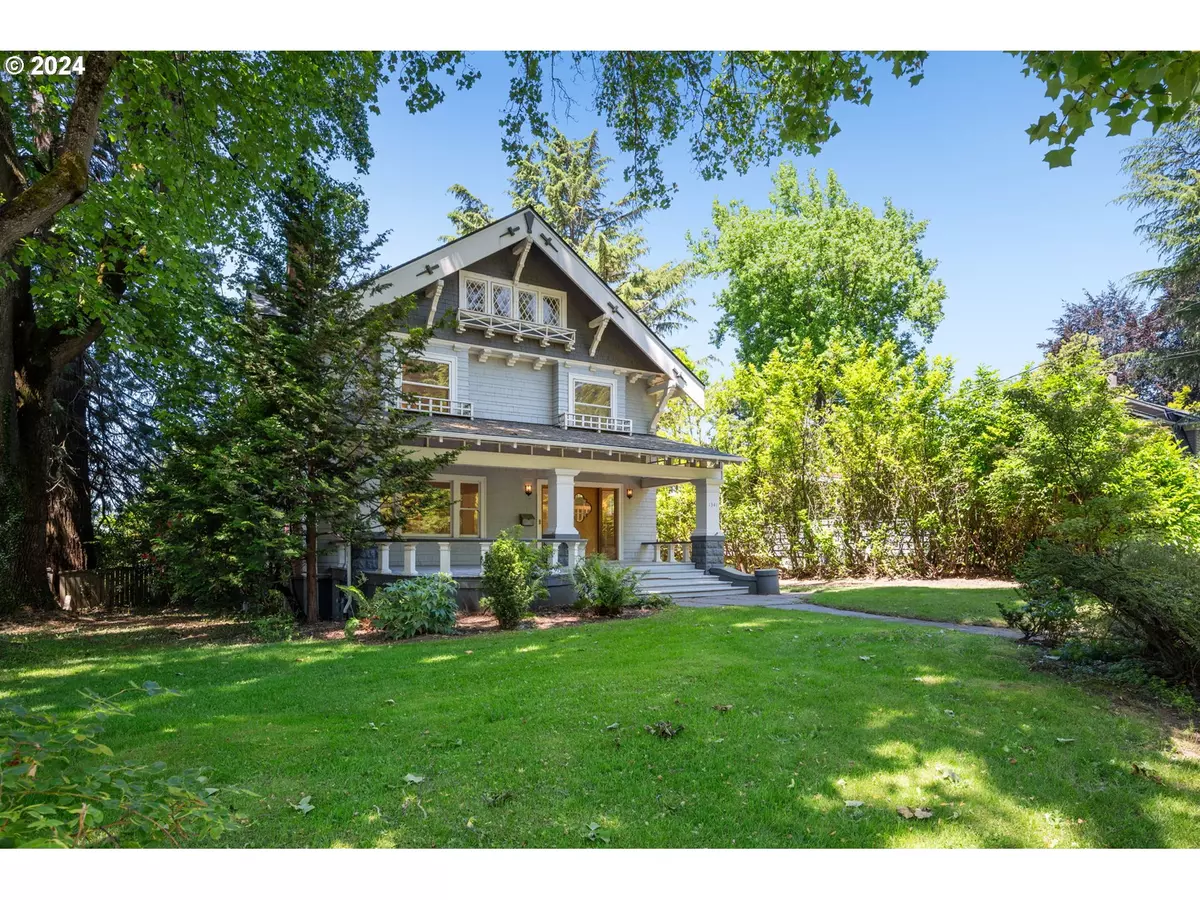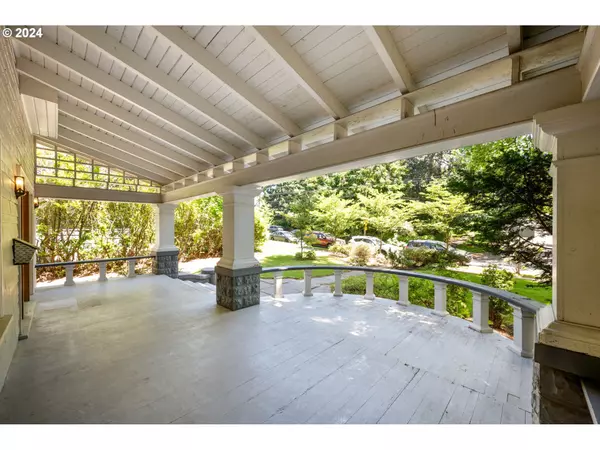Bought with Real Broker
$1,250,000
$1,495,000
16.4%For more information regarding the value of a property, please contact us for a free consultation.
6 Beds
2.1 Baths
5,370 SqFt
SOLD DATE : 09/09/2024
Key Details
Sold Price $1,250,000
Property Type Single Family Home
Sub Type Single Family Residence
Listing Status Sold
Purchase Type For Sale
Square Footage 5,370 sqft
Price per Sqft $232
Subdivision Mt. Tabor
MLS Listing ID 24096278
Sold Date 09/09/24
Style Craftsman
Bedrooms 6
Full Baths 2
Year Built 1909
Annual Tax Amount $15,116
Tax Year 2023
Lot Size 0.530 Acres
Property Description
Stately Craftsman in idyllic Mt. Tabor location! Truly impressive original details, beginning with the grand entryway, with lovely built-ins, sitting bench + beautiful leaded glass windows; plus, coved & box beamed ceilings, wainscoting and plate rails throughout. Four generously sized bedrooms, all on the second floor, plus two additional spacious bedrooms on the third, all masterly refinished to like new & fresh paint from top to bottom. The back yard is absolutely remarkable, sitting on a half acre in the heart of the city. The driveway wraps around on the south side of the property to a double car garage hidden in the back. An iconic and unique home, ready for your finishing touches! [Home Energy Score = 1. HES Report at https://rpt.greenbuildingregistry.com/hes/OR10229346]
Location
State OR
County Multnomah
Area _143
Zoning R5
Rooms
Basement Exterior Entry, Full Basement, Unfinished
Interior
Interior Features Floor3rd, Hardwood Floors, Quartz, Wainscoting, Wallto Wall Carpet, Wood Floors
Heating Forced Air
Cooling Central Air
Fireplaces Number 2
Fireplaces Type Wood Burning
Appliance Dishwasher, Disposal, E N E R G Y S T A R Qualified Appliances, Free Standing Gas Range, Free Standing Range, Free Standing Refrigerator, Gas Appliances, Quartz, Range Hood, Solid Surface Countertop, Stainless Steel Appliance
Exterior
Exterior Feature Deck, Fenced, Porch, Yard
Parking Features Detached
Garage Spaces 2.0
View Territorial
Roof Type Composition
Garage Yes
Building
Lot Description Level, Trees
Story 4
Foundation Concrete Perimeter
Sewer Public Sewer
Water Public Water
Level or Stories 4
Schools
Elementary Schools Glencoe
Middle Schools Mt Tabor
High Schools Franklin
Others
Senior Community No
Acceptable Financing Cash, Conventional
Listing Terms Cash, Conventional
Read Less Info
Want to know what your home might be worth? Contact us for a FREE valuation!

Our team is ready to help you sell your home for the highest possible price ASAP









