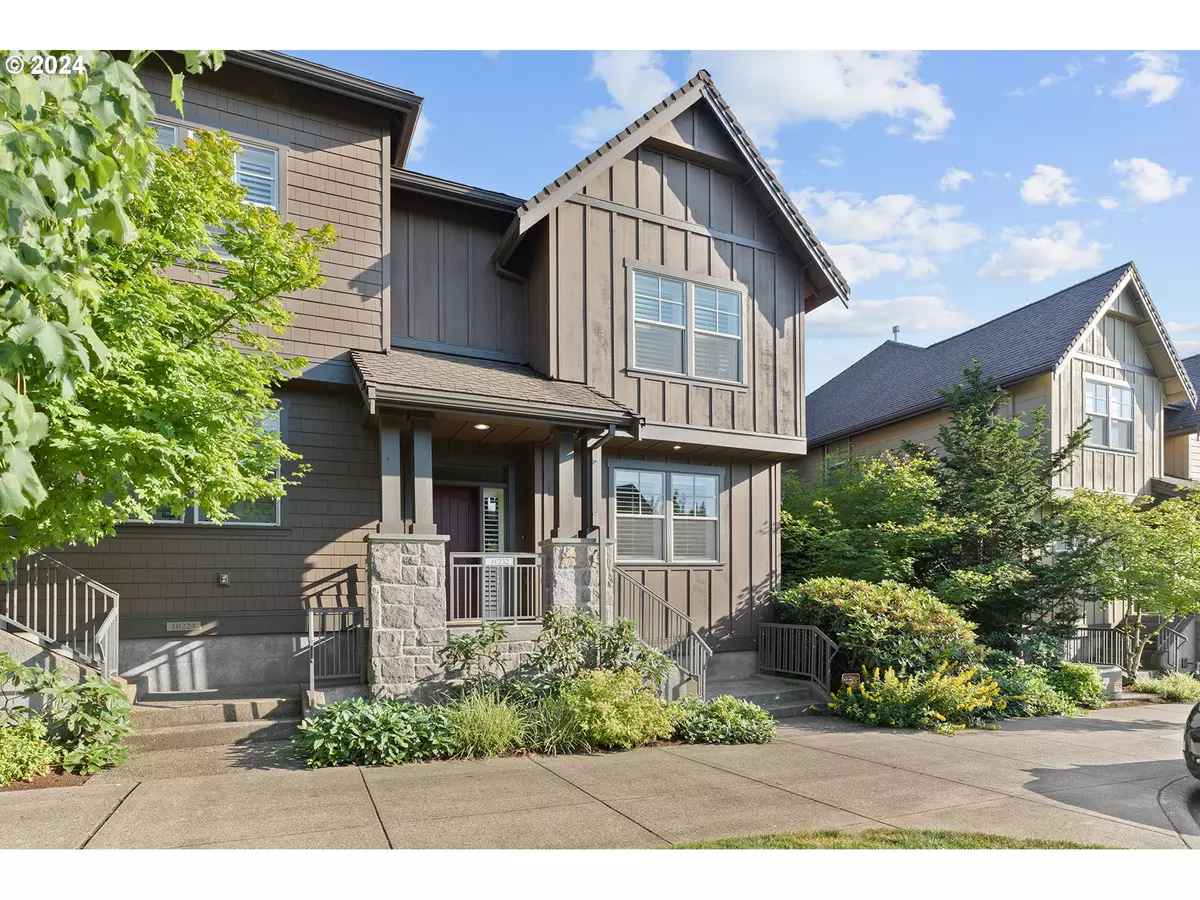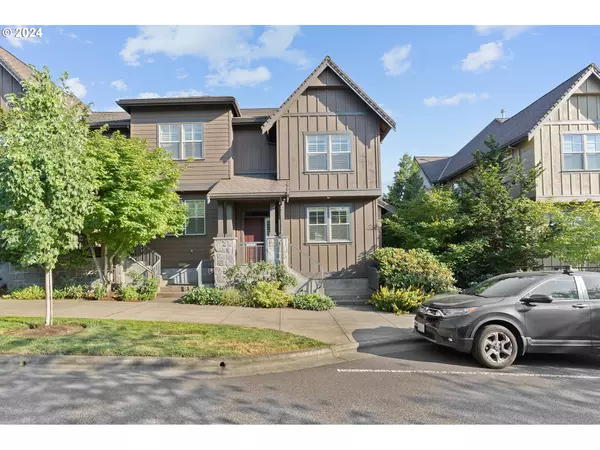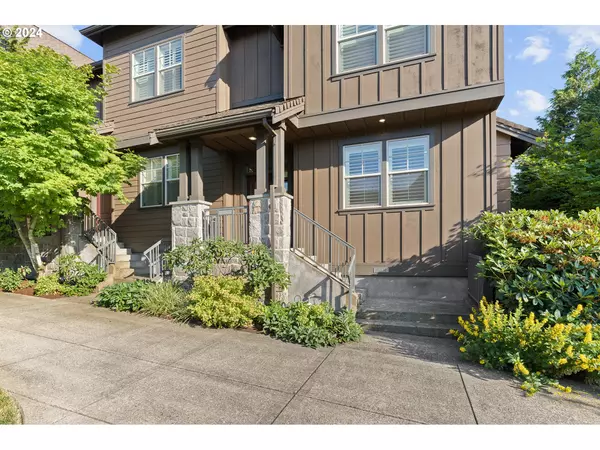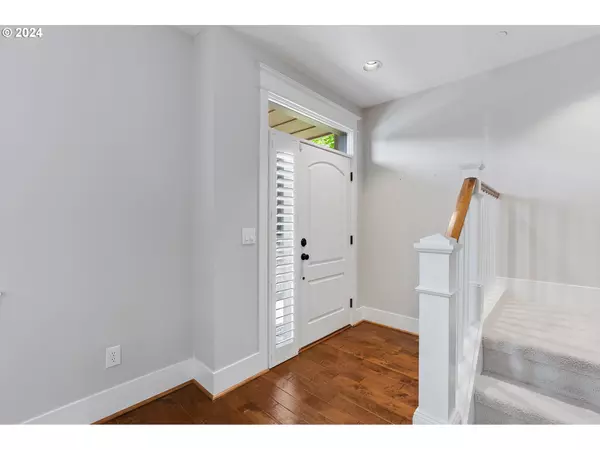Bought with Premiere Property Group, LLC
$635,000
$635,000
For more information regarding the value of a property, please contact us for a free consultation.
3 Beds
2.1 Baths
2,117 SqFt
SOLD DATE : 09/06/2024
Key Details
Sold Price $635,000
Property Type Townhouse
Sub Type Townhouse
Listing Status Sold
Purchase Type For Sale
Square Footage 2,117 sqft
Price per Sqft $299
Subdivision Renaissance At Peterkort Woods
MLS Listing ID 24285483
Sold Date 09/06/24
Style Craftsman, Townhouse
Bedrooms 3
Full Baths 2
Condo Fees $378
HOA Fees $378/mo
Year Built 2005
Annual Tax Amount $6,816
Tax Year 2023
Lot Size 2,178 Sqft
Property Description
Welcome to an exceptional corner unit townhouse in Peterkort Woods, offering modern comfort and convenience in a highly desirable neighborhood. As you step inside, you'll be greeted by an open floorplan that seamlessly connects the great room and dining areas, featuring hardwood floors, a cozy fireplace, and custom built-ins. The beautiful kitchen, perfect for cooking and entertaining, boasts granite countertops and stainless-steel appliances. Adjacent to the dining area, sliding doors lead to a charming deck, providing a delightful space for morning coffee or evening relaxation. Upstairs, you'll find three well-appointed bedrooms, including a spacious primary suite complete with a walk-in closet, ensuring ample storage and comfort. The versatile lower level features a family/bonus room that can easily transform into an office, gym, or entertainment space to suit your needs. This home includes a newer furnace and A/C system to keep you comfortable year-round, along with a newer water heater for added peace of mind. The spacious 2-car garage offers plenty of room for vehicles, bikes, and additional storage. HOA amenities includes a community pool, clubhouse, walking trails, beautifully landscaped grounds, and more. With easy access to major employers like Nike and Intel, top-rated schools, parks, and a variety of dining and shopping options nearby, this townhouse offers the ideal blend of comfort and convenience.
Location
State OR
County Washington
Area _148
Rooms
Basement Finished
Interior
Interior Features Central Vacuum, Engineered Hardwood, Garage Door Opener, Granite, Laundry, Wallto Wall Carpet
Heating Forced Air
Cooling Central Air
Fireplaces Number 1
Fireplaces Type Gas
Appliance Dishwasher, Disposal, Free Standing Gas Range, Free Standing Refrigerator, Gas Appliances, Granite, Instant Hot Water, Microwave, Stainless Steel Appliance
Exterior
Exterior Feature Deck
Parking Features Attached
Garage Spaces 2.0
View Seasonal
Roof Type Composition
Garage Yes
Building
Lot Description Seasonal
Story 3
Sewer Public Sewer
Water Public Water
Level or Stories 3
Schools
Elementary Schools W Tualatin View
Middle Schools Cedar Park
High Schools Sunset
Others
Senior Community No
Acceptable Financing Cash, Conventional, VALoan
Listing Terms Cash, Conventional, VALoan
Read Less Info
Want to know what your home might be worth? Contact us for a FREE valuation!

Our team is ready to help you sell your home for the highest possible price ASAP









