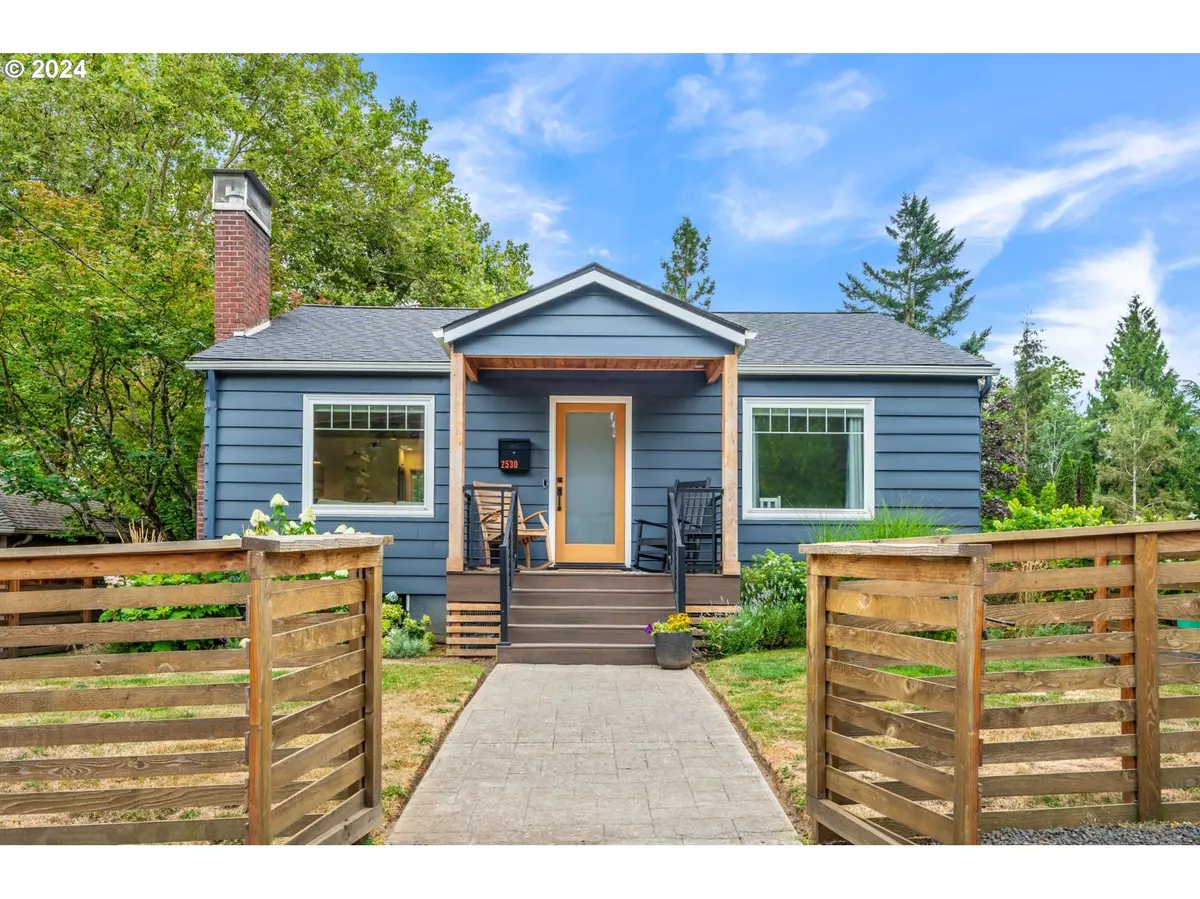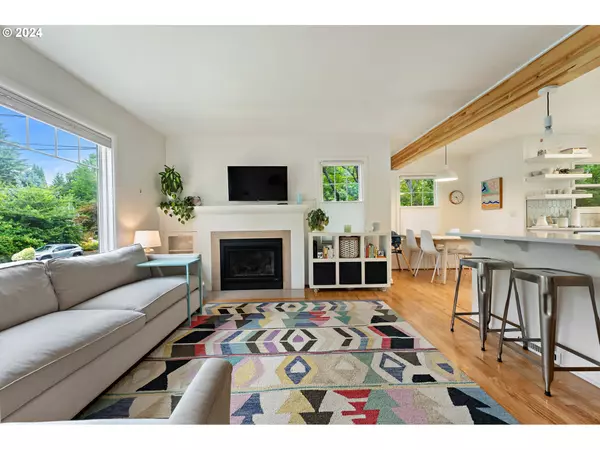Bought with Urban Nest Realty
$625,000
$625,000
For more information regarding the value of a property, please contact us for a free consultation.
2 Beds
1 Bath
1,571 SqFt
SOLD DATE : 09/06/2024
Key Details
Sold Price $625,000
Property Type Single Family Home
Sub Type Single Family Residence
Listing Status Sold
Purchase Type For Sale
Square Footage 1,571 sqft
Price per Sqft $397
Subdivision Multnomah Village Area
MLS Listing ID 24277780
Sold Date 09/06/24
Style Bungalow, Daylight Ranch
Bedrooms 2
Full Baths 1
Year Built 1953
Annual Tax Amount $6,009
Tax Year 2023
Lot Size 0.260 Acres
Property Description
Multnomah Village marvel! Tucked in on the block, this charming, remodeled home is truly move-in ready. Pass through the new front gate into the thoughtfully landscaped yard, newly paved walkway, & up to the rebuilt, covered front porch. Enter the new front door into a remodeled main living area with oak floors, gas fireplace, & new paint. Redesigned main level for a functional open floor plan & flow from front to the back of the home. Newly remodeled kitchen with School House lighting, quartz countertops, high-end tile backsplash, new cabinetry, wood floors, updated stainless appliances, & wood beam ceiling. Eat-at island & dining area offer several seating options. New slider doors from kitchen lead to large, new deck - perfect for dining, relaxing, & entertaining. Updated bathroom with tile floor, tile tub surround, & updated lighting. Generously sized bedrooms with updated paint, hardwood floors, windows, lighting, & closet organizers. Custom blinds throughout offer privacy & style. Lower level with tall ceilings, new door to backyard, updated windows, laundry area, bonus room, & additional preliminary plumbing for adding a bath. New furnace, plumbing, water heater, sewer line, & decommissioned oil tank. The exterior also has newer roof, paint, & landscaping. A huge backyard provides privacy & expansive feel from inside. The abundance of outdoor space will accommodate various outdoor activities. Attached, tuck under garage is extra deep for added storage. This home is a sanctuary, both inside & out, in an exceptional location! Walk to all that Multnomah Village has to offer – classes at Multnomah Art Center, coffee & bakery, restaurants, shops, crafts, & more. It’s all right down the street in this sought-after & well loved area. Tranquility & perfection at home; community & vitality in your neighborhood. Welcome to the Village & welcome home.
Location
State OR
County Multnomah
Area _148
Rooms
Basement Partially Finished
Interior
Interior Features Hardwood Floors, Quartz, Tile Floor, Washer Dryer
Heating Forced Air
Cooling Central Air
Fireplaces Number 1
Fireplaces Type Gas
Appliance Dishwasher, Free Standing Gas Range, Microwave, Quartz, Stainless Steel Appliance, Tile
Exterior
Exterior Feature Deck, Fenced, Yard
Parking Features Attached
Garage Spaces 1.0
Roof Type Composition
Garage Yes
Building
Lot Description Gentle Sloping, Level
Story 2
Foundation Concrete Perimeter
Sewer Public Sewer
Water Public Water
Level or Stories 2
Schools
Elementary Schools Maplewood
Middle Schools Jackson
High Schools Ida B Wells
Others
Senior Community No
Acceptable Financing CallListingAgent, Cash, Conventional
Listing Terms CallListingAgent, Cash, Conventional
Read Less Info
Want to know what your home might be worth? Contact us for a FREE valuation!

Our team is ready to help you sell your home for the highest possible price ASAP









