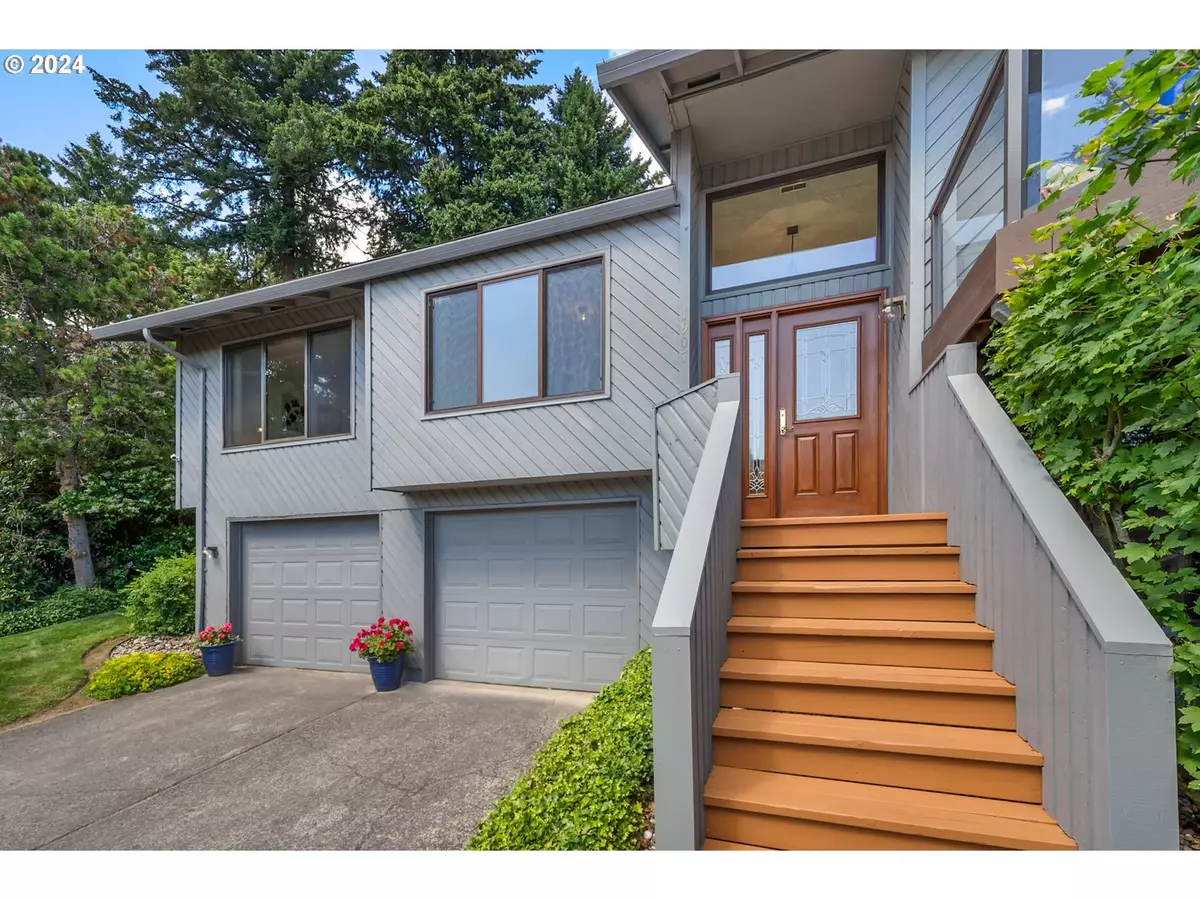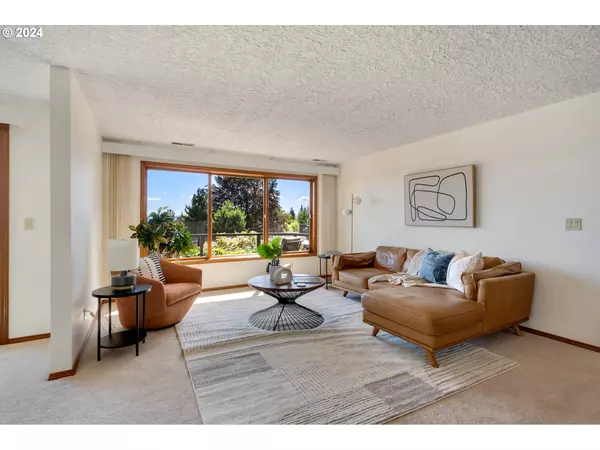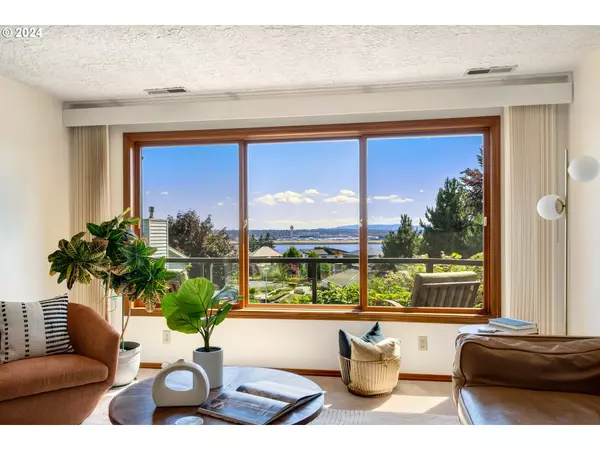Bought with Knipe Realty ERA Powered
$737,000
$759,000
2.9%For more information regarding the value of a property, please contact us for a free consultation.
4 Beds
3 Baths
2,477 SqFt
SOLD DATE : 09/05/2024
Key Details
Sold Price $737,000
Property Type Single Family Home
Sub Type Single Family Residence
Listing Status Sold
Purchase Type For Sale
Square Footage 2,477 sqft
Price per Sqft $297
MLS Listing ID 24088638
Sold Date 09/05/24
Style Split
Bedrooms 4
Full Baths 3
Year Built 1980
Annual Tax Amount $7,327
Tax Year 2023
Lot Size 0.290 Acres
Property Description
Nestled in a tranquil cul-de-sac, this exceptional property offers a perfect blend of mid-century modern charm and contemporary comfort. Boasting panoramic views of the river and airport from the wrap around composite deck. As you step inside, you're greeted by expansive windows, a beautiful stone fireplace, and fresh interior paint. This split-level layout includes four generous bedrooms (the 4th bedroom may be non-conforming), and three full baths, separate living spaces plus a den downstairs while including a two-car garage with ample storage. Outside, the large lot is fully landscaped with a meticulously maintained backyard oasis surrounding a charming gazebo with a sprinkler system throughout. The backyard is fully fenced, ensuring privacy and security. Located in a sought-after neighborhood, now is the opportunity to own this exquisite piece of real estate with unparalleled views and timeless appeal.
Location
State WA
County Clark
Area _23
Interior
Interior Features Laundry, Tile Floor, Wallto Wall Carpet
Heating Heat Pump
Fireplaces Number 1
Appliance Dishwasher, Free Standing Range, Free Standing Refrigerator, Microwave
Exterior
Exterior Feature Deck, Fenced, Gazebo, Sprinkler, Yard
Parking Features Attached
Garage Spaces 2.0
View River
Roof Type Composition
Garage Yes
Building
Lot Description Cul_de_sac
Story 2
Sewer Public Sewer
Water Public Water
Level or Stories 2
Schools
Elementary Schools Ellsworth
Middle Schools Wy East
High Schools Other
Others
Senior Community No
Acceptable Financing Cash, Conventional, FHA, VALoan
Listing Terms Cash, Conventional, FHA, VALoan
Read Less Info
Want to know what your home might be worth? Contact us for a FREE valuation!

Our team is ready to help you sell your home for the highest possible price ASAP









