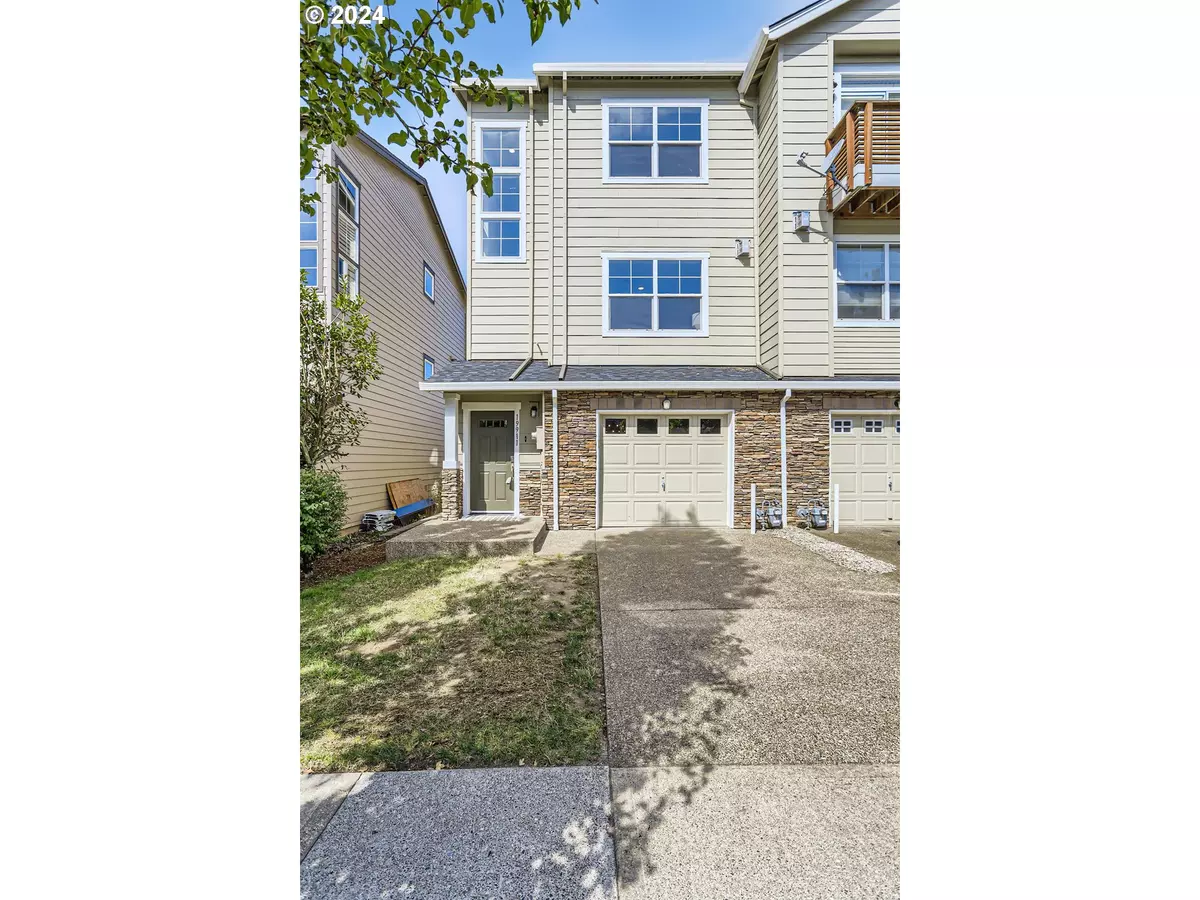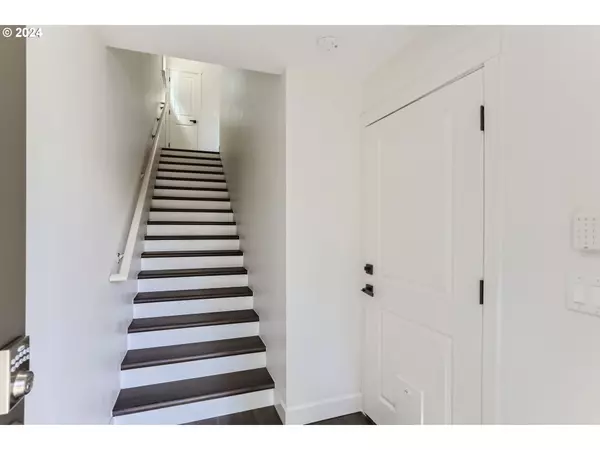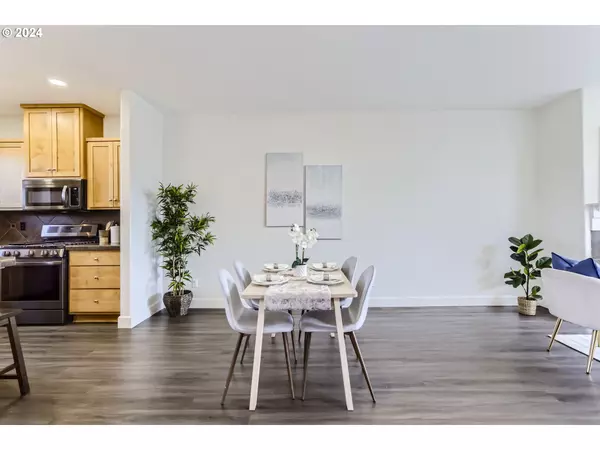Bought with Windermere Realty Trust
$405,000
$400,000
1.3%For more information regarding the value of a property, please contact us for a free consultation.
2 Beds
2.1 Baths
1,618 SqFt
SOLD DATE : 09/06/2024
Key Details
Sold Price $405,000
Property Type Townhouse
Sub Type Townhouse
Listing Status Sold
Purchase Type For Sale
Square Footage 1,618 sqft
Price per Sqft $250
Subdivision Caufield
MLS Listing ID 24264357
Sold Date 09/06/24
Style Townhouse
Bedrooms 2
Full Baths 2
Condo Fees $150
HOA Fees $150/mo
Year Built 2008
Annual Tax Amount $3,488
Tax Year 2023
Property Description
This beautifully updated 2-bedroom, 2.5-bathroom home offers the perfect blend of modern living and cozy comfort. You'll love the two spacious primary bedrooms, each with its own en-suite bathroom. The interior feels illuminated by the exceptionally high ceilings and large front windows that fill the space with natural light, creating an inviting and airy atmosphere. Modern touches like sleek vinyl plank flooring, new light fixtures, bathroom mirrors and black stainless steel appliances make this home as stylish as it is functional. Step outside to enjoy a morning coffee on the porch overlooking the park or entertain friends in your fenced backyard. The extra deep tandem garage provides ample space for parking, storage, or even a workshop. With all appliances included, moving in is a breeze. Plus, a healthy HOA has just completed a new roof installation (2024) and exterior painting (2021), ensuring the property is well-maintained. Don't miss out on the opportunity to make this beautiful townhouse your own!
Location
State OR
County Clackamas
Area _146
Rooms
Basement Exterior Entry
Interior
Interior Features High Ceilings, Laundry, Luxury Vinyl Plank, Washer Dryer
Heating Forced Air
Cooling Central Air
Fireplaces Number 1
Fireplaces Type Gas
Appliance Disposal, Free Standing Gas Range, Free Standing Refrigerator, Gas Appliances, Island, Microwave, Pantry
Exterior
Exterior Feature Deck, Fenced, Yard
Parking Features Attached, Tandem
Garage Spaces 2.0
View Park Greenbelt
Roof Type Composition
Garage Yes
Building
Lot Description Gentle Sloping
Story 3
Foundation Slab
Sewer Public Sewer
Water Public Water
Level or Stories 3
Schools
Elementary Schools Beavercreek
Middle Schools Tumwata
High Schools Oregon City
Others
Senior Community No
Acceptable Financing Cash, Conventional, FHA, VALoan
Listing Terms Cash, Conventional, FHA, VALoan
Read Less Info
Want to know what your home might be worth? Contact us for a FREE valuation!

Our team is ready to help you sell your home for the highest possible price ASAP









