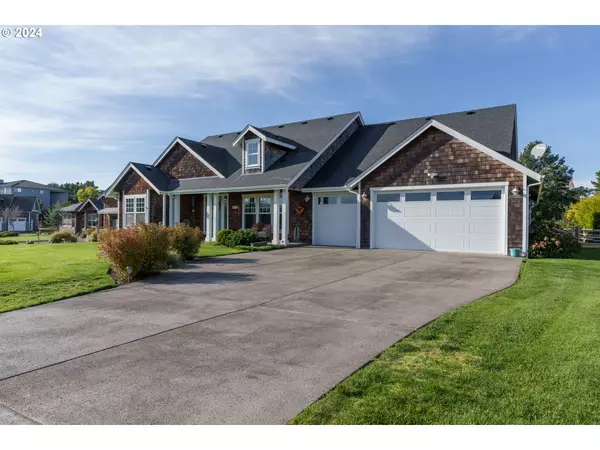Bought with Windermere Realty Trust
$1,025,000
$1,050,000
2.4%For more information regarding the value of a property, please contact us for a free consultation.
4 Beds
2.1 Baths
2,389 SqFt
SOLD DATE : 09/05/2024
Key Details
Sold Price $1,025,000
Property Type Single Family Home
Sub Type Single Family Residence
Listing Status Sold
Purchase Type For Sale
Square Footage 2,389 sqft
Price per Sqft $429
MLS Listing ID 24004577
Sold Date 09/05/24
Style Stories1, Ranch
Bedrooms 4
Full Baths 2
Condo Fees $90
HOA Fees $90/mo
Year Built 2015
Annual Tax Amount $7,138
Tax Year 2023
Lot Size 0.470 Acres
Property Description
Discover the epitome of coastal luxury in this stunning, better-than-new home located in Gearhart's most coveted subdivision! Overflowing with top-notch upgrades and features, this residence is a true gem. The open great room floor plan is tailor-made for entertaining, seamlessly blending style and functionality. Immerse yourself in the coastal charm with pristine white cabinetry and elegant shiplap detailing. The kitchen has been recently remodeled to perfection, boasting a glass tile backsplash, sleek quartz countertops, and a high-end stainless steel appliance package that will delight any chef. Cozy up by the gas fireplace in the spacious living area, or retreat to the expansive master suite, complete with a freestanding soaking tub for ultimate relaxation. Step outside to breathtaking golf course views from your oversized lot. The move-in-ready home is fully landscaped, featuring a state-of-the-art sprinkler system. Your backyard is a private oasis, fully fenced to accommodate your furry family members.Meticulously maintained, this home radiates pride of ownership at every turn. Don't miss the opportunity to make this coastal dream your reality!
Location
State OR
County Clatsop
Area _182
Zoning R1
Rooms
Basement None
Interior
Interior Features Garage Door Opener, High Ceilings, Laundry, Quartz, Soaking Tub, Sprinkler, Tile Floor, Vaulted Ceiling, Wallto Wall Carpet, Wood Floors
Heating Forced Air
Cooling None
Fireplaces Number 1
Fireplaces Type Gas
Appliance Dishwasher, Disposal, Free Standing Range, Free Standing Refrigerator, Gas Appliances, Microwave, Pantry, Plumbed For Ice Maker, Quartz, Stainless Steel Appliance
Exterior
Exterior Feature Covered Patio, Patio, Porch, Sprinkler, Yard
Parking Features Attached
Garage Spaces 3.0
View Mountain
Roof Type Composition
Garage Yes
Building
Lot Description Golf Course, Level
Story 1
Foundation Concrete Perimeter
Sewer Community
Water Public Water
Level or Stories 1
Schools
Elementary Schools Other
Middle Schools Seaside
High Schools Seaside
Others
Senior Community No
Acceptable Financing Cash, Conventional
Listing Terms Cash, Conventional
Read Less Info
Want to know what your home might be worth? Contact us for a FREE valuation!

Our team is ready to help you sell your home for the highest possible price ASAP









