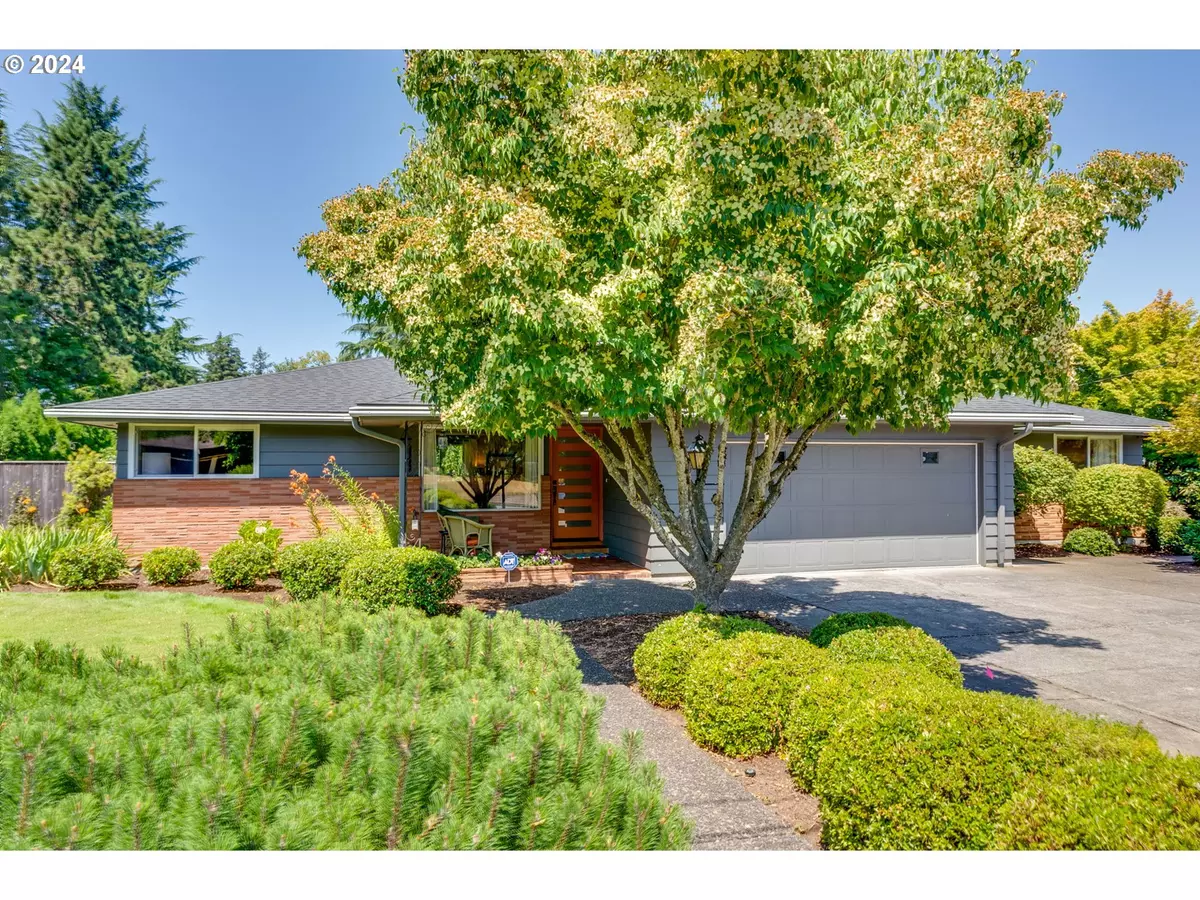Bought with Think Real Estate
$750,000
$675,000
11.1%For more information regarding the value of a property, please contact us for a free consultation.
3 Beds
2.1 Baths
1,860 SqFt
SOLD DATE : 09/05/2024
Key Details
Sold Price $750,000
Property Type Single Family Home
Sub Type Single Family Residence
Listing Status Sold
Purchase Type For Sale
Square Footage 1,860 sqft
Price per Sqft $403
MLS Listing ID 24232785
Sold Date 09/05/24
Style Stories1, Mid Century Modern
Bedrooms 3
Full Baths 2
Year Built 1961
Annual Tax Amount $5,202
Tax Year 2023
Lot Size 0.340 Acres
Property Description
PERFECT HOME FOR "STAYCATION" with peaceful, open and airy spaces and lots of room for entertaining. Tons of fun to be had in this HUGE yard. Set up the sports court or croquet game. There's room for a pool too! Practice your putts, or plant a garden to supply the cooks in the gourmet kitchen. Enjoy a private primary suite on one end of the house with an attached, game room or yoga studio or creative space. Two additional bedrooms and a full bath at the other end of the house. This well-cared for home is custom and quality throughout with a distinct nod to mid-century modern. One level affords aging in place or allows racetracks for riding toys. Teens can have their own end of the house. Large TV in family room is included and as are all appliances.Room to tuck in a boat or RV with some landscape adjustments. Newer everything--paint, roof, gutters, windows, floors, kitchen and baths. Solid backyard shed much larger than it looks from the outside. A REAL dreamboat of a one level home.
Location
State OR
County Clackamas
Area _145
Rooms
Basement Crawl Space
Interior
Interior Features Engineered Hardwood, Garage Door Opener, Hardwood Floors, Laundry, Quartz, Tile Floor, Wallto Wall Carpet, Washer Dryer, Wood Floors
Heating Forced Air90, Mini Split
Cooling Central Air, Mini Split
Fireplaces Number 1
Fireplaces Type Gas
Appliance Builtin Oven, Cooktop, Dishwasher, Disposal, Double Oven, Free Standing Refrigerator, Island, Microwave, Pantry, Quartz, Range Hood
Exterior
Exterior Feature Outbuilding, Porch, R V Parking, Sprinkler, Tool Shed, Yard
Parking Features Attached, Oversized
Garage Spaces 2.0
Roof Type Composition
Garage Yes
Building
Lot Description Level, Private
Story 1
Foundation Concrete Perimeter
Sewer Public Sewer
Water Public Water
Level or Stories 1
Schools
Elementary Schools View Acres
Middle Schools Alder Creek
High Schools Putnam
Others
Senior Community No
Acceptable Financing Cash, Conventional, VALoan
Listing Terms Cash, Conventional, VALoan
Read Less Info
Want to know what your home might be worth? Contact us for a FREE valuation!

Our team is ready to help you sell your home for the highest possible price ASAP









